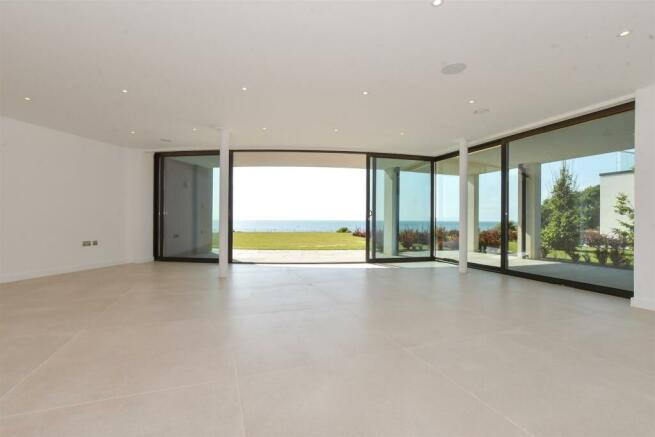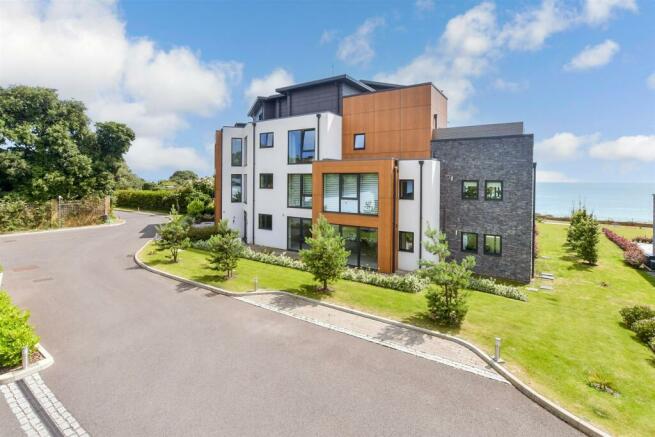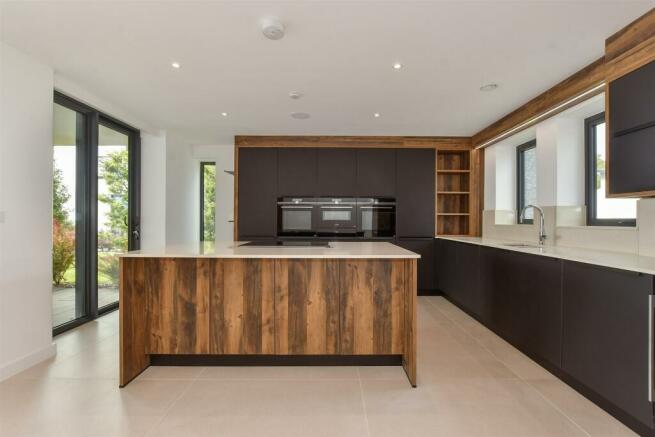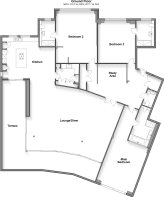Ocean Drive, Broadstairs, Kent

- PROPERTY TYPE
Ground Flat
- BEDROOMS
3
- BATHROOMS
3
- SIZE
Ask agent
Key features
- Three bedroom luxury ground floor apartment
- High quality design and build, offering a spacious and stylish interior
- Uninterrupted panoramic sea views
- Large terrace and well kept communal gardens
- Double Garage, allocated parking and private beach access
- Gated development on a private estate, offering privacy and security
Description
Please refer to the footnote regarding the services and appliances.
What the Owner says:
A development that incorporates some truly amazing features.
Particularly the size of all the rooms and especially all the glass doors to the terraces and balconies that have been individually created to complement the stunning views and include some glazed doors that are 11feet high and panoramic. As with all properties on the North Foreland Estate, residents will have keys to access a private beach and the '39 steps', made famous by the book of the same name written by John Buchan when he was convalescing in the local area. The excellent North Foreland Golf Course is close by and for other sporting activities there is surfing in nearby Joss Bay, a rugby, tennis, cricket and bowls club in Boadstairs. There are also other excellent adjacent beaches such as Stone and Kingsgate Bay and it is only a short stroll into Broadstairs with its variety of individual shops, Viking and Louisa bay beaches, bars and restaurants as well as annual events such as Folk Week, the Dickens Festival and the Food Fair. Another advantage of Broadstairs is that it includes some very good state and private schools and the station can whisk you to London on the high speed train in under an hour and a half."
Room sizes:
- Entrance Hall
- Study Area
- Lounge/Diner: 35'1 maximum x 25'0 maximum (10.70m x 7.63m)
- Kitchen: 20'3 minimum x 16'4 maximum (6.18m x 4.98m)
- Utility Room: 9'5 x 5'9 (2.87m x 1.75m)
- Cloakroom
- Main Bedroom: 27'3 maximum x 14'4 maximum (8.31m x 4.37m)
- En Suite Bath/Shower Room: 17'0 maximum x 7'8 maximum (5.19m x 2.34m)
- Bedroom 2: 17'3 x 14'4 (5.26m x 4.37m)
- En Suite Shower Room
- Bedroom 3: 14'1 maximum x 10'8 maximum (4.30m x 3.25m)
- En Suite Shower Room: 23'9 maximum x 14'4 maximum (7.24m x 4.37m)
- OUTSIDE
- Terrace
- Double Garage
- Allocated Parking
- Communal Gardens
- Entrance Hall
- Study Area
The information provided about this property does not constitute or form part of an offer or contract, nor may it be regarded as representations. All interested parties must verify accuracy and your solicitor must verify tenure/lease information, fixtures & fittings and, where the property has been extended/converted, planning/building regulation consents. All dimensions are approximate and quoted for guidance only as are floor plans which are not to scale and their accuracy cannot be confirmed. Reference to appliances and/or services does not imply that they are necessarily in working order or fit for the purpose.
We are pleased to offer our customers a range of additional services to help them with moving home. None of these services are obligatory and you are free to use service providers of your choice. Current regulations require all estate agents to inform their customers of the fees they earn for recommending third party services. If you choose to use a service provider recommended by Fine & Country, details of all referral fees can be found at the link below. If you decide to use any of our services, please be assured that this will not increase the fees you pay to our service providers, which remain as quoted directly to you.
Brochures
Full PDF brochureFurther detailsExplore this property in 3D Virtual RealityReferral feesPrivacy policy- COUNCIL TAXA payment made to your local authority in order to pay for local services like schools, libraries, and refuse collection. The amount you pay depends on the value of the property.Read more about council Tax in our glossary page.
- Band: G
- PARKINGDetails of how and where vehicles can be parked, and any associated costs.Read more about parking in our glossary page.
- Garage,Off street
- GARDENA property has access to an outdoor space, which could be private or shared.
- Communal garden
- ACCESSIBILITYHow a property has been adapted to meet the needs of vulnerable or disabled individuals.Read more about accessibility in our glossary page.
- Ask agent
Ocean Drive, Broadstairs, Kent
Add an important place to see how long it'd take to get there from our property listings.
__mins driving to your place
Your mortgage
Notes
Staying secure when looking for property
Ensure you're up to date with our latest advice on how to avoid fraud or scams when looking for property online.
Visit our security centre to find out moreDisclaimer - Property reference 16002590. The information displayed about this property comprises a property advertisement. Rightmove.co.uk makes no warranty as to the accuracy or completeness of the advertisement or any linked or associated information, and Rightmove has no control over the content. This property advertisement does not constitute property particulars. The information is provided and maintained by Fine & Country, Canterbury. Please contact the selling agent or developer directly to obtain any information which may be available under the terms of The Energy Performance of Buildings (Certificates and Inspections) (England and Wales) Regulations 2007 or the Home Report if in relation to a residential property in Scotland.
*This is the average speed from the provider with the fastest broadband package available at this postcode. The average speed displayed is based on the download speeds of at least 50% of customers at peak time (8pm to 10pm). Fibre/cable services at the postcode are subject to availability and may differ between properties within a postcode. Speeds can be affected by a range of technical and environmental factors. The speed at the property may be lower than that listed above. You can check the estimated speed and confirm availability to a property prior to purchasing on the broadband provider's website. Providers may increase charges. The information is provided and maintained by Decision Technologies Limited. **This is indicative only and based on a 2-person household with multiple devices and simultaneous usage. Broadband performance is affected by multiple factors including number of occupants and devices, simultaneous usage, router range etc. For more information speak to your broadband provider.
Map data ©OpenStreetMap contributors.







