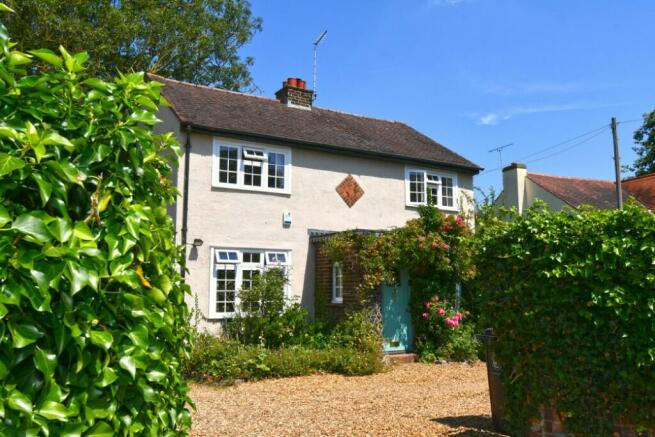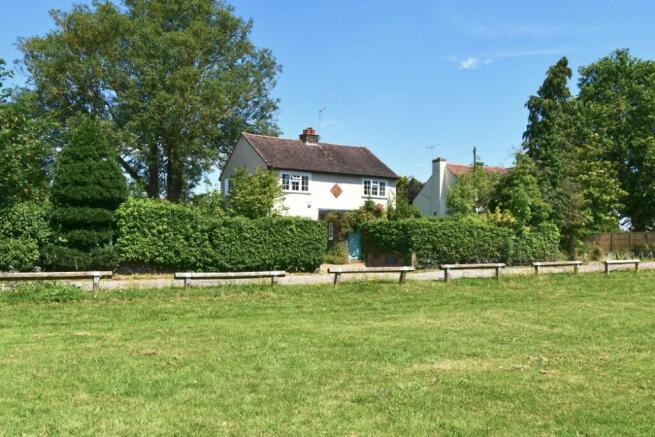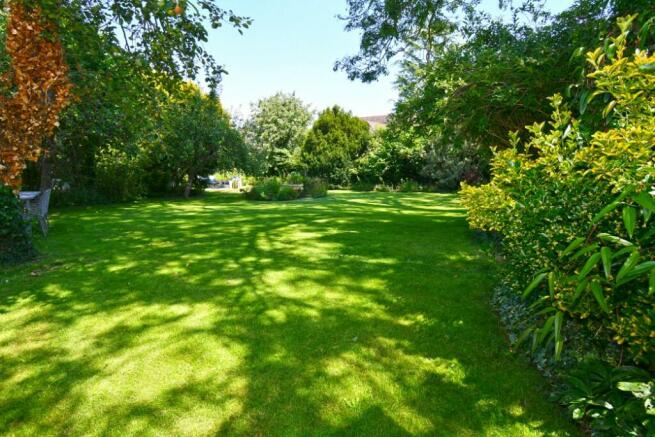Roydon Green Cottage, High Street, CM19

- PROPERTY TYPE
Detached
- BEDROOMS
3
- BATHROOMS
1
- SIZE
Ask agent
- TENUREDescribes how you own a property. There are different types of tenure - freehold, leasehold, and commonhold.Read more about tenure in our glossary page.
Freehold
Key features
- A Charming 1930's, Three Bedroom, Detached, Family Home Set In A Third Of An Acre
- Reception Hall With Original 1930's Character Doors
- Kitchen With Built in Pantry. Dining/Morning Room With Village Green Views
- Dual Aspect Sitting Room.
- Boot Room, Rear Lobby and Cloakroom
- Principal Bedroom With Walk In Wardrobe.
- Two Further Double Bedrooms And Family Shower Room
- Majority Of Windows Have Been Replaced. Gigaclear Booster Connection
- Stunning Gardens. Driveway With Ample Parking For Several Vehicles
- Outbuildings Offering A Variety Of Options For Alternative Use
Description
The cottage is rather quirky and oozes immense charm and character, with each room boasting a view of either the stunning rear garden or the village green. Roydon is a picturesque village and offers a range of amenities, including post office; a rare find these days, a convenience store and a highly regarded infants' school. The commuter can be in London's Liverpool Street in a little over 30 minutes from the British Rail Station. The recreation field hosts numerous sporting pursuits and the surrounding countryside and riverside pathways offer idyllic walks. The church bells are often heard ringing and just add to the enchantment of a quintessential village location.
For those purchasers seeking a character home with enormous potential occupying generous sized gardens an early viewing is essential.
SUMMARY OF ACCOMMODATION
*RECEPTION HALL WITH ORIGINAL 1930'S CHARACTER DOORS*
*KITCHEN WITH BUILT IN PANTRY*
*DINING/MORNING ROOM WITH VILLAGE GREEN VIEWS*
*DUAL ASPECT SITTING ROOM*
*BOOT ROOM* *REAR LOBBY AND CLOAKROOM*
*PRINCIPAL BEDROOM WITH WALK IN WARDROBE*
*TWO FURTHER DOUBLE BEDROOMS*
*FAMILY SHOWER ROOM*
*GAS CENTRAL HEATING*
*HANDMADE WOODEN DOUBLE GLAZED WINDOWS*
*THE PROPERTY BENEFITS FROM GIGACLEAR FIBRE INTERNET*
*STUNNING GARDENS SET IN A THIRD OF AN ACRE*
*DRIVEWAY PROVIDING AMPLE PARKING FOR SEVERAL VEHICLES*
*STUDIO* *OUTBUILDINGS OFFERING A VARIETY OF OPTIONS FOR ALTERNATIVE USE*
Beneath the natural flowering climber and ivy archway to the entrance is the panelled front door with large bullion glazed window affording access to the:
RECEPTION HALL Multi pane window to one side and fitted bespoke storage cupboards with sliding doors below. Central staircase with wooden handrails either side lead to the first-floor landing. Decorative wooden cover encases the radiator and there is a Hive wall mounted central control unit. The ceiling is coved, 1930's style panelled door leads to the sitting room with a further door affording access to the:
BRIGHT AND SPACIOUS DINING/MORNING ROOM 10'10 x 10'9 With delightful dual aspect views over the village green and front gardens. Solid oak wooden flooring and coved ceiling. Feature fireplace with electric log burning effect fire. The wide square opening leads into the:
KITCHEN 14'10 x 8'1 The window overlooks the rear garden and the multi paned glazed door leads into the boot room. Partly tiled in quality wall ceramics to compliment the fitted wall and base units which have ample working surfaces over and incorporate the stainless steel single drain sink unit with mixer tap and cupboard below, there is space for the washing machine, tumble drier and dishwasher, these appliances would be remaining together with the Rangemaster cooker with stainless steel illuminated extractor hood above. One of the built-in cupboards conceals the gas central heating boiler. The floor is laid in engineered oak. The built in pantry cupboard has light connected and shelving, whilst a further door opens to a deep walk in under stairs storage cupboard shelved for storage with light connected and has a wooden floor covering with further storage cupboard above, adjacent cupboard housing the water cylinder tank with shelf and further storage cupboard above, panelled doors lead into the:
DUAL ASPECT SITTING ROOM 23'10 x 11'2 With views over the green and wide multi paned casement doors leading to a decked terrace. Feature fireplace with decorative inlay and matching mantel and hearth, fitted with a working wood burner. Ornate coving and reinstated picture rail add features to the room, a second panelled door returns to the reception hall with another door leading to the:
REAR LOBBY AND CLOAKROOM Part glazed door lead to steps giving access to the rear garden, radiator and opening to the cloakroom with obscure glazed window to rear, suite comprising wash hand basin with cupboard below, low flush w.c. high level shelving with decorative cast iron brackets.
BOOTROOM 6'1 x 4'5 Stable style panelled door to front and part glazed door to the rear garden flanked by a multi paned window to the side with coat and boot storage area.
FIRST FLOOR LANDING With access to the loft. 1930's style panelled doors to the bedrooms and bathroom, further door leading to the:
PRINCIPAL BEDROOM 19' x 11' Bright and airy dual aspect room with coved ceiling and door leading to the walk-in wardrobe with light connected.
SECOND BEDROOM 10'9 x 10'1 (not taking into consideration the recess for wardrobe) Boasting the best view over the village green. The ceiling in this room is coved.
THIRD BEDROOM 8'1 x 7'1 Oriel bay window with side garden aspect. Coved ceiling and media connections.
FAMILY SHOWER ROOM 8'10 x 5'4 Obscure glazed window to rear. Tiled shower unit with sliding doors and electric shower unit. Wash hand basin with cupboard below and wooden cabinet with mirrored doors above. Low flush w.c. Spot lighting and heated towel rail.
EXTERIOR
Front Garden
Situated on the village green, standing between two other properties and occupying a double width plot the property is approached via a brick wall, with open access where wrought iron gates can easily be reinstated and affords access to an exceptionally wide gravelled driveway allowing ample parking for several vehicles. Reclaimed wooden sleepers retain the wide well stocked borders, dense hedgerow provides excellent screening and privacy. Picket fencing and a matching gateway to the side of the cottage leads to the:
Rear Garden
The rear gardens really have a wow factor and are unintentionally themed, flowing seamlessly into one another connected by shingle paths. Directly behind the cottage is a courtyard setting with a mixture of textures including stone and large paving slabs with a wooden arbour, lending itself to support various climbing plants including wisteria and rose. To one corner is the decorated caravan and wooden bar, a project during Covid times, the current owners are happy to leave these structures, adjacent is a paved terrace with red brick border offering a shady spot for alfresco dining.
The formal part of the garden is principally lawned with wide mature borders stocked with an abundance of evergreens and flowering shrubs, all adding an excellent degree of seclusion. Dispersed throughout the garden are several apple trees each producing a different variety including cooking and russet. The majestic Ash tree does not have a tree preservation but is noted as a tree of interest and provides excellent shade on a sunny day. Tucked inconspicuously behind a mature yew tree is a superb Dunster House studio erected just two years ago with double doors, windows, hard wired internet, light and power connected. Concealed behind the studio is a heated greenhouse again with lighting connected. Low box hedging provides a natural division with stone pathway leading to the rose and wildflower walled garden, a haven for wildlife and bees with specialist specimen flowers too numerous to individually mention, there is also a traditional glass house.
The green painted door at the end of the walled garden leads to the potting shed, which in turn leads to the secret garden, a real surprise, walled and panelled fencing create privacy, there is a large fig tree which has taken over the courtyard that is mainly gravel laid. A row of individual outbuildings dating back to the 1800's we believe they were connected to the grounds of the Roydon House Estate before it was demolished. Each building has the original doors and Suffolk latches, as you step inside you feel the history attached, they are ripe for conversion with a variety of options for alternative use subject of course to the necessary consents, both light and power are connected.
COUNCIL TAX BAND: F
Redress Scheme: - The Property Ombudsman -
VIEWING: By appointment with Owners Sole Agents -
please contact: JEAN HENNIGHAN PROPERTIES - telephone
Important Note One: To conform with the new E.C. Money Laundering Directive, purchasers are now required to provide photographic identification in the form of a passport or drivers license together with a copy of a recent utility bill. We would recommend that prospective purchasers have these documents available to save any delay, when a sale is agreed.
Important Note Two: These sales particulars have been prepared by Jean Hennighan Properties upon the instructions of the vendor(s) and do not constitute any part of a contract. Services, fittings and equipment referred to within have not been tested (unless otherwise stated) and no warranties can be given. All measurements are approximate and are for descriptive purposes only. Accordingly, the prospective purchaser(s) must make their own enquiries regarding such matters. Det 2675
Brochures
Full Brochure- COUNCIL TAXA payment made to your local authority in order to pay for local services like schools, libraries, and refuse collection. The amount you pay depends on the value of the property.Read more about council Tax in our glossary page.
- Ask agent
- PARKINGDetails of how and where vehicles can be parked, and any associated costs.Read more about parking in our glossary page.
- Private,Driveway,Off street
- GARDENA property has access to an outdoor space, which could be private or shared.
- Back garden,Patio,Rear garden,Private garden,Enclosed garden,Front garden,Terrace
- ACCESSIBILITYHow a property has been adapted to meet the needs of vulnerable or disabled individuals.Read more about accessibility in our glossary page.
- Ask agent
Roydon Green Cottage, High Street, CM19
NEAREST STATIONS
Distances are straight line measurements from the centre of the postcode- Roydon Station0.3 miles
- Rye House Station1.6 miles
- St. Margarets (Herts) Station2.0 miles
About the agent
Established in 1984 by Mrs Jean Hennighan we are now a thriving firm enjoying a far reaching reputation as agents of distinction.
Functioning from an office which prides itself on offering a comprehensive, professional service with the emphasis placed firmly on CLIENT CARE. Moving home can be a stressful event but our friendly staff are always on hand to give assistance whether: locating a property, explaining administrative or legal procedures, organising removal men or merely lending
Industry affiliations



Notes
Staying secure when looking for property
Ensure you're up to date with our latest advice on how to avoid fraud or scams when looking for property online.
Visit our security centre to find out moreDisclaimer - Property reference 2675. The information displayed about this property comprises a property advertisement. Rightmove.co.uk makes no warranty as to the accuracy or completeness of the advertisement or any linked or associated information, and Rightmove has no control over the content. This property advertisement does not constitute property particulars. The information is provided and maintained by Jean Hennighan Properties, Broxbourne. Please contact the selling agent or developer directly to obtain any information which may be available under the terms of The Energy Performance of Buildings (Certificates and Inspections) (England and Wales) Regulations 2007 or the Home Report if in relation to a residential property in Scotland.
*This is the average speed from the provider with the fastest broadband package available at this postcode. The average speed displayed is based on the download speeds of at least 50% of customers at peak time (8pm to 10pm). Fibre/cable services at the postcode are subject to availability and may differ between properties within a postcode. Speeds can be affected by a range of technical and environmental factors. The speed at the property may be lower than that listed above. You can check the estimated speed and confirm availability to a property prior to purchasing on the broadband provider's website. Providers may increase charges. The information is provided and maintained by Decision Technologies Limited. **This is indicative only and based on a 2-person household with multiple devices and simultaneous usage. Broadband performance is affected by multiple factors including number of occupants and devices, simultaneous usage, router range etc. For more information speak to your broadband provider.
Map data ©OpenStreetMap contributors.



