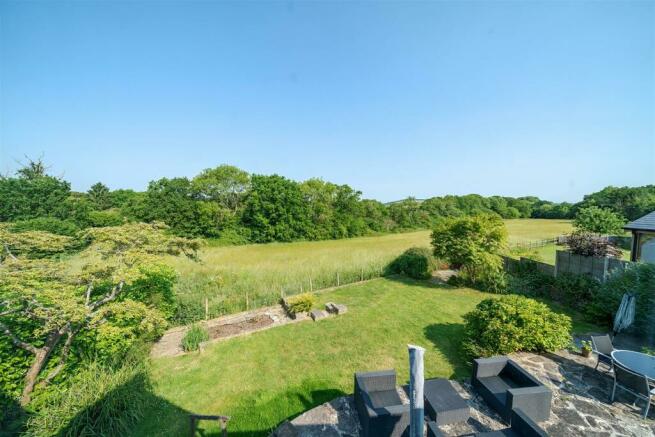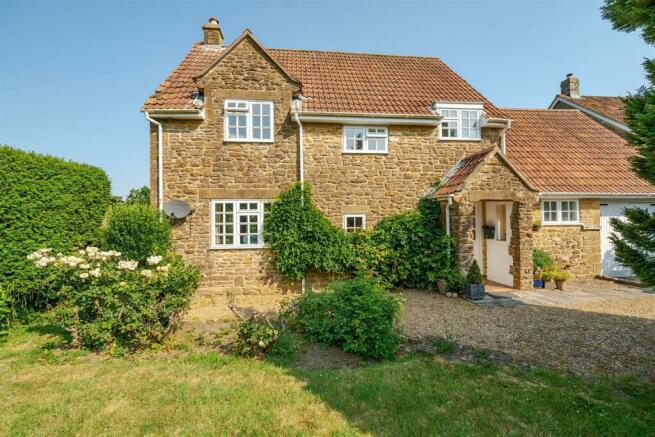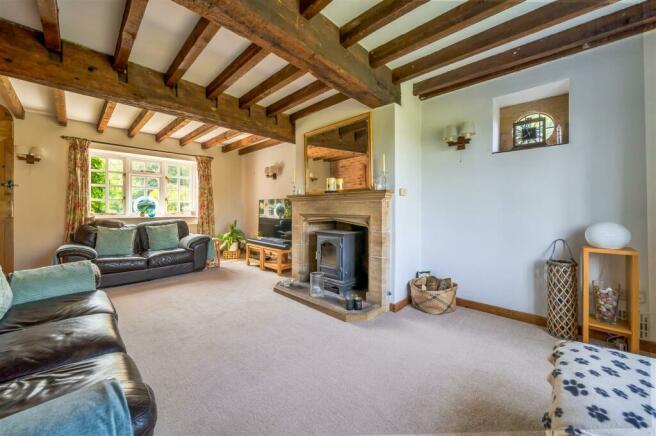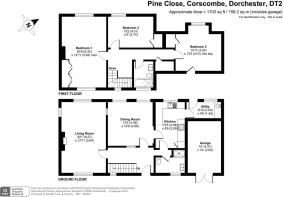
Pine Close, Corscombe

Letting details
- Let available date:
- 16/09/2024
- Deposit:
- £1,961A deposit provides security for a landlord against damage, or unpaid rent by a tenant.Read more about deposit in our glossary page.
- Min. Tenancy:
- Ask agent How long the landlord offers to let the property for.Read more about tenancy length in our glossary page.
- Let type:
- Long term
- Furnish type:
- Unfurnished
- Council Tax:
- Ask agent
- PROPERTY TYPE
Detached
- BEDROOMS
3
- BATHROOMS
2
- SIZE
Ask agent
Key features
- Large Family Home
- Three Double Bedrooms
- Two Reception Rooms
- Utility Room
- Desirable Village Location with Beautiful Gardens
- Garage and Parking
- EPC E Council Tax Band E
Description
Entrance Hall - The property is entered via a part glazed door from a porch. With exposed brick detailing, stone mullion windows, timber staircase, carved wood arches to the doors and window to front of the property. On the landing above there is a window to front aspect.
Living Room - 6.27 x 3.94 (20'6" x 12'11") - With unique features such as a hand carved stone fireplace, with wood-burning stove, exposed brick wall, mullion window to dining room and reclaimed wooden beams. This large, light and airy sitting room spans the depth of the property with windows to the front and rear aspects.
Dining Room - 4.06 x 3.89 (13'3" x 12'9") - A large room with two windows to the rear of the property overlooking the garden and meadows beyond. With exposed brick and beam detailing, feature window to hallway and solid wood feature door.
Kitchen - 4.09 x 2.59 (13'5" x 8'5") - With a range of wall and base units with solid oak doors, the kitchen has an electric hob, built-in Neff double oven with grill, stainless steel sink with drainer, space and plumbing for a dishwasher, and window overlooking the garden.
Utility Room - 3.00 x 1.45 (9'10" x 4'9") - With a stainless steel sink and plumbing for a washing machine. Window to rear aspect and double glazed door leading to large stone terrace and garden. Oil-fired central heating system. This Worcester boiler was installed two and a half years ago, along with the hot water tank. The oil tank was also replaced approximately six months ago.
Downstairs Shower Room - With shower cubicle, WC, wash hand basin and window to the front of the property.
Bedroom One - 6.30 x 3.94 (20'8" x 12'11") - A large master bedroom with exposed brick feature wall and two sizeable built in wardrobes. Windows to front and rear of the property benefit from far-reaching views and enhance how bright and spacious this bedroom is.
Bedroom Two - 4.24 x 4.01 max (13'10" x 13'1" max) - A very well proportioned room with built-in wardrobe, eaves storage and large window overlooking garden and views beyond.
Bedroom Three - 4.01 x 2.74 (13'1" x 8'11") - With solid wood doors, built-in wardrobe and eaves storage. The window in this room benefits from views of the garden and meadows beyond.
Bathroom - Family bathroom with bath, WC, wash hand basin and chrome electric heated towel rail. Window overlooking the front of the property.
Outside - The front garden is laid to lawn with a variety of well established shrubs and plants in its border and flanked by a gravel path. There is parking on the drive in front of the garage.
The rear garden is very private with distant views across the field behind and towards the copse. There is a good sized flagstone patio terrace directly to the rear of the property, where wonderful sunset views can be enjoyed, with very pretty climbing roses on the back of the house. The remainder of the garden is reached via a couple of steps down from the patio and is mainly laid to lawn.
Material Information: - Additional information not previously mentioned
•Mains electric, water
•Water metered
•No Flooding in the last 5 years
•Broadband and Mobile signal or coverage in the area.
For an indication of specific speeds and supply or coverage in the area, we recommend potential buyers to use the
Ofcom checkers below:
checker.ofcom.org.uk/en-gb/mobile-coverage
checker.ofcom.org.uk/en-gb/broadband-coverage
Flood Information:
flood-map-for-planning.service.gov.uk/location
Brochures
Pine Close, Corscombe- COUNCIL TAXA payment made to your local authority in order to pay for local services like schools, libraries, and refuse collection. The amount you pay depends on the value of the property.Read more about council Tax in our glossary page.
- Band: E
- PARKINGDetails of how and where vehicles can be parked, and any associated costs.Read more about parking in our glossary page.
- Yes
- GARDENA property has access to an outdoor space, which could be private or shared.
- Yes
- ACCESSIBILITYHow a property has been adapted to meet the needs of vulnerable or disabled individuals.Read more about accessibility in our glossary page.
- Ask agent
Pine Close, Corscombe
NEAREST STATIONS
Distances are straight line measurements from the centre of the postcode- Crewkerne Station4.6 miles
- Chetnole Station5.0 miles
- Yetminster Station5.9 miles
About the agent
Mayfair Town & Country is one of the fastest growing estate agencies in the South West. We offer the full package of Residential Property Sales, Lettings and Property Management from our multiple offices in Bristol, Somerset and Dorset.
As part of a wider multi-office network of property professionals, we are uniquely able to market properties to buyers and tenants in the city, town and country as well as offer additional services such as Auctions, Block Management, Commercial Property
Notes
Staying secure when looking for property
Ensure you're up to date with our latest advice on how to avoid fraud or scams when looking for property online.
Visit our security centre to find out moreDisclaimer - Property reference 32621889. The information displayed about this property comprises a property advertisement. Rightmove.co.uk makes no warranty as to the accuracy or completeness of the advertisement or any linked or associated information, and Rightmove has no control over the content. This property advertisement does not constitute property particulars. The information is provided and maintained by Mayfair Town & Country, Dorchester. Please contact the selling agent or developer directly to obtain any information which may be available under the terms of The Energy Performance of Buildings (Certificates and Inspections) (England and Wales) Regulations 2007 or the Home Report if in relation to a residential property in Scotland.
*This is the average speed from the provider with the fastest broadband package available at this postcode. The average speed displayed is based on the download speeds of at least 50% of customers at peak time (8pm to 10pm). Fibre/cable services at the postcode are subject to availability and may differ between properties within a postcode. Speeds can be affected by a range of technical and environmental factors. The speed at the property may be lower than that listed above. You can check the estimated speed and confirm availability to a property prior to purchasing on the broadband provider's website. Providers may increase charges. The information is provided and maintained by Decision Technologies Limited. **This is indicative only and based on a 2-person household with multiple devices and simultaneous usage. Broadband performance is affected by multiple factors including number of occupants and devices, simultaneous usage, router range etc. For more information speak to your broadband provider.
Map data ©OpenStreetMap contributors.





