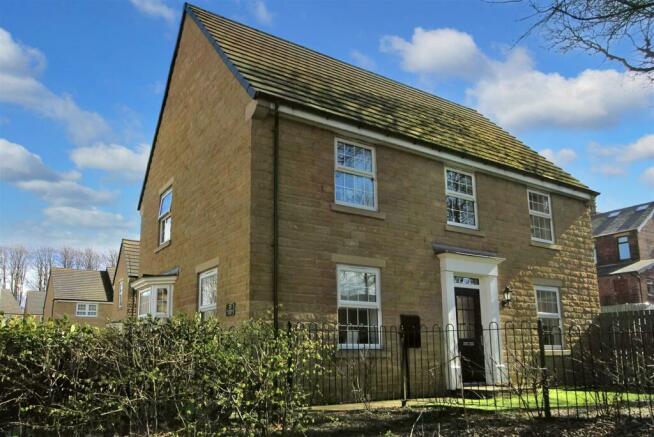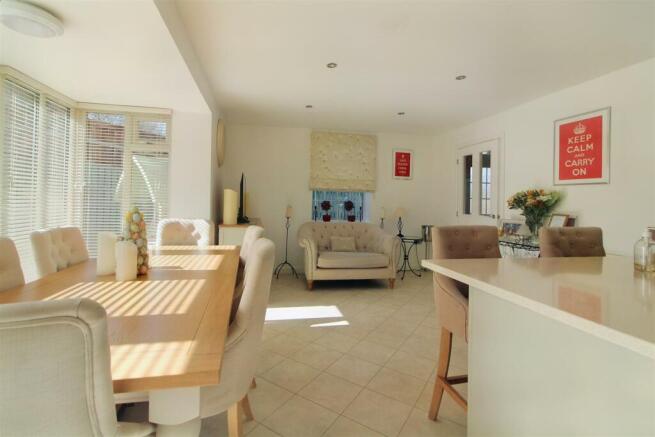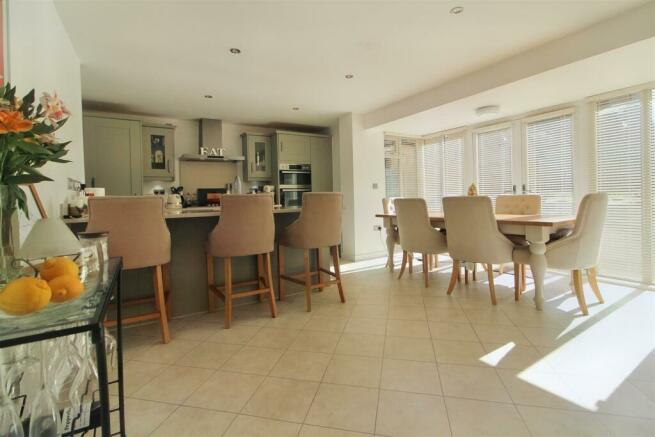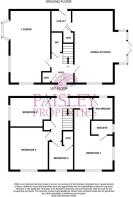Sycamore Croft, Skelmanthorpe, Huddersfield, HD8 9UX
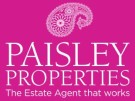
- PROPERTY TYPE
Detached
- BEDROOMS
4
- BATHROOMS
2
- SIZE
1,368 sq ft
127 sq m
- TENUREDescribes how you own a property. There are different types of tenure - freehold, leasehold, and commonhold.Read more about tenure in our glossary page.
Freehold
Key features
- TURN KEY CONDITION
- LIVING DINING KITCHEN
- SPACIOUS LOUNGE
- FOUR GENEROUS BEDROOMS
- MODERN EN-SUITE AND SHOWER ROOM
- LANDSCAPED GARDENS
- LONG DRIVE AND GARAGE
- HEAD OF CUL-DE-SAC POSITION
- OUTLOOK OVER GREEN SPACE
- POPULAR VILLAGE
Description
THIS BEAUTIFULLY PRESENTED FOUR BEDROOM HOME OFFERS SPACIOUS LIVING ACCOMMODATION, ENCLOSED SOUTH FACING, GARDEN, DRIVEWAY PARKING FOR MULTIPLE VEHICLES AND A SINGLE GARAGE.
There is an annual service charge of £140.
FREEHOLD / KIRKLEES COUNCIL TAX BAND: E / ENERGY RATING: B
Entrance Hall - 2.58 apx x 1.97 apx (8'5" apx x 6'5" apx ) - You enter the property through a composite door into a welcoming hallway where there is fitted matting to the immediate entrance area. A staircase with a white painted balustrade ascends to the first floor landing and a useful cupboard provides storage for coats and shoes. Doors lead to the downstairs W.C., lounge and living dining kitchen.
Downstairs W.C - 1.78 apx x 0.94 apx (5'10" apx x 3'1" apx ) - This handy downstairs W.C. is fitted with a white low level toilet and a pedestal wash basin with mixer tap and tiled splashback. There is Amtico tile effect flooring and a door which leads to the entrance hall.
Lounge - 6.40 apx x 3.60 apx (20'11" apx x 11'9" apx ) - Flooded with natural light courtesy of three windows, the front one looking out over the neighbouring greenspace and woodland, this large lounge has an abundance of space to accommodate a range of furniture and is tastefully decorated in neutral tones. A door leads into the entrance hall.
Living Dining Kitchen - 3.77 plus bay x 6.31 apx (12'4" plus bay x 20'8" - This stunning dining kitchen really is the heart of the home, with a large bay housing patio doors out on the the garden, and is spacious enough to accommodate a dining table and additional sofa or chairs. The kitchen area is fitted with a range of sage wall and base units with complementing silestone worktops, upstands and splashback behind the hob alongside an inset stainless steel sink with mixer tap. There are integrated appliances including a five burner gas hob with extractor fan over, double electric oven, fridge freezer, wine fridge and dishwasher. A breakfast bar offers an informal dining solution. There is Amtico tile effect flooring, spotlights to the ceiling and doors which lead to the entrance hallway and utility room.
Utility Room - 1.84 apx x 1.73 apx (6'0" apx x 5'8" apx ) - This practical space is fitted with sage coloured wall and base units with roll top work surfaces, there is an integrated washing machine and space for a tumble drier. The property's central heating boiler is neatly tucked inside a wall unit. Continuing through from the kitchen is practical Amtico tile effect flooring and a door leads into the kitchen. An external door leads onto the driveway, perfect for bringing in shopping or entering with muddy boots/pets.
First Floor Landing - Stairs with a white painted balustrade ascend from the entrance hall to the first floor landing which is lovely and light courtesy of a rear facing window. There is a loft hatch and a cupboard houses the property's hot water cylinder. Doors lead to the four bedrooms and house bathroom.
Master Bedroom - 2.85 apx x 3.56 apx + dressing area (9'4" apx x 11 - A bright room with south facing window overlooking the garden and front facing window overlooking the green, this neutrally decorated double bedroom is L-shaped with a dressing area suitable for freestanding wardrobes and generous sized area for a bed, bedside tables and dressing table. Doors lead to the en-suite and the landing.
In addition to the measurements above the dressing area measures 2.52 apx x 1.48 apx.
En-Suite - 1.97 apx x 1.32 apx (6'5" apx x 4'3" apx ) - This contemporary en-suite is fitted with a white suite comprising of a double shower cubicle with mains shower, pedestal hand wash basin with mixer tap and low level W.C. The room is partially tiled and there is light Amtico flooring underfoot. An obscure side window allows light to enter and spotlights complete the look. A door leads into the bedroom.
Bathroom - 2.05 apx x 1.86 apx (6'8" apx x 6'1" apx ) - This stylish house bathroom is fitted with a three piece white suite comprising of a bath, pedestal hand wash basin with mixer tap and low level W.C. The room is partially tiled in decorative tiles, there is an obscure glazed window, spot lighting ,white heated towel rail and Amtico tile effect flooring. A door leads onto the landing.
Bedroom Two - 3.72 max x 2.65 max (12'2" max x 8'8" max ) - This good sized, neutrally decorated double bedroom benefits from a space for freestanding wardrobes and and a side facing window which looks out over the cul-de-sac. A door leads onto the landing.
Bedroom Three - 3.72 max into the door x 3.66 apx (12'2" max into - Another fabulous, tastefully decorated double bedroom with a front facing window, and ample space for a selection of freestanding bedroom furniture. A door leads onto the landing.
Bedroom Four - 2.58 apx x 2.14 apx (8'5" apx x 7'0" apx ) - This fourth bedroom is of a good size and benefits from a built-in cupboard. It has a front facing window allowing natural light to flood in and with a woodland view. A door leads onto the landing.
Front Garden - A pathway leads round to the front of the property where there is a secluded garden with artificial lawn. To the side of the property is a further lawn area with well stocked shrub border.
Rear Garden - Having been lovingly landscaped this south facing garden has a large patio area adjoining the house, with doors directly into the living dining kitchen, making this a wonderful entertaining space. A further elevated low maintenance garden is pebbled with shaped artificial lawn and a paved BBQ area which is neatly hidden behind the garage.
Drive And Garage - A long driveway suitable for parking multiple vehicles off road leads up to a single detached garage with up and over door, light and power.
Material Information - TENURE: Freehold
ADDITIONAL COSTS: There is an annual service charge of £140.
COUNCIL AND COUNCIL TAX BAND: Kirklees Band E
PROPERTY CONSTRUCTION: Standard brick and block. The property has a new build warranty on it through NHBC.
PARKING: Garage and Driveway
RIGHTS AND RESTRICTIONS: None
DISPUTES: There have not been any neighbour disputes.
BUILDING SAFETY:
There have not been any structural alternations to the property. There are no known structural defects to the property.
PLANNING PERMISSIONS AND DEVELOPMENT PROPOSALS:
There are no known planning applications on neighbouring properties or land and the vendor confirmed they have not received any notices.
*Please note we do not check the local planning applications so please do so yourself before proceeding.
UTILITIES:
Water supply - Mains water
Sewerage - Mains
Electricity - Mains
Heating Source - Mains Gas
Broadband - Suggested speeds up to 1000mbps
ENVIRONMENT:
There has not been any flooding, mining or quarrying which has effected the property throughout our vendors ownership.
There are Tree Preservation Orders on the trees on the neighbouring green space land which are maintained by the management company.
Agents Notes: - Please note information within our sales particulars has been provided by the vendors. Paisley Properties have not had sight of the title documents and therefore the buyer is advised to obtain verification from their solicitor. References to the Tenure of the property are based upon information provided by the vendor and again the buyer should obtain verification from their solicitor.
All measurements are approximate and quoted in metric with imperial equivalents and for general guidance only and whilst every attempt has been made to ensure accuracy, they must not be relied on. We advise you take your own measurements prior to ordering any fixtures, fittings or furnishings.
The fixtures, fittings and appliances referred to have not been tested and therefore no guarantee can be given that they are in working order.
Internal photographs are produced for general information and it must not be inferred that any item shown is included with the property.
You are advised to check availability and book a viewing appointment prior to travelling to view.
Paisley Properties - We are available to do appointments up until 8pm Monday to Friday and up until 4pm Saturday and Sunday so please contact the office if you would like to arrange a viewing. We also offer a competitive sales and letting service, please contact us if you would like to arrange an appointment to discuss marketing your property through Paisley, we would love to help.
Paisley Surveyors - We work alongside Michael Kelly at Paisley Surveyors, who can assist you with any survey requirements on your purchase. We offer 3 levels of survey and can be contacted on / for a free, no obligation quote or for more information.
Paisley Mortgages - Mandy Weatherhead at our sister company, Paisley Mortgages, is available to offer clear, honest whole of market mortgage advice. We also run a first time buyer academy to help you prepare in advance for your first mortgage, home-mover and re-mortgage advice. If you would like to speak to Mandy, please contact us on / / to arrange an appointment.
*Your home may be repossessed if you do not keep up repayments on your mortgage. *
Brochures
Sycamore Croft, Skelmanthorpe, Huddersfield, HD8 9Brochure- COUNCIL TAXA payment made to your local authority in order to pay for local services like schools, libraries, and refuse collection. The amount you pay depends on the value of the property.Read more about council Tax in our glossary page.
- Band: E
- PARKINGDetails of how and where vehicles can be parked, and any associated costs.Read more about parking in our glossary page.
- Yes
- GARDENA property has access to an outdoor space, which could be private or shared.
- Yes
- ACCESSIBILITYHow a property has been adapted to meet the needs of vulnerable or disabled individuals.Read more about accessibility in our glossary page.
- Ask agent
Sycamore Croft, Skelmanthorpe, Huddersfield, HD8 9UX
Add an important place to see how long it'd take to get there from our property listings.
__mins driving to your place
Your mortgage
Notes
Staying secure when looking for property
Ensure you're up to date with our latest advice on how to avoid fraud or scams when looking for property online.
Visit our security centre to find out moreDisclaimer - Property reference 33271242. The information displayed about this property comprises a property advertisement. Rightmove.co.uk makes no warranty as to the accuracy or completeness of the advertisement or any linked or associated information, and Rightmove has no control over the content. This property advertisement does not constitute property particulars. The information is provided and maintained by Paisley Properties, Skelmanthorpe. Please contact the selling agent or developer directly to obtain any information which may be available under the terms of The Energy Performance of Buildings (Certificates and Inspections) (England and Wales) Regulations 2007 or the Home Report if in relation to a residential property in Scotland.
*This is the average speed from the provider with the fastest broadband package available at this postcode. The average speed displayed is based on the download speeds of at least 50% of customers at peak time (8pm to 10pm). Fibre/cable services at the postcode are subject to availability and may differ between properties within a postcode. Speeds can be affected by a range of technical and environmental factors. The speed at the property may be lower than that listed above. You can check the estimated speed and confirm availability to a property prior to purchasing on the broadband provider's website. Providers may increase charges. The information is provided and maintained by Decision Technologies Limited. **This is indicative only and based on a 2-person household with multiple devices and simultaneous usage. Broadband performance is affected by multiple factors including number of occupants and devices, simultaneous usage, router range etc. For more information speak to your broadband provider.
Map data ©OpenStreetMap contributors.
