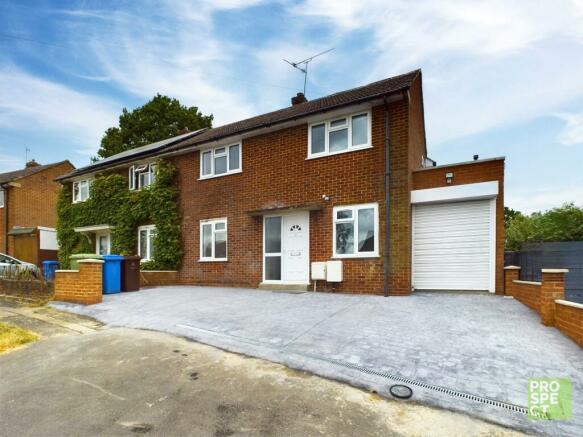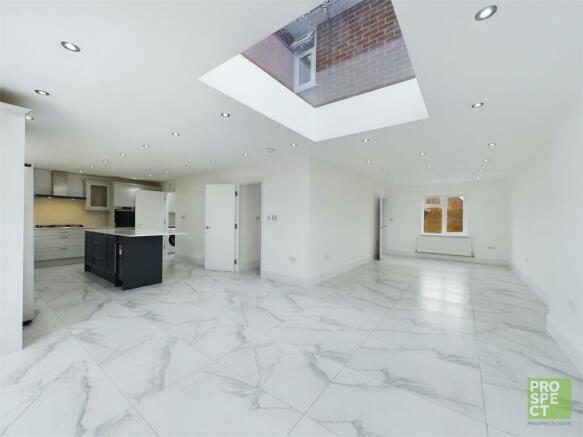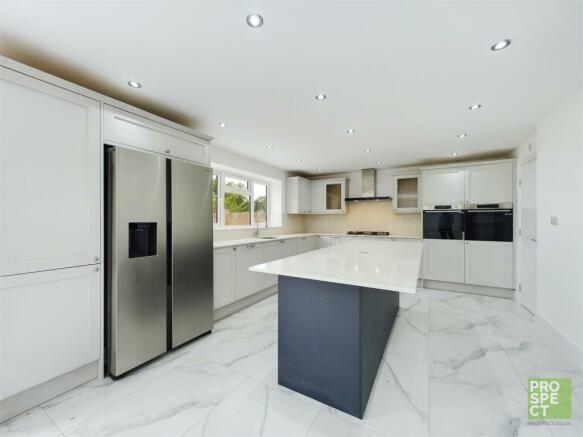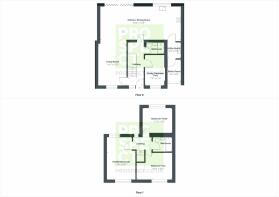
Field Road, Farnborough, Hampshire, GU14

- PROPERTY TYPE
Semi-Detached
- BEDROOMS
3
- BATHROOMS
2
- SIZE
Ask agent
- TENUREDescribes how you own a property. There are different types of tenure - freehold, leasehold, and commonhold.Read more about tenure in our glossary page.
Freehold
Key features
- No Onward Chain Complications
- Extended
- Recently Refurbished to High Specification Throughout
- Three Double Bedrooms
- Driveway Parking For Three Vehicles
- 17ft Living Room
- 30ft Open Plan Kitchen/Dining Room with Central Island
- Built In Appliances
- Underfloor Heating
- Utility Room
Description
This extended three/four bedroom semi-detached home been completely transformed by the current sellers, having doubled its original ground-level footprint by being extended to the rear as well as the side and comes to the market with no onward chain complications.
Completed to a high standard featuring brand new furnishings thoughtfully selected for quality as well as functionality for any potential buyer and Ideally located for families as the property is situated within a short walk to Bohunt Secondary School, Tesco Express, pharmacy and takeaway restaurants at nearby Chapel Lane.
The downstairs accommodation now consists of an entrance hallway with access to a large 17ft Living area, study/bedroom four and a brand new three piece bathroom. To the rear there is an impressive 30ft open plan shaker style kitchen/dining room, complete with modern built in appliances including American fridge/freezer, double oven with warming drawer, five burner gas hob, dishwasher and a large central island which can seat up to six people. There are fully accessible corner units which have been cleverly designed for maximum storage, built-in waste disposal and wine fridge.
The dining area provides direct access with bi-folding doors out into the north-east facing rear garden with the benefit of weatherproofed outdoor Porcelain patio tiles, which match the porcelain tiles to the rest of the ground floor accommodation and anti-weed membrane, topsoil and finished with turf. Additionally, there are outside lights, an electric socket and outside tap installed.
Off the kitchen, there is a utility room which features a durable ceramic laundry sink, large 11kg washing machine with stay clean drawer and drum clean and an economical 8kg heat pump tumble dryer. This then leads you onto the boiler room which houses the new heating system for the property, installed condensing system boiler with 250L megaflo system to provide for high hot water requirements. There is also gas underfloor heated within the kitchen/dining room through to the utility room.
To the first floor, there are three double bedrooms, the master bedroom of which is over 16ft. There is also another three piece bathroom suite to the first floor, located in between bedroom two and three. Both the upstairs and downstairs three piece bathrooms are brand new and benefit from designer shower systems, taps and towel rails, thermostatic douche toilet sprays, durable Porcelain tiled walls with non-slip Porcelain floor tiles, plenty of storage provision with alcoves, vanity units and cabinet mirrors with demisters, shaver sockets, Bluetooth, touch free LED lights, internally mirrored doors and glass shelves.
To the front of the property, there is driveway parking for up to three vehicles and electrical roller door which has direct access into the boiler room.
All work conforms to planning and building regulations with construction having been inspected by local council building control inspectors. All electrical and plumbing systems have been updated throughout to meet current standards.
Brochures
Particulars- COUNCIL TAXA payment made to your local authority in order to pay for local services like schools, libraries, and refuse collection. The amount you pay depends on the value of the property.Read more about council Tax in our glossary page.
- Band: C
- PARKINGDetails of how and where vehicles can be parked, and any associated costs.Read more about parking in our glossary page.
- Yes
- GARDENA property has access to an outdoor space, which could be private or shared.
- Yes
- ACCESSIBILITYHow a property has been adapted to meet the needs of vulnerable or disabled individuals.Read more about accessibility in our glossary page.
- Ask agent
Field Road, Farnborough, Hampshire, GU14
NEAREST STATIONS
Distances are straight line measurements from the centre of the postcode- Blackwater Station1.1 miles
- Frimley Station1.1 miles
- Farnborough Station1.5 miles
About the agent
Prospect Farnborough opened its doors in 2019 and has been wowing buyers, sellers, tenants, and landlords ever since with its highly successful open houses, excellent customer service and unmatched knowledge of the local area.
As well as selling and letting properties in Farnborough, we also offer an array of additional property services from our Farnborough office, including Prospect Surveyors and Valuers, Conveyancing, Financial Services, Land and Development, New Homes, Property Mana
Industry affiliations

Notes
Staying secure when looking for property
Ensure you're up to date with our latest advice on how to avoid fraud or scams when looking for property online.
Visit our security centre to find out moreDisclaimer - Property reference FNB240025. The information displayed about this property comprises a property advertisement. Rightmove.co.uk makes no warranty as to the accuracy or completeness of the advertisement or any linked or associated information, and Rightmove has no control over the content. This property advertisement does not constitute property particulars. The information is provided and maintained by Prospect Estate Agency, Farnborough. Please contact the selling agent or developer directly to obtain any information which may be available under the terms of The Energy Performance of Buildings (Certificates and Inspections) (England and Wales) Regulations 2007 or the Home Report if in relation to a residential property in Scotland.
*This is the average speed from the provider with the fastest broadband package available at this postcode. The average speed displayed is based on the download speeds of at least 50% of customers at peak time (8pm to 10pm). Fibre/cable services at the postcode are subject to availability and may differ between properties within a postcode. Speeds can be affected by a range of technical and environmental factors. The speed at the property may be lower than that listed above. You can check the estimated speed and confirm availability to a property prior to purchasing on the broadband provider's website. Providers may increase charges. The information is provided and maintained by Decision Technologies Limited. **This is indicative only and based on a 2-person household with multiple devices and simultaneous usage. Broadband performance is affected by multiple factors including number of occupants and devices, simultaneous usage, router range etc. For more information speak to your broadband provider.
Map data ©OpenStreetMap contributors.





