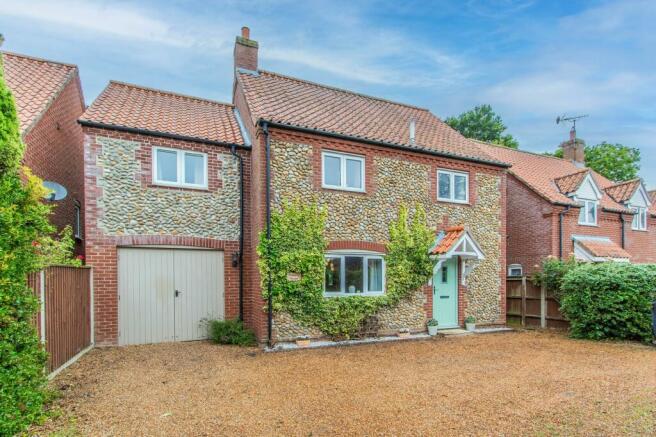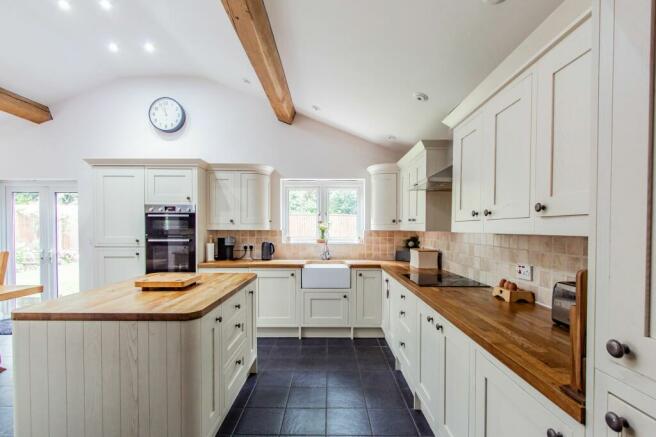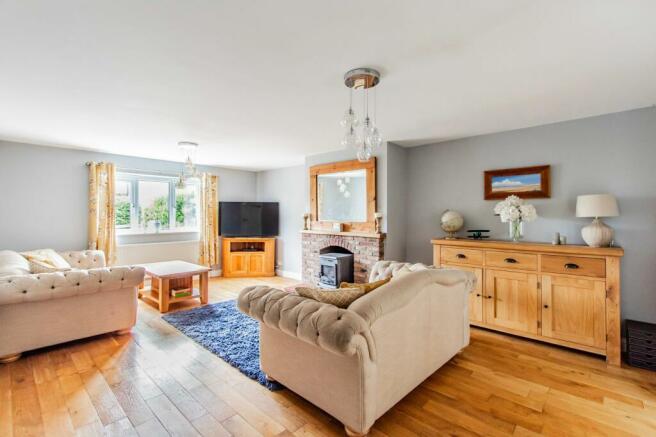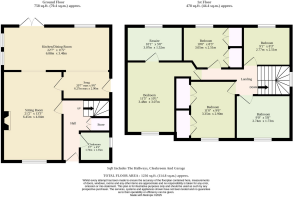
The Street, Hindolveston

- PROPERTY TYPE
Detached
- BEDROOMS
4
- BATHROOMS
1
- SIZE
1,236 sq ft
115 sq m
- TENUREDescribes how you own a property. There are different types of tenure - freehold, leasehold, and commonhold.Read more about tenure in our glossary page.
Freehold
Key features
- Guide Price: £425,000 - £450,000
- Bright living area with wood burner and large window
- Modern kitchen/diner with cream cupboards and wooden countertops
- Additional snug area adjacent to the kitchen for relaxation
- Four well-proportioned bedrooms on the first floor
- Contemporary family bathroom with modern fixtures
- Fully enclosed, private rear garden with decking area
- Direct garden access to the garage for easy storage
Description
Guide Price: £425,000 - £450,000. Welcome to your dream home in the picturesque village of Hindolveston! As you step inside, you are greeted by a spacious hallway, boasting a ground-floor cloakroom and convenient storage. The hallway leads you to the inviting lounge area, featuring a cozy wood burner, creating a warm and welcoming ambiance. Adjacent to the lounge is the modern kitchen diner, complemented by an added snug area, providing a versatile space for relaxing and socializing. Double doors from the kitchen diner open up to a stunning, well-maintained garden, complete with a delightful patio area, perfect for outdoor seating, and an added decking area, creating a tranquil retreat that is fully enclosed and incredibly private. Upstairs, the first floor offers four well-proportioned bedrooms, including a master bedroom with an en suite, providing an extra touch of luxury, alongside a family bathroom for convenience.
The Location
Hindolveston is a picturesque village located in the heart of North Norfolk. The village is surrounded by beautiful countryside, making it the perfect location for anyone who loves to explore nature. There are plenty of walking and cycling trails in the area, including the popular Weavers' Way, which passes through the village. Hindolveston is also home to several historic buildings and landmarks, such as the St. George's Church and the Hindolveston Mill. The village has a strong sense of community, with regular events and activities taking place throughout the year. For those who enjoy good food and drink, the nearby village of Holt has a great selection of restaurants and pubs, such as The Feathers Hotel and The King's Head.
The Street
Upon entering the property, you are greeted by a spacious hallway, featuring a ground floor cloakroom for guests and convenient storage to keep your belongings organised. With direct access into your living area, featuring a wood burner, this creates the perfect spot to unwind and enjoy quiet moments. A Large window bathes the room in natural light, providing picturesque views of the surrounding greenery and flooding the space with a welcoming glow.
The kitchen diner, boasts a delightful space designed to perfection, featuring modern white cream cupboards and elegant wooden counter tops, alongside an island adding a luxury feel to the space. Featuring a layout that is well-thought-out, ensuring seamless movement and easy access to all appliances. Adding to the versatility of the kitchen diner is an added snug area, providing an extra space for relaxation and family activities.
The first floor accommodates four spacious bedrooms, ensuring comfort and privacy for everyone. Each bedroom provides ample space for storage, allowing you to keep your living space organised and clutter-free. Alongside four well proportioned bedrooms is the family bathroom, equally modern and bright, catering to the needs of the household with its functional design and contemporary fixtures.
To the rear aspect of this immaculate property, is your stunning and well-kept garden. As you step through the double doors from the kitchen, you're greeted by an inviting outdoor space that seamlessly extends the kitchen area. With its fully enclosed and private design, you can relish every moment without any disturbances, creating a peaceful setting for relaxation.
But that's not all – the garden also boasts an added decking area, it's a versatile spot where you can set up outdoor furniture or loungers, allowing you to truly make the most of those warm summer days. For added convenience, the garden provides direct access to your garage, making it easy to store and access any outdoor equipment, gardening tools, or bicycles. To the front of the property, you'll find ample parking space that can easily accommodate up to four cars, providing convenient parking for residents and guests alike. Additionally, the attached garage offers a fifth parking space or serves as an excellent storage area for any belongings you wish to keep secure.
Agents Note
We understand this property will be sold freehold, connected to mains water and electricity. Alongside, oil central heating and a cesspit for drainage.
Council Tax Band - D
EPC Rating: D
Disclaimer
Minors and Brady, along with their representatives, are not authorized to provide assurances about the property, whether on their own behalf or on behalf of their client. We do not take responsibility for any statements made in these particulars, which do not constitute part of any offer or contract. It is recommended to verify leasehold charges provided by the seller through legal representation. All mentioned areas, measurements, and distances are approximate, and the information provided, including text, photographs, and plans, serves as guidance and may not cover all aspects comprehensively. It should not be assumed that the property has all necessary planning, building regulations, or other consents. Services, equipment, and facilities have not been tested by Minors and Brady, and prospective purchasers are advised to verify the information to their satisfaction through inspection or other means.
- COUNCIL TAXA payment made to your local authority in order to pay for local services like schools, libraries, and refuse collection. The amount you pay depends on the value of the property.Read more about council Tax in our glossary page.
- Band: D
- PARKINGDetails of how and where vehicles can be parked, and any associated costs.Read more about parking in our glossary page.
- Yes
- GARDENA property has access to an outdoor space, which could be private or shared.
- Yes
- ACCESSIBILITYHow a property has been adapted to meet the needs of vulnerable or disabled individuals.Read more about accessibility in our glossary page.
- Ask agent
Energy performance certificate - ask agent
The Street, Hindolveston
Add an important place to see how long it'd take to get there from our property listings.
__mins driving to your place
Your mortgage
Notes
Staying secure when looking for property
Ensure you're up to date with our latest advice on how to avoid fraud or scams when looking for property online.
Visit our security centre to find out moreDisclaimer - Property reference 57c39488-2c1b-4ddc-8482-4efbc708f763. The information displayed about this property comprises a property advertisement. Rightmove.co.uk makes no warranty as to the accuracy or completeness of the advertisement or any linked or associated information, and Rightmove has no control over the content. This property advertisement does not constitute property particulars. The information is provided and maintained by Minors & Brady, Dereham. Please contact the selling agent or developer directly to obtain any information which may be available under the terms of The Energy Performance of Buildings (Certificates and Inspections) (England and Wales) Regulations 2007 or the Home Report if in relation to a residential property in Scotland.
*This is the average speed from the provider with the fastest broadband package available at this postcode. The average speed displayed is based on the download speeds of at least 50% of customers at peak time (8pm to 10pm). Fibre/cable services at the postcode are subject to availability and may differ between properties within a postcode. Speeds can be affected by a range of technical and environmental factors. The speed at the property may be lower than that listed above. You can check the estimated speed and confirm availability to a property prior to purchasing on the broadband provider's website. Providers may increase charges. The information is provided and maintained by Decision Technologies Limited. **This is indicative only and based on a 2-person household with multiple devices and simultaneous usage. Broadband performance is affected by multiple factors including number of occupants and devices, simultaneous usage, router range etc. For more information speak to your broadband provider.
Map data ©OpenStreetMap contributors.





