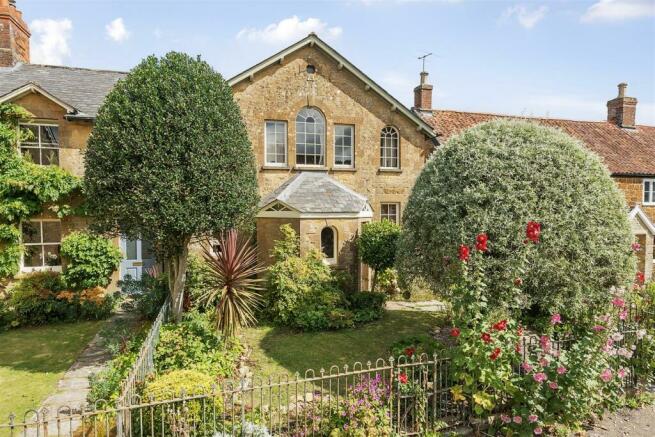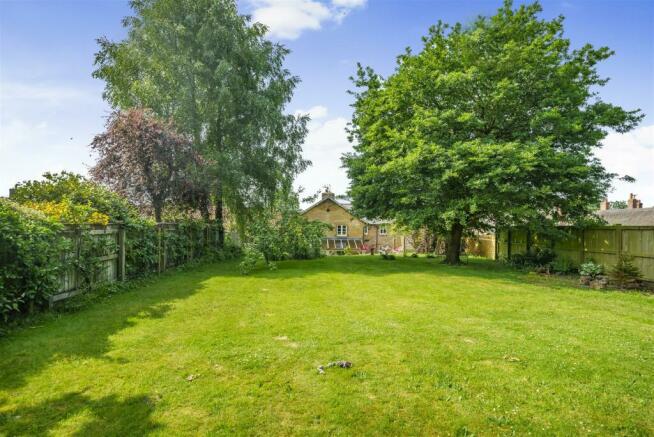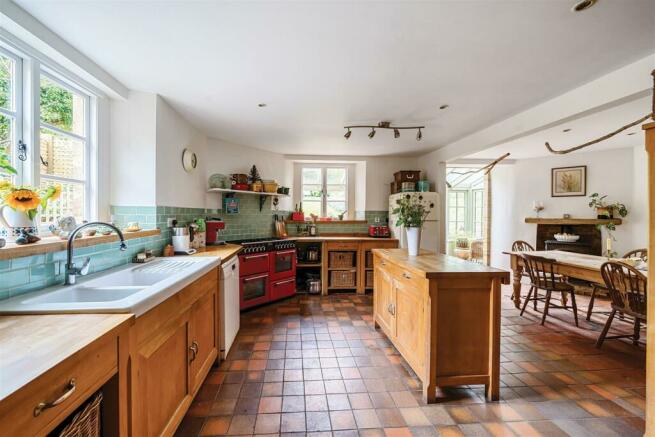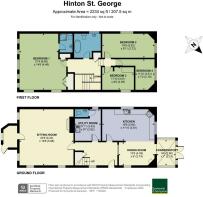
High Street, Hinton St. George

- PROPERTY TYPE
Semi-Detached
- BEDROOMS
4
- BATHROOMS
2
- SIZE
Ask agent
- TENUREDescribes how you own a property. There are different types of tenure - freehold, leasehold, and commonhold.Read more about tenure in our glossary page.
Freehold
Key features
- Former chapel conversion dating back to around 1875
- Beautiful gardens extending to almost 150ft at the rear
- Spacious living room with shaker style panelling and open fireplace
- Additional veranda for outside entertaining
- Gas central heating
- Many period features
- Set in a picturesque street with village amenities close at hand
Description
The Dwelling - Set in the picturesque high street, this former chapel, dating back to around 1875, offers unique, character accommodation over two spacious floors and opens onto a beautiful and generous garden at the rear. Retaining the grandeur of its ecclesiastical origins with beautiful window openings and high ceilings, it manages to maintain a homely feel throughout.
The Accommodation - The front of the property is set back from the pretty street scene by way of an attractive front garden with clipped trees and cottage garden borders, edged with original cast iron railings. The front door is accessed via a charming porch, but on a day-to-day basis, you are likely to use the alternative side entrance. As you step inside, you are greeted by the charm and elegance of this unique home. You enter into a practical and spacious hall with built-in storage, ensuring the space remains clutter-free.
Across the hall, the quarry-tiled floor flows into a generous boot room/utility area, complete with a ceramic butler sink, ample space for white goods, and the new gas central heating boiler. A separate WC provides an extra set of facilities downstairs. The living room, situated at the front of the property, is a stunning dual-aspect space with period shaker-style panelling typical of the era and a stone chimney breast. This room provides the unusual opportunity to enjoy a real fire, adding a cosy and authentic touch to the conversion. Those who love a talking point will be thrilled with the discreet trap door underfoot. Look beneath and the original full body font is still in situ, perhaps the ideal spot for a vintage bottle or two?
From the hall, a beautiful stained glass door opens into a large, sociable kitchen and living space. This area is perfect for entertaining and for those who enjoy cooking and chatting. There is more than enough space for even the largest dining tables, with the open-plan layout flowing seamlessly into the dining area, and to the corner is a further feature modern gas stove (currently not in use). Presently with a range of freestanding units and dressers (potentially avalaible at separate negotiation) this gives a new owner the chance to add their own freestanding pieces or choose their own fitted kitchen if they prefer. The units remaining will however include a double bowl single drainer ceramic sink unit, and incorporate space for both a dishwasher and an upright fridge freezer.
The property has been sympathetically extended at the rear with a beautiful garden room. This wonderfully light and usable space, featuring a triple aspect over the garden via windows, doors, and a glass roof, flows naturally from the dining area. The garden room offers a serene and bright atmosphere, making it an ideal spot for relaxation and enjoying the garden views.
On the first floor, the master bedroom truly has the WOW factor. The original windows with their stunning stained glass inserts sweep across the front elevation, letting in ample southerly light and offering a beautiful view of the picturesque street. There is a generous array of built-in storage cupboards and wardrobes on one side, and the solid wood flooring extends from the landing, enhancing the period feel. The adjoining en suite is attractively fitted with stone-effect ceramic tiling, giving it a timeless and neutral look. The suite includes a spacious corner shower, WC, and wash hand basin. The spacious landing provides access to the loft via a hatch and features an airing cupboard with a hot water cylinder and shelving for your linens.
A lower landing leads to three additional well-sized bedrooms, two of which offer equally lovely views of the rear gardens. The family bathroom, located off the main landing, features tongue and groove paneling that adds to the heritage aesthetic. The bathroom includes a white suite with beautiful Fired Earth moorish tiles, a freestanding bath and period shower handset, a heritage-style wash hand basin, WC, and a chrome ladder towel radiator.
Outside - As well as the pretty frontage, edged with the original cast iron railings and gate, the side pathway widens to allow access through double timber gates to the rear garden. A flagstone patio extends across the back of the property, adjacent to the garden room and featuring a charming open veranda perfect for alfresco dining. A stone retaining wall includes steps leading up to the spacious garden, which extends almost 150 feet in length and is enclosed by timber fencing and mature hedgerows. Dotted with specimen trees, the garden is primarily laid to lawn, offering a tranquil haven that both keen gardeners and active families will love.
Situation - Hinton St George is generally regarded as one of the most sought-after villages in the area. The pretty village centre is a real gem, with its mellow honey-coloured stone properties and much of it is designated a Conservation Area. The house is with-in 5 minutes walk of the lovely multi-award winning pub “The Lord Poulett Arms”, excellent community run village shop, and a small and well-respected Primary School and Pre-School. The surrounding countryside offers plenty of public footpaths and bridleways, and the village has its very own Jubilee Wood, with over 3000 trees, shrubs and apple trees. Hinton St George lies within easy reach of the market town of Crewkerne with its mainline station and Waitrose supermarket. The A30 and A303 are also within c.5-10 minutes’ drive of the property.
Services - Mains electricity, gas, water and drainage are connected.
Superfast broadband is available in the area. Although mobile signal indoors may be limited or unavailable from some providers, a mobile signal outdoors at the property is likely from all four major networks. The vendor informs us that they are able to get mobile signal inside from EE and Vodafone,
Material Information - Somerset Council - Band E
As is common, the register includes mention of various covenants. The office is happy to supply a copy of the title register on request if a prospective buyer would like to make further enquiries prior to booking a viewing.
The neighbouring cottage will retain an occasional right of way at the rear via a removable fence panel. Please ask us for further information.
The property is located in a designated conservation area.
Brochures
High Street, Hinton St. George- COUNCIL TAXA payment made to your local authority in order to pay for local services like schools, libraries, and refuse collection. The amount you pay depends on the value of the property.Read more about council Tax in our glossary page.
- Band: E
- PARKINGDetails of how and where vehicles can be parked, and any associated costs.Read more about parking in our glossary page.
- No parking
- GARDENA property has access to an outdoor space, which could be private or shared.
- Yes
- ACCESSIBILITYHow a property has been adapted to meet the needs of vulnerable or disabled individuals.Read more about accessibility in our glossary page.
- Ask agent
High Street, Hinton St. George
NEAREST STATIONS
Distances are straight line measurements from the centre of the postcode- Crewkerne Station3.3 miles
About the agent
Established in 1858, Symonds & Sampson's reputation is built on trust and integrity. Our aim is to provide individuals and businesses alike with high quality agency and professional services across residential, commercial and rural property sectors. Over 150 forward-thinking experts in our 16 regional offices will help you make the best decisions, ensuring that the buying, selling and managing of your most valuable asset is straight-forward and rewarding.
Industry affiliations




Notes
Staying secure when looking for property
Ensure you're up to date with our latest advice on how to avoid fraud or scams when looking for property online.
Visit our security centre to find out moreDisclaimer - Property reference 33270758. The information displayed about this property comprises a property advertisement. Rightmove.co.uk makes no warranty as to the accuracy or completeness of the advertisement or any linked or associated information, and Rightmove has no control over the content. This property advertisement does not constitute property particulars. The information is provided and maintained by Symonds & Sampson, Ilminster. Please contact the selling agent or developer directly to obtain any information which may be available under the terms of The Energy Performance of Buildings (Certificates and Inspections) (England and Wales) Regulations 2007 or the Home Report if in relation to a residential property in Scotland.
*This is the average speed from the provider with the fastest broadband package available at this postcode. The average speed displayed is based on the download speeds of at least 50% of customers at peak time (8pm to 10pm). Fibre/cable services at the postcode are subject to availability and may differ between properties within a postcode. Speeds can be affected by a range of technical and environmental factors. The speed at the property may be lower than that listed above. You can check the estimated speed and confirm availability to a property prior to purchasing on the broadband provider's website. Providers may increase charges. The information is provided and maintained by Decision Technologies Limited. **This is indicative only and based on a 2-person household with multiple devices and simultaneous usage. Broadband performance is affected by multiple factors including number of occupants and devices, simultaneous usage, router range etc. For more information speak to your broadband provider.
Map data ©OpenStreetMap contributors.





