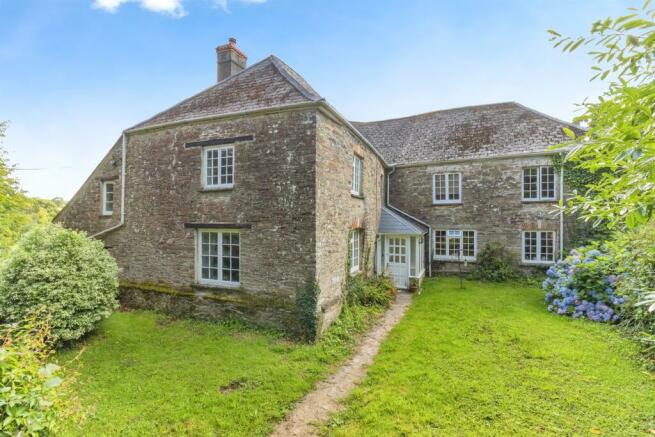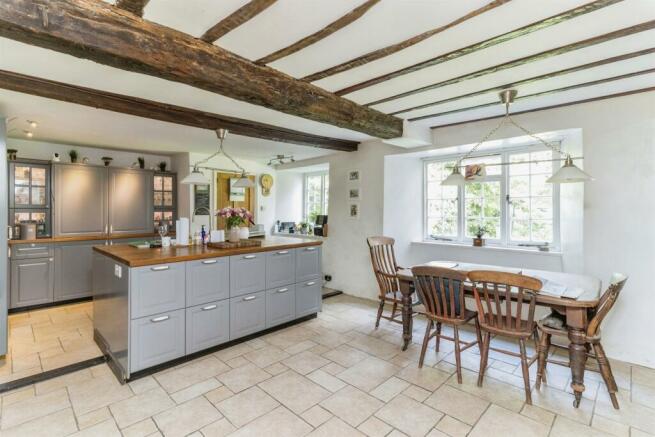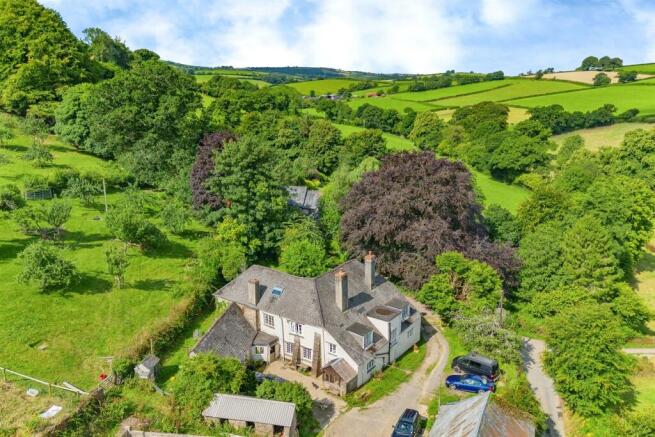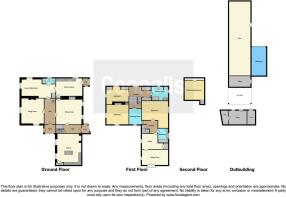Lower Washbourne Farm, Totnes

- PROPERTY TYPE
Detached
- BEDROOMS
6
- BATHROOMS
4
- SIZE
Ask agent
- TENUREDescribes how you own a property. There are different types of tenure - freehold, leasehold, and commonhold.Read more about tenure in our glossary page.
Freehold
Key features
- Grade ll Listed
- Substancial Grounds
- Annex
- Rural Location
Description
SUMMARY
Lower Washbourne House is a gem of historical architecture and countryside living. Its substantial size, historical significance, and potential for development make it a unique and valuable property. The blend of traditional features and modern possibilities and fulfilling lifestyle.
DESCRIPTION
Lower Washbourne House is a substantial Grade II listed detached traditional stone farmhouse, believed to date back to the 1700s. With the main house boasting 3483 square feet and an accompanying 1651 square foot stone barn, this property offers the potential to create a remarkable countryside residence with endless possibilities. The blend of historical elements with modern potential offers a unique canvas for creating a dream countryside residence. The expansive living spaces, versatile rooms, and charming outdoor areas provide endless possibilities for personalization and enjoyment. Whether for a large family, multigenerational living, or a peaceful retreat, Lower Washbourne House stands ready to be transformed into a truly remarkable home.
Accommodation
Lower Washbourne House is an exemplary representation of 18th-century architecture. The use of traditional stone in construction not only adds to the aesthetic appeal but also reflects the building practices of the era. The thick stone walls, exposed beams, and wooden frame windows are testament to the craftsmanship and attention to detail that were hallmarks of the period.
Main House
As you step through the period wooden door, you are immediately welcomed by the inner hallway, where the charm and history of the property are palpable. The hallway, with its warm wooden finishes and rustic decor, sets the tone for the rest of the house, promising a journey through time while offering modern comforts.
Kitchen
The kitchen is undoubtedly the heart of Lower Washbourne House. Featuring floor-to-ceiling units, this space offers ample storage while maintaining a clean, uncluttered look. The central island, with its double sink, serves as a functional workspace and a gathering spot for family and friends. The electric AGA, nestled within the original fireplace, not only provides efficient cooking but also serves as a focal point, adding to the kitchen's cozy yet grand atmosphere. The blend of modern appliances with historical features makes this kitchen a perfect example of practical luxury.
Living Room
Adjacent to the kitchen is the living room, a space that exudes warmth and character. The focal open fireplace, complete with a bread oven, is a nod to the house's historical roots. The exposed beams and wooden frame windows further enhance the rustic charm, creating a cozy yet elegant environment perfect for relaxation or entertaining guests.
Kitchen
The kitchen is undoubtedly the heart of Lower Washbourne House. Featuring floor-to-ceiling units, this space offers ample storage while maintaining a clean, uncluttered look. The central island, with its double sink, serves as a functional workspace and a gathering spot for family and friends. The electric AGA, nestled within the original fireplace, not only provides efficient cooking but also serves as a focal point, adding to the kitchen's cozy yet grand atmosphere. The blend of modern appliances with historical features makes this kitchen a perfect example of practical luxury.
Utility Room
The utility room, with access to the original Springwell and a log store, adds to the functional charm of the property. This space is ideal for managing the practical aspects of country living, from storing firewood to accessing fresh spring water.
Upper Levels
Main Bedroom/Dressing Room
Wooden stairs lead to the upper levels, where a dressing room and the main bedroom offer tranquil retreats. The main bedroom, overlooking the pig and orchard fields, provides a serene and picturesque view that changes with the seasons. This room is a sanctuary, offering peace and privacy.
Family Bathroom
The family bathroom on this floor is adorned with Crittall windows, enhancing its historical charm while allowing ample natural light to fill the space. The use of Crittall windows, known for their slender steel frames, adds an industrial yet refined touch to the bathroom, blending seamlessly with the overall aesthetic of the house.
Office Space And Den
The office space on the first floor leads to the den, a transformed wool store turned into a TV room with a mezzanine above. This area offers a cozy and versatile space for relaxation or work, combining comfort with functionality. The den, with its unique history and modern amenities, is a perfect example of how the property balances its past with present-day needs.
Attic Room
Further exploration reveals an attic room that offers versatile use, whether as a guest bedroom, playroom, or additional storage space. The attic, with its unique angles and charming features, adds to the property's character and provides additional living space that can be tailored to suit various needs.
Main Entrance Hallway
The main entrance hallway guides you to the dining room, which features dual aspect windows, exposed beams, and raised wooden flooring. This room is filled with light and character, making it perfect for hosting dinners and gatherings. The combination of historical features and modern functionality ensures that the dining room is both beautiful and practical.
Ground Floor Annex
The ground floor also includes a bedroom with a wet room and a second kitchen, which were used for many years as a separate annex. This space offers convenience and flexibility, making it ideal for multigenerational living or as a guest suite. The annex, with its own entrance and amenities, provides privacy while still being connected to the main house.
1st Floor/ Additional Bedrooms
From the main hallway, the first-floor landing leads to a bathroom boasting dual aspect windows-one Crittall and one wooden framed. Across the landing, a mirrored bedroom awaits, alongside another spacious bedroom that features a beautiful cast iron fireplace with a wooden mantelpiece and garden views. These bedrooms offer comfortable and charming spaces for family members or guests, combining historical elegance with modern comfort.
Courtyard/Outbuildings
Outside, you enter through wooden gates to a spacious yard with ample parking. To the left stands a listed cob barn with a traditional stone and cob structure, perfect for storage or conversion. Adjacent to this is the stone piggery, which frames a charming courtyard. These outbuildings not only add to the historical value of the property but also offer potential for various uses, from storage to additional living spaces.
Grounds And Gardens
Across the entrance gate lies approximately a quarter of an acre, including the septic tank. The lower garden, embraced by the south-facing corner of the property and Devon hedge, leads to the main entrance porch via a stone footpath. This path continues to the upper garden, offering panoramic valley views and access to the orchard fields. This serene expanse is ideal for leisure strolls and growing produce, adding to the property's countryside allure.
Agents Note
"It is our understanding that the Property is not registered at the Land Registry which is the case with a significant proportion of land across England and Wales. Your Conveyancer will take the necessary steps and advise you accordingly."
1. MONEY LAUNDERING REGULATIONS - Intending purchasers will be asked to produce identification documentation at a later stage and we would ask for your co-operation in order that there will be no delay in agreeing the sale.
2: These particulars do not constitute part or all of an offer or contract.
3: The measurements indicated are supplied for guidance only and as such must be considered incorrect.
4: Potential buyers are advised to recheck the measurements before committing to any expense.
5: Connells has not tested any apparatus, equipment, fixtures, fittings or services and it is the buyers interests to check the working condition of any appliances.
6: Connells has not sought to verify the legal title of the property and the buyers must obtain verification from their solicitor.
Brochures
Full Details- COUNCIL TAXA payment made to your local authority in order to pay for local services like schools, libraries, and refuse collection. The amount you pay depends on the value of the property.Read more about council Tax in our glossary page.
- Band: E
- PARKINGDetails of how and where vehicles can be parked, and any associated costs.Read more about parking in our glossary page.
- Yes
- GARDENA property has access to an outdoor space, which could be private or shared.
- Back garden,Front garden
- ACCESSIBILITYHow a property has been adapted to meet the needs of vulnerable or disabled individuals.Read more about accessibility in our glossary page.
- Ask agent
Lower Washbourne Farm, Totnes
NEAREST STATIONS
Distances are straight line measurements from the centre of the postcode- Totnes Station3.7 miles
Notes
Staying secure when looking for property
Ensure you're up to date with our latest advice on how to avoid fraud or scams when looking for property online.
Visit our security centre to find out moreDisclaimer - Property reference PGN312022. The information displayed about this property comprises a property advertisement. Rightmove.co.uk makes no warranty as to the accuracy or completeness of the advertisement or any linked or associated information, and Rightmove has no control over the content. This property advertisement does not constitute property particulars. The information is provided and maintained by Connells, Paignton. Please contact the selling agent or developer directly to obtain any information which may be available under the terms of The Energy Performance of Buildings (Certificates and Inspections) (England and Wales) Regulations 2007 or the Home Report if in relation to a residential property in Scotland.
*This is the average speed from the provider with the fastest broadband package available at this postcode. The average speed displayed is based on the download speeds of at least 50% of customers at peak time (8pm to 10pm). Fibre/cable services at the postcode are subject to availability and may differ between properties within a postcode. Speeds can be affected by a range of technical and environmental factors. The speed at the property may be lower than that listed above. You can check the estimated speed and confirm availability to a property prior to purchasing on the broadband provider's website. Providers may increase charges. The information is provided and maintained by Decision Technologies Limited. **This is indicative only and based on a 2-person household with multiple devices and simultaneous usage. Broadband performance is affected by multiple factors including number of occupants and devices, simultaneous usage, router range etc. For more information speak to your broadband provider.
Map data ©OpenStreetMap contributors.







