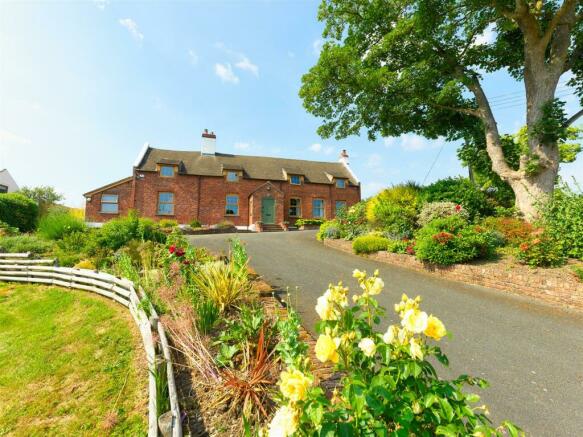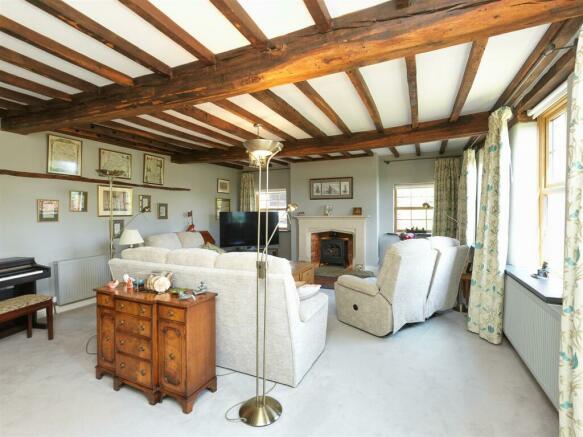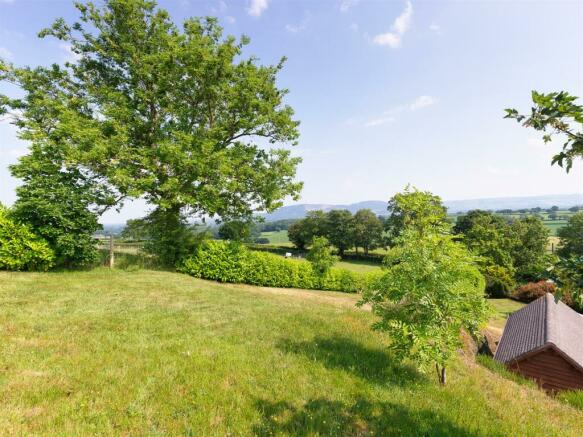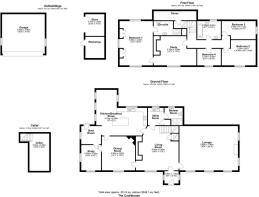
The Court House, Deytheur

- PROPERTY TYPE
Country House
- BEDROOMS
4
- BATHROOMS
3
- SIZE
Ask agent
- TENUREDescribes how you own a property. There are different types of tenure - freehold, leasehold, and commonhold.Read more about tenure in our glossary page.
Freehold
Key features
- Superb Period Country Residence
- Character features
- Beautiful views
- Generous driveway and garaging
- Grounds Extending To 1.10 Acres Approx
- Sought after rural locality
Description
Directions - From Oswestry take the A483 towards Welshpool, passing over the Llynclys crossroads and through the villages of Pant and Llanymynech. When reaching the roundabout turn right and proceed over the hump back bridge (over the Montgomery canal), take the next turning left, follow this road for approximately one mile where the property will be viewed to the right hand side.
What3Words: audio.tilt.entrusted
Situation - Deytheur is a quiet rural hamlet some 1 mile from the village of Four Crosses which includes a petrol filling station and village store. Other facilities include a primary school, doctors’ surgery and bus services to local towns. Larger shopping, leisure and educational facilities are available in Welshpool (10 miles), Oswestry (10 miles) and Shrewsbury (17 miles), distances approx. Railway stations are located at Welshpool, Gobowen and Shrewsbury.
Description - The Court House is an individual charming country residence which provides versatile and spacious accommodation combined with a wealth of character. The ground floor boasts 4 reception rooms, a delightful breakfast/kitchen, boot room, utility room and shower room. There is also a particularly useful cellar. To the first floor there are 4 bedrooms, the principal of which provides an en-suite shower room, whilst the remining 3 are served by the main bathroom and downstairs shower room. Positioned off the principal bedroom is a study which could also be utilised as a dressing room. Outside there a is a generous tarmacadam and gravelled parking area which provides access to the detached garage and workshop. The gardens are a stunning feature offering extensive lawns , abundantly stocked beds and borders together with a number of specimen trees and productive fruit trees. Prospective purchasers will be delighted to note the gardens have panoramic far reaching views.
Entrance Porch - 1.56m x 1.79m (5'1" x 5'10") - Door to the front elevation and door leading into;
Reception Hall - The 'heart' of the home with feature Inglenook fireplace housing a stove, red and black quarry tiled floor, exposed beams to the ceiling, staircase leading to the First Floor Landing, window to the front elevation.
Superb Lounge - A dual aspect room. Feature stone fireplace housing a multi fuel stove, exposed timbers to the ceiling.
Dining Room - 4.30m x 4.20m (14'1" x 13'9") - Feature cast iron fireplace, exposed timber to the ceiling.
Study - 3.20m x 2.50m (10'5" x 8'2") - A dual aspect room.
Kitchen Breakfast Room - 5.79m x 6.70m max (18'11" x 21'11" max) - A superb Kitchen Breakfast Room with Sitting Area and windows to three elevations overlooking the grounds. The Kitchen comprises a range of fitted base and wall units with granite worktops over, tiled splashbacks, Aga, twin ceramic sink unit, two ovens, integrated dishwasher, stone floor, exposed roof trusses and timbers.
Utility Room - Base level units and sink over unit. Worcester Bosch Greenstar Heatslave ll boiler.
Shower Room - Comprising a white three piece suite.
Rear Entrance Porch - Door leading to the rear with slate floor.
Feature First Floor Landing - A wealth of expose timbers and brick work with high level area for storage.
Principal Bedroom Suite - 5.80m x 4.20m (19'0" x 13'9") - A triple aspect room with windows overlooking the grounds with a superb views, fitted wardrobes, exposed timbers.
Ensuite Shower Room - Comprising a white three piece suite.
Study/Dressing Room - 3.70m x 5.40m (12'1" x 17'8") - Wealth of exposed timbers to wall and ceiling.
Bedroom Two - 3.20m x 4.30m max (10'5" x 14'1" max) - With a superb view. Exposed timbers.
Bedroom Three - 2.30m x 4.30m max (7'6" x 14'1" max) - Exposed timbers.
Bedroom Four - 2.10m x 3.00m (6'10" x 9'10") - Fitted desk and cupboards. Exposed timbers.
Bathroom - Comprising a three piece suite.
Eaves - Providing storage.
Outside And Gardens - Extending in total to approximately 1.10 acres, the entrance driveway sweeps around a large central rose bed with a large sycamore tree. To either side there are herbaceous borders and lawns, one with productive fruit trees. To the rear of the house is an extensive gravelled and hard-standing area. The elevated rear garden area is notable for it's seasonal 360 degree views which extend to the west towards Snowdonia and intervening Welsh countryside and to the east over the Shropshire countryside. There are private seating areas from which to enjoy the views.
Detached Garage And Workshop - 5.00m x 5.40m (16'4" x 17'8") - Electric up and over door.
Store - 2.70m x 2.40m (8'10" x 7'10") - Open to the front.
Workshop - Door to the front elevation.
General Remarks -
Fixtures And Fittings - Only those items described in these particulars are included in the sale.
Council Tax - Powys County Hall, Spa Road East, Llandrindod Wells, LD1 5LG Tel:
The property is in Band ' G '
Tenure - Freehold. Purchasers must confirm via their solicitor.
Services - BT Fibre Broadband connected. Private well - electric pump, supplements connected mains water supply for garden watering, etc. Private drainage. Services should be confirmed by a prospective purchasers solicitor.
Viewings - Halls, 2 Barker Street, Shrewsbury, Shropshire SY1 1QJ. Tel: . Email:
Brochures
The Court House, DeytheurBrochure- COUNCIL TAXA payment made to your local authority in order to pay for local services like schools, libraries, and refuse collection. The amount you pay depends on the value of the property.Read more about council Tax in our glossary page.
- Ask agent
- PARKINGDetails of how and where vehicles can be parked, and any associated costs.Read more about parking in our glossary page.
- Yes
- GARDENA property has access to an outdoor space, which could be private or shared.
- Yes
- ACCESSIBILITYHow a property has been adapted to meet the needs of vulnerable or disabled individuals.Read more about accessibility in our glossary page.
- Ask agent
The Court House, Deytheur
NEAREST STATIONS
Distances are straight line measurements from the centre of the postcode- Welshpool Station6.6 miles
About the agent
Halls are one of the oldest and most respected independent firms of Estate Agents, Chartered Surveyors, Auctioneers and Valuers with offices covering Shropshire, Worcestershire, Mid-Wales, the West Midlands and neighbouring counties, and are ISO 9000 fully accredited.
Industry affiliations




Notes
Staying secure when looking for property
Ensure you're up to date with our latest advice on how to avoid fraud or scams when looking for property online.
Visit our security centre to find out moreDisclaimer - Property reference 33270705. The information displayed about this property comprises a property advertisement. Rightmove.co.uk makes no warranty as to the accuracy or completeness of the advertisement or any linked or associated information, and Rightmove has no control over the content. This property advertisement does not constitute property particulars. The information is provided and maintained by Halls Estate Agents, Shrewsbury. Please contact the selling agent or developer directly to obtain any information which may be available under the terms of The Energy Performance of Buildings (Certificates and Inspections) (England and Wales) Regulations 2007 or the Home Report if in relation to a residential property in Scotland.
*This is the average speed from the provider with the fastest broadband package available at this postcode. The average speed displayed is based on the download speeds of at least 50% of customers at peak time (8pm to 10pm). Fibre/cable services at the postcode are subject to availability and may differ between properties within a postcode. Speeds can be affected by a range of technical and environmental factors. The speed at the property may be lower than that listed above. You can check the estimated speed and confirm availability to a property prior to purchasing on the broadband provider's website. Providers may increase charges. The information is provided and maintained by Decision Technologies Limited. **This is indicative only and based on a 2-person household with multiple devices and simultaneous usage. Broadband performance is affected by multiple factors including number of occupants and devices, simultaneous usage, router range etc. For more information speak to your broadband provider.
Map data ©OpenStreetMap contributors.





