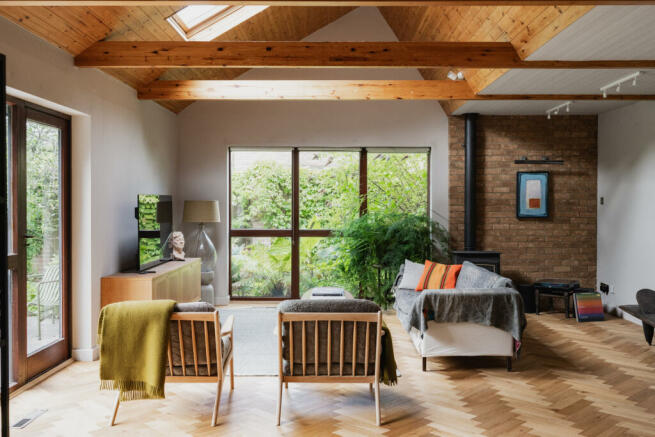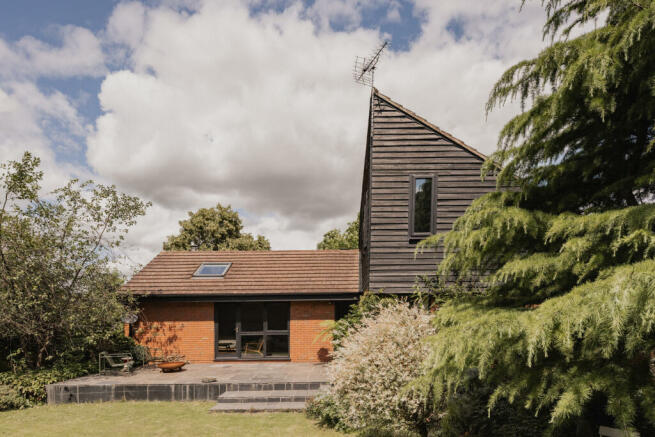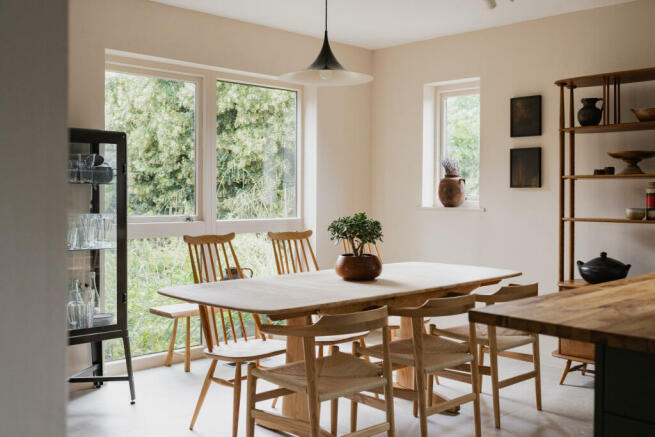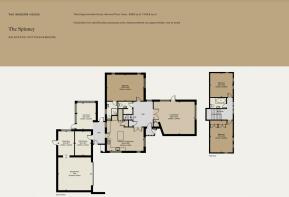
The Spinney, Aslockton, Nottinghamshire

- PROPERTY TYPE
Detached
- BEDROOMS
3
- BATHROOMS
3
- SIZE
2,689 sq ft
250 sq m
- TENUREDescribes how you own a property. There are different types of tenure - freehold, leasehold, and commonhold.Read more about tenure in our glossary page.
Freehold
Description
The Tour
The house's profile nods to Scandinavian homes, with their geometrical silhouettes and asymmetric rooflines. Its profile is characterised by gently contrasting black timber-clad and red-brick façades. Set back from the road, the private paved driveway has parking for several cars and is flanked by topiary hedging and colourful buddleia bushes.
The primary entrance is via a glazed porch that leads to a large central hall. The flowing ground-floor layout is complemented by a well-curated palette of materials and colours, including softwood ceilings, exposed and painted brickwork and glazed panelled doors. Light from garden-facing picture windows bathes the interiors.
At the heart of the house is the main living space, a warm and welcoming room with retained mid-century features. A lofty ceiling clad in narrow pine strips floats above exposed tie beams, and shards of overhead light enter through a cleverly positioned skylight. Oak flooring, a recent addition, flows underfoot. This is a lovely cosy spot in cooler months and an adjacent dining terrace provides welcoming al fresco space for summer living.
The open-plan dining and kitchen spaces open directly from the hall; glazed double doors offer subtle separation and light enters through triple-aspect windows. The kitchen has a generous array of thoughtfully laid-out painted cabinetry (some made by a local carpenter) with newly fitted doors as well as a recently instated countertop. A walk-in pantry sits adjacent.
A second lobby connects the main body of the house to the sunroom; both are warmed by underfloor heating. The latter is wonderfully light and airy, with a bank of large windows and glazed doors. To one side is a spacious utility and boot room.
The main bedroom is also on the ground floor and is particularly light care of dual-aspect picture windows. This room has far-reaching views over the garden. There is a good provision of built-in wardrobes and an en suite shower room. A WC and storage cupboards complete the layout on this floor.
A U-shaped staircase ascends to the first-floor landing, where clerestory windows draw in light. This leads to two additional large double bedrooms set within the roof. Both are particularly light with long slot windows framing distant vistas; skylights add extra overhead illumination. A family bathroom sits in between.
There is also a double garage with electric doors and, at its rear, a generous workshop space.
Outdoor Space
The impressive garden wraps around the house. Lovingly tended over many years, it has many different spots to sit and enjoy the rich and diverse array of planting and biodiversity. The garden is home to an abundance of wildlife, including resident hedgehogs.
A majestic Lebanese cedar is centrally positioned, around which a path meanders to the raised vegetable garden, a greenhouse and a large pond. A lawned area in front of the expansive south-facing terrace is perfect for a football game.
The Area
Aslockton has a handy village shop, The Larder, stocking everyday necessities and an array of locally produced delicatessen. This rural village is also an excellent stop for a good pub lunch at The Cranmer Arms. Grantham farmers' market is held on the second Saturday of every month.
Further afield is The Durham Ox at Orston, a cosy traditional pub in the Vale of Belvoir. For fine dining nearby Langar Hall is a wonderful spot for delicious dinners, and on the outskirts of Nottingham is the delicious Restaurant Sat Bains. The market town of Bingham lies around two miles to the west and has, at its centre, an old-school hardware shop, The Handicentre and the delicious Pizza Barolo.
The house is perfectly positioned for hiking along the Linear Park trail, and there are many great cycling routes in the surrounding area, with Caffe Velo Verde at Screveton a great stopping-off point for a coffee. Aslockton Tennis Club has fantastic local courts with a low-cost subscription that allows for play throughout the year. Wild swimming, white water rafting and canoeing are all available at the National Watersport Centre which is only 20 minutes away. There are enticing locations for days out. Belvoir Castle is around seven miles south-east, Belton House at Grantham is 15 miles away, and Rutland Water is about 31 miles south.
The village has a primary school, Archbishop Cranmer Church of England Primary, while Toot Hill Secondary School is located in Bingham.
Trains run from Bingham to Grantham, in around 20 minutes and from there to London King's Cross in just over an hour. There are also direct services from Nottingham and Newark.
Council Tax Band: F
- COUNCIL TAXA payment made to your local authority in order to pay for local services like schools, libraries, and refuse collection. The amount you pay depends on the value of the property.Read more about council Tax in our glossary page.
- Band: F
- PARKINGDetails of how and where vehicles can be parked, and any associated costs.Read more about parking in our glossary page.
- Yes
- GARDENA property has access to an outdoor space, which could be private or shared.
- Yes
- ACCESSIBILITYHow a property has been adapted to meet the needs of vulnerable or disabled individuals.Read more about accessibility in our glossary page.
- Ask agent
The Spinney, Aslockton, Nottinghamshire
NEAREST STATIONS
Distances are straight line measurements from the centre of the postcode- Aslockton Station0.5 miles
- Elton & Orston Station1.5 miles
- Bingham Station2.5 miles



"Nowhere has mastered the art of showing off the most desirable homes for both buyers and casual browsers alike than The Modern House, the cult British real-estate agency."
Vogue
"I have worked with The Modern House on the sale of five properties and I can't recommend them enough. It's rare that estate agents really 'get it' but The Modern House are like no other agents - they get it!"
Anne, Seller
"The Modern House has transformed our search for the perfect home."
The Financial Times
"The Modern House revolutionised property purchasing when it launched in 2005, establishing its reputation as the estate agent of choice for those who place great importance on design and good service."
Living Etc.
"It has been such a refreshingly enjoyable experience. Everyone we dealt with was knowledgable, charming and super diligent. They have a highly tuned understanding of living spaces and how people connect with them. Matching properties with the right buyers is an experience that feels like thoughtful curation."
Paul, Seller
Notes
Staying secure when looking for property
Ensure you're up to date with our latest advice on how to avoid fraud or scams when looking for property online.
Visit our security centre to find out moreDisclaimer - Property reference TMH81326. The information displayed about this property comprises a property advertisement. Rightmove.co.uk makes no warranty as to the accuracy or completeness of the advertisement or any linked or associated information, and Rightmove has no control over the content. This property advertisement does not constitute property particulars. The information is provided and maintained by The Modern House, London. Please contact the selling agent or developer directly to obtain any information which may be available under the terms of The Energy Performance of Buildings (Certificates and Inspections) (England and Wales) Regulations 2007 or the Home Report if in relation to a residential property in Scotland.
*This is the average speed from the provider with the fastest broadband package available at this postcode. The average speed displayed is based on the download speeds of at least 50% of customers at peak time (8pm to 10pm). Fibre/cable services at the postcode are subject to availability and may differ between properties within a postcode. Speeds can be affected by a range of technical and environmental factors. The speed at the property may be lower than that listed above. You can check the estimated speed and confirm availability to a property prior to purchasing on the broadband provider's website. Providers may increase charges. The information is provided and maintained by Decision Technologies Limited. **This is indicative only and based on a 2-person household with multiple devices and simultaneous usage. Broadband performance is affected by multiple factors including number of occupants and devices, simultaneous usage, router range etc. For more information speak to your broadband provider.
Map data ©OpenStreetMap contributors.





