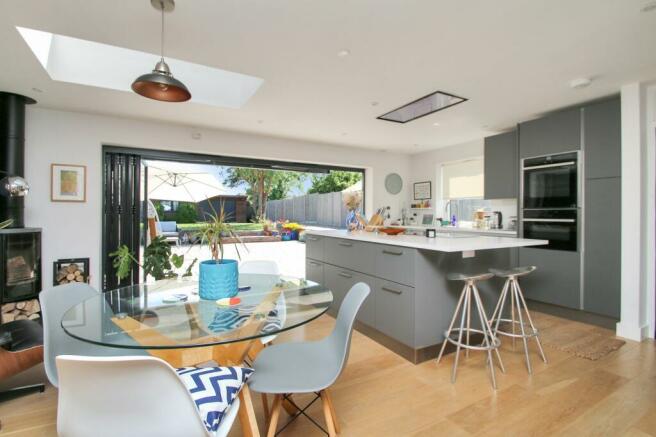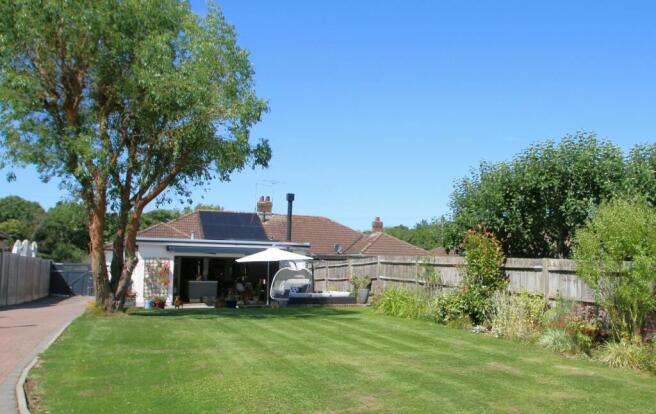
Heather Drive, St. Michaels, TN30

- PROPERTY TYPE
Semi-Detached Bungalow
- BEDROOMS
3
- BATHROOMS
2
- SIZE
Ask agent
- TENUREDescribes how you own a property. There are different types of tenure - freehold, leasehold, and commonhold.Read more about tenure in our glossary page.
Freehold
Key features
- * NO CHAIN * Stylish 3 double bedroom / 2 bath single level property
- Fully refurbished within the past 5 years to a high standard
- Stunning open plan living space with high spec kitchen & wood burner
- Triple garage / workshop and store with further potential (stpp)
- Gated, secure, good size landscaped south facing garden
- Driveway providing ample off-street parking for multiple vehicles
- Popular location within walking distance of all local amenities
- Historic High Street of Tenterden just 1.6 miles distant
- Wide choice of good local schools including Ashford Grammars
- Mainline stations at Headcorn and Ashford (High Speed Rail Link)
Description
Completely renovated and modernised to an exacting standard approximately 5 years ago, the current owners have updated it still further with the addition of sympathetically placed solar panels and a stylish log burner. This immaculately presented property has a comfortable yet contemporary feel. The property does not require any modification or upgrade and is ready for any prospective buyer to enjoy from day one. The heart of this home is most definitely the stunning open plan living space with its
high-spec kitchen, sitting and dining areas, wood burner and bi-fold doors across the back which not only give views over the lovely, landscaped south facing garden, but also serve to bring the outdoors in. There are also three good sized double bedrooms, one of which has a high spec en-suite. In addition, there is a modern, beautifully appointed family bathroom. This property is incredibly practical with a separate utility and a good amount of built-in storage throughout. Outside, at the end of the garden, is a very large, purpose-built triple garage with attached store room. This building has all the mains services including electricity, mains water and soil-pipe waste facilities. This offers further potential for business use or as a self-contained annexe, subject to any necessary consents. This property benefits from a driveway to the front with space for three vehicles. There is also a more secure gated driveway providing additional parking for a number of vehicles
EPC Rating: C
ENTRANCE HALL
A contemporary, brightly painted front door with window to the side opens into a welcoming hall, from which all the rooms can be accessed. Built-in cupboard for cloaks. Loft hatch. Engineered oak floor with under floor heating. To one end, the hallway opens into the open plan living space.
OPEN PLAN KITCHEN / DINING / SITTING ROOM
This stunning room, with its high spec Nolte German made kitchen, dining and sitting areas, wood burner and views over the garden, is both a functional space as well as a beautiful one. There are a range of matt lacquered steel grey contemporary base units, drawers and cupboards with Silestone Blanco Zeus worktops with a quartz suede finish. Franke double sink with extenders and mixer tap. The high spec appliances include a Siemens American style fridge / freezer with water and ice dispenser, an integrated Miele dishwasher, NEFF electric double oven and touch control five ring induction hob with built-in ceiling extractor over.
KITCHEN contd.
A bespoke island / breakfast bar provides additional storage and acts as a natural demarcation between the kitchen and dining area. Bi-fold doors across the back of this space not only frame the view of the garden beyond, but also provide an enormous amount of natural light, as do the two roof lights. The bi-folds also give access to the large patio area beyond, ideal for summer relaxation and entertaining with a 4m electrically operated awning. This whole area has engineered wood flooring and underfloor heating.
UTILITY ROOM
A useful utility area adjacent to the kitchen with one bowl Franke sink with mixer tap, worktop with cupboards under and above. Integrated stacked Miele washing machine and dryer. Built-in Pantry style cupboard. Window to side. Engineered wood floor with underfloor heating.
BEDROOM 1
This spacious bedroom with its large picture window to the front, bespoke built-in wardrobes and contemporary en-suite shower room, is somewhere to chill and relax at the end of the day.
EN-SUITE SHOWER ROOM
Contemporary suite comprising: glass screened shower with large shower head and hand held attachment, wash hand basin set in vanity unit with two drawers under, concealed cistern w.c and chrome heated towel rail. Three door mirrored wall cabinet. Tiled floor. Underfloor heating.
BEDROOM 2
A good sized, light, double aspect bedroom with bespoke built-in storage. Black out blinds.
BEDROOM 3 / SNUG
Although currently used as a guest double bedroom, this good size room could work equally well as a snug, study or further reception room.
BATHROOM
A stylish modern bathroom with white suite comprising: floating WC with concealed cistern, wash hand basin set in vanity unit with two drawers under, enclosed shower and double ended free standing contemporary bath with mixer tap and hand held shower attachment. Tiled floor with underfloor heating. Obscured window. Chrome heated towel rail.
OUTSIDE
A driveway to the front of the property provides parking for up to three vehicles. To the side of the house are secure gates which lead through to a further drive which not only provides plentiful off-street parking, but also leads you to a very attractive cedar clad triple garage / workshop with electric roller door, ideal for biking or car enthusiasts. In addition, the fact that this building is fully insulated with a double glazed window to the front, has full wi-fi, running water and plumbing, as well as a toilet outlet pipe to one corner, means that this space has huge potential as a home office or even an annexe, subject of course to the necessary permissions.
OUTSIDE contd.
Between this building and the main house is a good size landscaped south facing garden which provides a spacious oasis of privacy, calm and relaxation and is completely in keeping with the character of the property. A large patio situated at the back of the house makes an ideal setting for al fresco dining and due to its sunny aspect, there is an electric 4m awning which provides much needed shade on those long hot summer days.
SERVICES
Mains electric, water, gas and drainage. Solar panels with payback. Internet throughout the property including the workshop. TV plugs in master and living room for wall mounting.CCTV system and workshop alarm. NB: This property would be suitable for wheelchair access from the drive into the property via bi-folding doors and throughout the property.
EPC Rating: C. Local Authority: Ashford Borough Council. Council Tax Band: D.
LOCATION FINDER
what3words: ///kingpin.painted.afternoon
Brochures
Brochure 1- COUNCIL TAXA payment made to your local authority in order to pay for local services like schools, libraries, and refuse collection. The amount you pay depends on the value of the property.Read more about council Tax in our glossary page.
- Band: D
- PARKINGDetails of how and where vehicles can be parked, and any associated costs.Read more about parking in our glossary page.
- Yes
- GARDENA property has access to an outdoor space, which could be private or shared.
- Yes
- ACCESSIBILITYHow a property has been adapted to meet the needs of vulnerable or disabled individuals.Read more about accessibility in our glossary page.
- Ask agent
Heather Drive, St. Michaels, TN30
NEAREST STATIONS
Distances are straight line measurements from the centre of the postcode- Pluckley Station5.4 miles



In essence we aim to deliver a professional bespoke service to all our clients, creating individual quality brochures and marketing campaigns to suit all properties.
Leading the team at WarnerGray is Associate Director Paul Fowler, who believes in delivering a fresh and modern approach combined with traditional values.
- Treating every home and client with individual care and attention
- Bespoke tailor-made marketing package to suit each house
- Expert local knowledge and experience
- Exceptional property presentation and extensive media coverage to all major property portals.
- Interior design ideas including our unique service of individually dressing each property to show its best potential to buyers
- Combining social media to include Facebook, Twitter, Instagram and Google. Alongside state of the art technology including pole and aerial photography.
- Creating bespoke marketing plans including individual vlogs, blogs and property showcases.
- Always looking to move forward engaging in new ideas
" WarnerGray for the life you want to live "
· Residential Sales
· Lettings
· Land and New Homes Department
· Financial Services
· Overseas Investment properties
Please get in touch with us on 01580 766044 or email info@warnergray.co.uk to discuss any selling or buying plans you have - we would be delighted to hear from you.
Notes
Staying secure when looking for property
Ensure you're up to date with our latest advice on how to avoid fraud or scams when looking for property online.
Visit our security centre to find out moreDisclaimer - Property reference 03bf930d-a387-4bea-a1c7-26ff15d18fa6. The information displayed about this property comprises a property advertisement. Rightmove.co.uk makes no warranty as to the accuracy or completeness of the advertisement or any linked or associated information, and Rightmove has no control over the content. This property advertisement does not constitute property particulars. The information is provided and maintained by Warner Gray, Tenterden. Please contact the selling agent or developer directly to obtain any information which may be available under the terms of The Energy Performance of Buildings (Certificates and Inspections) (England and Wales) Regulations 2007 or the Home Report if in relation to a residential property in Scotland.
*This is the average speed from the provider with the fastest broadband package available at this postcode. The average speed displayed is based on the download speeds of at least 50% of customers at peak time (8pm to 10pm). Fibre/cable services at the postcode are subject to availability and may differ between properties within a postcode. Speeds can be affected by a range of technical and environmental factors. The speed at the property may be lower than that listed above. You can check the estimated speed and confirm availability to a property prior to purchasing on the broadband provider's website. Providers may increase charges. The information is provided and maintained by Decision Technologies Limited. **This is indicative only and based on a 2-person household with multiple devices and simultaneous usage. Broadband performance is affected by multiple factors including number of occupants and devices, simultaneous usage, router range etc. For more information speak to your broadband provider.
Map data ©OpenStreetMap contributors.





