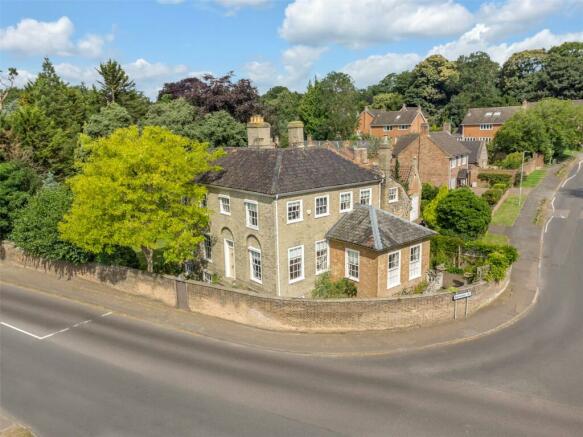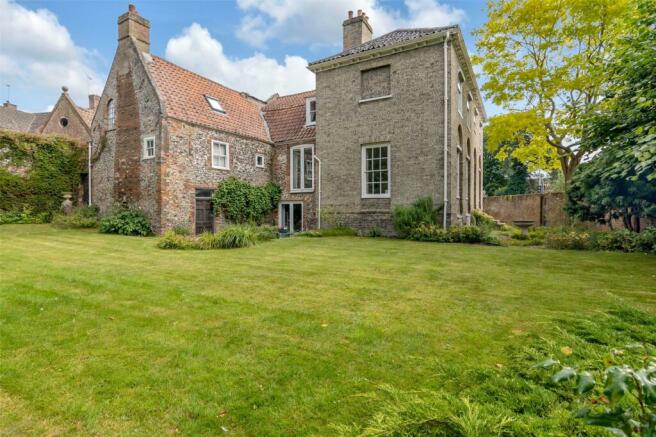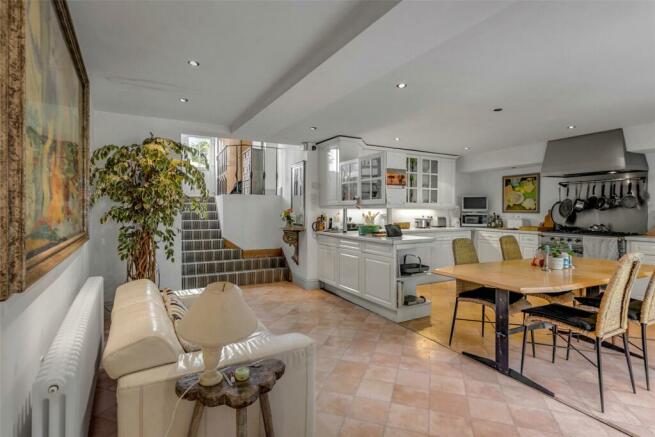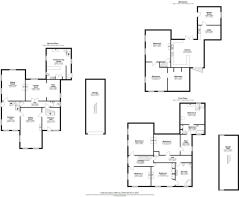Yarmouth Road, Norwich, Norfolk, NR7

- PROPERTY TYPE
Detached
- BEDROOMS
5
- BATHROOMS
2
- SIZE
Ask agent
- TENUREDescribes how you own a property. There are different types of tenure - freehold, leasehold, and commonhold.Read more about tenure in our glossary page.
Freehold
Description
A unique opportunity to purchase this incredible Grade II listed Georgian residence set within large beautiful gardens in close proximity to the River Yare, River Green and Thorpe Marshes. This generously proportioned house exudes elegance and grandeur with fine original features, high ceilings and windows typical of the Georgian style, grand hallways and sweeping staircases. Spread over three floors the accommodation spans 6500sq.ft. and also has an additional self contained annexe thought to have been built in the 1550's. The annexe is currently rented bringing in an income of £8,700 per annum.
Accommodation comprises a basement floor with plenty of natural light, three large basement rooms, a large kitchen/family room which has doors leading to the garden, a utility room and garden room. To the ground floor are two grand entrance halls, three spacious receptions rooms, a lobby and cloakroom. From the first floor landing are four large bedrooms and a luxurious feature bathroom. Throughout the property are gorgeous fine features such as original fireplaces, wood beams and opulent Georgian architectural styling. To the outside is a large mature garden sheltered with mature trees and shrubs, a large garage and driveway. This stunning property is a must view. Call us today to book an appointment.
IMPORTANT NOTE TO POTENTIAL PURCHASERS & TENANTS:
We endeavour to make our particulars accurate and reliable, however, they do not constitute or form part of an offer or any contract and none is to be relied upon as statements of representation or fact. The services, systems and appliances listed in this specification have not been tested by us and no guarantee as to their operating ability or efficiency is given. All photographs and measurements have been taken as a guide only and are not precise. Floor plans where included are not to scale and accuracy is not guaranteed. If you require clarification or further information on any points, please contact us, especially if you are traveling some distance to view. POTENTIAL PURCHASERS: Fixtures and fittings other than those mentioned are to be agreed with the seller. POTENTIAL TENANTS: All properties are available for a minimum length of time, with the exception of short term accommodation. Please contact the branch for details. A security deposit of at least one month’s rent is required. Rent is to be paid one month in advance. It is the tenant’s responsibility to insure any personal possessions. Payment of all utilities including water rates or metered supply and Council Tax is the responsibility of the tenant in every case.
QNO240182/2
Description
A unique opportunity to purchase this incredible Grade II listed Georgian residence set within large beautiful gardens in close proximity to the River Yare, River Green and Thorpe Marshes. This generously proportioned house exudes elegance and grandeur with fine original features, high ceilings and windows typical of the Georgian style, grand hallways and sweeping staircases. Spread over three floors the accommodation spans 6500sq.ft. and also has an additional self contained annexe thought to have been built in the 1550's. The annexe is currently rented bringing in an income of £8,700 per annum. Accommodation comprises a basement floor with plenty of natural light, three large basement rooms, a large kitchen/family room which has doors leading to the garden, a utility room and garden room. To the ground floor are two grand entrance halls, three spacious receptions rooms, a lobby and cloakroom. From the first floor landing are four large bedrooms and a luxurious feature (truncated)
Area Description
The NR7 area of Norwich covers the popular suburbs of Sprowston, Thorpe St Andrew, Dussindale and Heartsease. To the east of the city, there are easy links to the stunning Norfolk Broads and beautiful beaches. Thorpe Marshes nature reserve and the River Green are in Thorpe St Andrew where there are also a choice of riverside pubs and restaurants. Hire boats and canoes are available for scenic river trips. Sprowston Manor is a well renowned local Golf Club and Spa Hotel. Mousehold Heath is a freely accessible area of heathland and woodland which lies to the north-east of the city centre. There are plenty of local shops, cafes and pubs as well as several large supermarkets. Outstanding local primary and high schools. There are good bus routes into the City Centre and Norwich Train Station, and easy links to the A47, NDR and Postwick Hub.
Entrance Hall
5.72m x 3.58m
High ceilings and dual aspect high windows, grand staircase to the first floor landing, doors to lounge and sitting room.
Lounge
8.05m x 4.24m
Stunning, bright and spacious lounge with feature fireplace, high ceilings and dual aspect windows, doo to second entrance hall.
Sitting Room
6.1m x 4.6m
A bright spacious sitting room with high ceilings, high dual aspect windows and feature fireplace.
Reception Room/second lounge
4.2m x 4.11m
With feature fireplace, window with garden views and opening into the rear lobby.
Rear Lobby
4.2m x 2.64m
A bright open space with high window to the side aspect.
Entrance Hall
4.47m x 3.53m
High ceiling and window, stairs to basement floor, door to inner hall leading to the ground floor cloakroom and further reception room and lobby.
Kitchen/Family room
5.46m x 6.5m
Stairs to basement floor. Wide stairs bring you into the large impressive kitchen/family room with plenty of natural light. The kitchen has a range of wall and base units, breakfast bar, doors leading to the garden and plenty of space for a dining table. From the kitchen is access to a utility room and three large basement rooms.
Utility Room
2.77m x 4.5m
With sink and drainer, space for washing machine and dryer, door to the garden room.
Garden Room
3.53m x 4.5m
Door to garden and window to side aspect.
Basement rooms
There are three additional generous basement rooms with original features and windows allowing in plenty of light.
Stairs to the first floor
Impressive sweeping stairs bring you to the first floor landing. Hallway with doors to all bedrooms, bathroom and storage cupboard.
Bedroom 1
3.84m x 4.47m
With dual aspect windows and feature fireplace.
Bedroom 2
6.25m x 4.98m
With two large windows and a feature fireplace.
Bedroom 3
4.57m x 4.7m
With two windows, built in storage, feature fireplace and door to the bathroom.
Bedroom 4
5.18m x 4.1m
With feature fireplace and door to rear lobby.
Bathroom
4.57m x 3.23m
An opulent luxurious bathroom with large corner bath, his and her vanity wash basins, low level WC, window, feature fireplace and plenty of character.
Rear Lobby
4.1m x 2.24m
Window to side aspect and door to the annexe. This Lobby is currently closed off to the main house for use by the annexe, but can be opened up.
Annexe
With separate side entrance allowing the annexe to be independently used. Thought to have been built in the 1550's, this quaint and characterful two storey annexe is currently earning a rental income of £8,700.
Annexe Kitchen/Lounge
5.77m x 4.83m
Open plan kitchen/dining/living space with original feature fireplace and wood beams, feature wood kitchen breakfast bar/island. Dual aspect windows and stairs to first floor.
Bedroom 5 (annexe bedroom)
4.14m x 4.8m
With high vaulted ceiling and original wood beams, original fire place, window overlooking the garden and door to bathroom.
Annexe bathroom
1.8m x 4.8m
With panel bath, low level WC and wash basin, inbuilt storage and window.
Outside
The property is accessed via a private driveway with space for several cars. There is also a large detached garage. Surrounding the property are lawns, mature trees and shrubs, enclosed within brick walls.
Agents Note
Measurements on our particulars are calculated to the best of our knowledge but we cannot guarantee 100% accuracy. Photographs have been taken with a wide-angle lens. Any contents would be agreed between purchaser and seller via the solicitors.
Brochures
Web Details- COUNCIL TAXA payment made to your local authority in order to pay for local services like schools, libraries, and refuse collection. The amount you pay depends on the value of the property.Read more about council Tax in our glossary page.
- Band: F
- PARKINGDetails of how and where vehicles can be parked, and any associated costs.Read more about parking in our glossary page.
- Yes
- GARDENA property has access to an outdoor space, which could be private or shared.
- Yes
- ACCESSIBILITYHow a property has been adapted to meet the needs of vulnerable or disabled individuals.Read more about accessibility in our glossary page.
- Ask agent
Energy performance certificate - ask agent
Yarmouth Road, Norwich, Norfolk, NR7
NEAREST STATIONS
Distances are straight line measurements from the centre of the postcode- Norwich Station1.6 miles
- Brundall Gardens Station3.1 miles
- Salhouse Station3.8 miles
About the agent
We pride ourselves on giving a first class service to our customers with a commitment to listening to individual needs and helping you every step of the way.
Our people are experienced professionals with valuable local knowledge, which is combined with a proactive and enthusiastic attitude to keep your sale moving. We listen carefully to your individual needs and make it our priority to ensure you are kept up-to-date with developments.
We immediately match your property with prosp
Industry affiliations



Notes
Staying secure when looking for property
Ensure you're up to date with our latest advice on how to avoid fraud or scams when looking for property online.
Visit our security centre to find out moreDisclaimer - Property reference QNO240182. The information displayed about this property comprises a property advertisement. Rightmove.co.uk makes no warranty as to the accuracy or completeness of the advertisement or any linked or associated information, and Rightmove has no control over the content. This property advertisement does not constitute property particulars. The information is provided and maintained by YOUR MOVE - Bennetts, Norwich. Please contact the selling agent or developer directly to obtain any information which may be available under the terms of The Energy Performance of Buildings (Certificates and Inspections) (England and Wales) Regulations 2007 or the Home Report if in relation to a residential property in Scotland.
*This is the average speed from the provider with the fastest broadband package available at this postcode. The average speed displayed is based on the download speeds of at least 50% of customers at peak time (8pm to 10pm). Fibre/cable services at the postcode are subject to availability and may differ between properties within a postcode. Speeds can be affected by a range of technical and environmental factors. The speed at the property may be lower than that listed above. You can check the estimated speed and confirm availability to a property prior to purchasing on the broadband provider's website. Providers may increase charges. The information is provided and maintained by Decision Technologies Limited. **This is indicative only and based on a 2-person household with multiple devices and simultaneous usage. Broadband performance is affected by multiple factors including number of occupants and devices, simultaneous usage, router range etc. For more information speak to your broadband provider.
Map data ©OpenStreetMap contributors.




