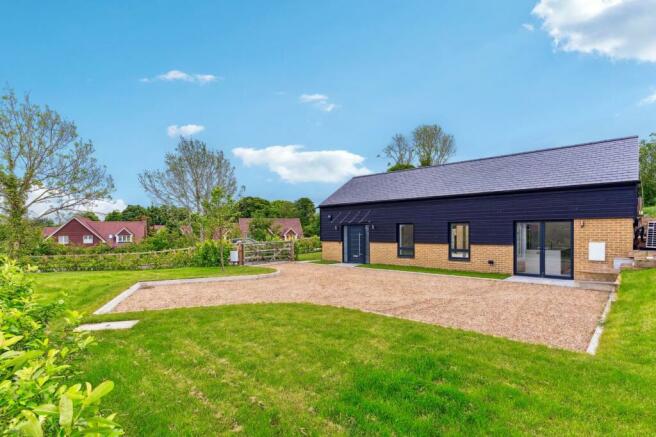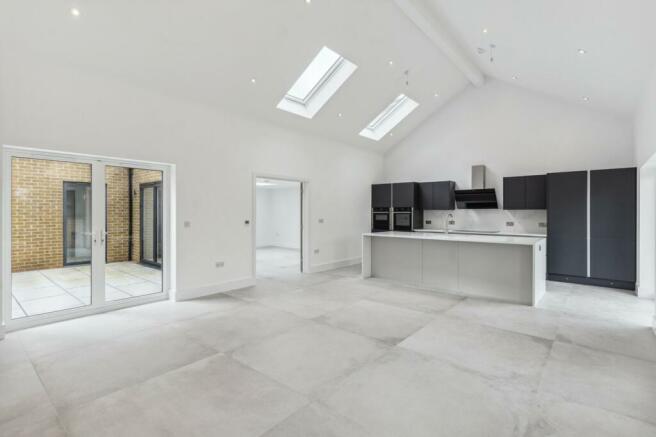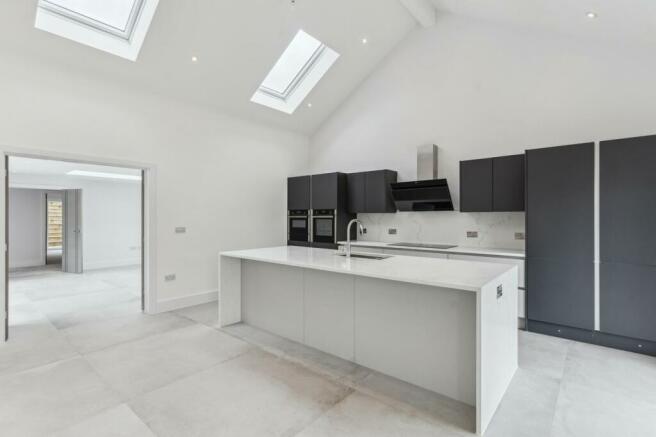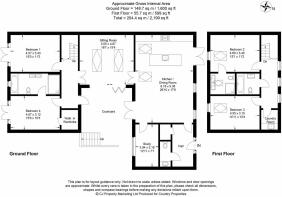Ashwell Street, Ashwell, SG7

Letting details
- Let available date:
- Now
- Deposit:
- £3,462A deposit provides security for a landlord against damage, or unpaid rent by a tenant.Read more about deposit in our glossary page.
- Min. Tenancy:
- 12 months How long the landlord offers to let the property for.Read more about tenancy length in our glossary page.
- Let type:
- Long term
- Furnish type:
- Unfurnished
- Council Tax:
- Ask agent
- PROPERTY TYPE
Detached
- BEDROOMS
4
- BATHROOMS
3
- SIZE
Ask agent
Key features
- 4 Double bedrooms - 2 en-suite's & dressing room to master
- Underfloor heating throughout via environmentally friendly Air Source Heat Pump
- EPC Rating B
- Council Tax Band H
- Holding Fee £692.31
- Deposit £3,461.54
Description
A newly constructed 4 bedroom detached executive home with contemporary design features, particularly high specification finish throughout. Externally the property offers attractive front & rear gardens with private courtyard style seating areas, electric gates from the large multi-vehicle driveway and EV charging. A gardener is included within the rental payment. Sorry pets are not permitted at the property. Available Immediately. EPC Rating B. Council Tax Band H. Holding Fee £692.31. Deposit £3,461.54.
Kitchen/Diner
27' 0" x 17' 9" (8.23m x 5.41m)
• Fitted designer handless Zola kitchen in Soft-Matte Light Grey and Graphite with Aluminium trim
• Soft close kitchen cupboard doors and draws
• LED energy efficient ceiling down lighters
• LED under wall kitchen unit lighting and kick board lighting on separate switch
• Carrea Misterio 20mm Quartz worksurfaces and upstand
• Integrated appliances: Quooker hot tap, fridge/freezer, dishwasher, washer dryer and wine cooler (all energy A rated)
• Built in stainless steel Neff electric fan oven, Neff Combi and Neff warming draw with Neff induction hob and extractor hood
Lounge
16' 10" x 15' 6" (5.13m x 4.72m)
• Sky lanterns
• Designer Porcelanosa 1200 x 1200 tiled flooring
• Large Bi-fold doors to large patio seating area
• Loft hatch with pull down stairs to fully boarded loft space
Study
13' 1" x 7' 3" (3.99m x 2.21m)
• Underfloor heating
• Window to patio
Principal Bedroom
15' 1" x 10' 6" (4.60m x 3.20m)
• Carpet flooring
• Underfloor heating
• En-suite bathroom
• Dressing room
• External door to rear patio
Bedroom Two
15' 1" x 11' 3" (4.60m x 3.43m)
• Carpet flooring
• Under floor heating
• Window to rear
• Velux style window to rear
• En-suite
Bedroom Three
15' 1" x 10' 6" (4.60m x 3.20m)
• Carpet flooring
• Under floor heating
• Window to rear
• Velux style window to rear
Bedroom Four
15' 1" x 11' 3" (4.60m x 3.43m)
• Carpet flooring
• Under floor heating
• External door to rear patio
Bathroom, Cloakroom & En-suite Specifications
• White sanitary ware
• Chrome taps
• Bath & separate shower cubicle with rain dancer shower head
• Mirror light with shaver socket
• Fully tiled wall
• Chrome heated towel rail
• LED ceiling down lighters
• Porcelanosa tiles floors
• En-suite to Principal bedroom with integrated bath
External
• Front and rear garden graded & turfed
• Attractive paved paths and courtyard patio areas
• External lighting to front entrance and rear patio
• Private gravel driveway providing off road parking for various vehicles enclosed via electronic gate
• EV charging points
Agency Fess
Permitted Tenant payments are:-
Holding deposit per tenancy – One week’s rent
Security deposit per tenancy – Five week’s rent
Unpaid rent – charged at 3% above Bank of England base rate from rent due date until paid in order to pursue non-payment of rent. Not to be levied until the rent is more than 14 days in arrears.
Lost keys or other security devices – tenants are liable to the actual cost of replacing any lost keys or other security devices. If the loss results in locks needing to be changed, the actual cost of a locksmith, new locks and replacement keys for the tenants, the landlord and any other persons requiring keys will be charged to the tenant. If extra costs are incurred there will be a charge of £15.00 per hour (inc. VAT) for the time taken replacing lost keys or other security devices/
Variation of contract at the tenant’s request - £50.00 (inc. VAT) per agreed variation.
Change of sharer at the tenant’s request - £50.00 (inc. VAT) per rep...
Brochures
Brochure 1Brochure 2Brochure 3- COUNCIL TAXA payment made to your local authority in order to pay for local services like schools, libraries, and refuse collection. The amount you pay depends on the value of the property.Read more about council Tax in our glossary page.
- Band: H
- PARKINGDetails of how and where vehicles can be parked, and any associated costs.Read more about parking in our glossary page.
- Yes
- GARDENA property has access to an outdoor space, which could be private or shared.
- Yes
- ACCESSIBILITYHow a property has been adapted to meet the needs of vulnerable or disabled individuals.Read more about accessibility in our glossary page.
- Ask agent
Ashwell Street, Ashwell, SG7
NEAREST STATIONS
Distances are straight line measurements from the centre of the postcode- Ashwell & Morden Station1.8 miles
- Baldock Station3.6 miles
- Arlesey Station5.0 miles
About the agent
Industry affiliations



Notes
Staying secure when looking for property
Ensure you're up to date with our latest advice on how to avoid fraud or scams when looking for property online.
Visit our security centre to find out moreDisclaimer - Property reference 28013210. The information displayed about this property comprises a property advertisement. Rightmove.co.uk makes no warranty as to the accuracy or completeness of the advertisement or any linked or associated information, and Rightmove has no control over the content. This property advertisement does not constitute property particulars. The information is provided and maintained by Country Properties, Baldock. Please contact the selling agent or developer directly to obtain any information which may be available under the terms of The Energy Performance of Buildings (Certificates and Inspections) (England and Wales) Regulations 2007 or the Home Report if in relation to a residential property in Scotland.
*This is the average speed from the provider with the fastest broadband package available at this postcode. The average speed displayed is based on the download speeds of at least 50% of customers at peak time (8pm to 10pm). Fibre/cable services at the postcode are subject to availability and may differ between properties within a postcode. Speeds can be affected by a range of technical and environmental factors. The speed at the property may be lower than that listed above. You can check the estimated speed and confirm availability to a property prior to purchasing on the broadband provider's website. Providers may increase charges. The information is provided and maintained by Decision Technologies Limited. **This is indicative only and based on a 2-person household with multiple devices and simultaneous usage. Broadband performance is affected by multiple factors including number of occupants and devices, simultaneous usage, router range etc. For more information speak to your broadband provider.
Map data ©OpenStreetMap contributors.




