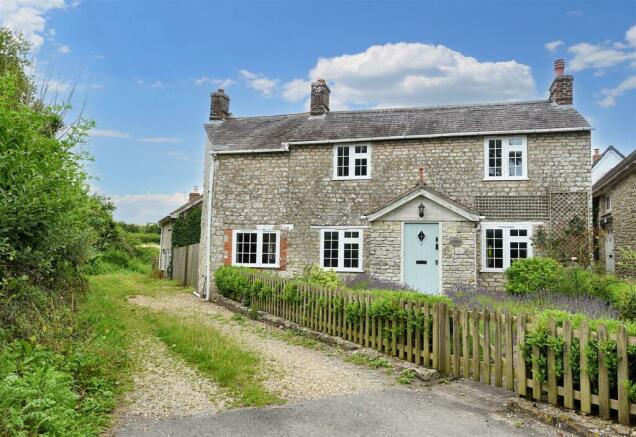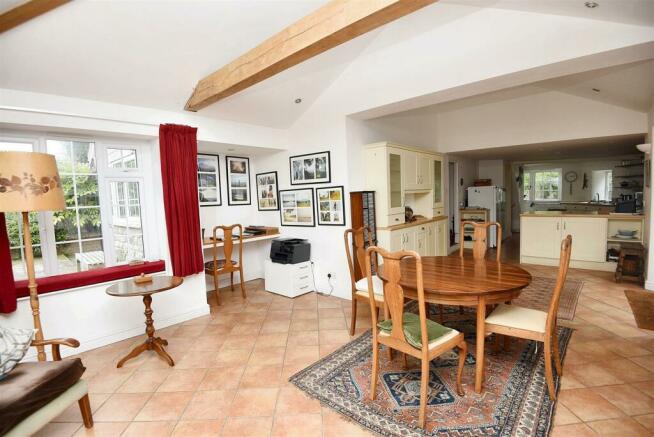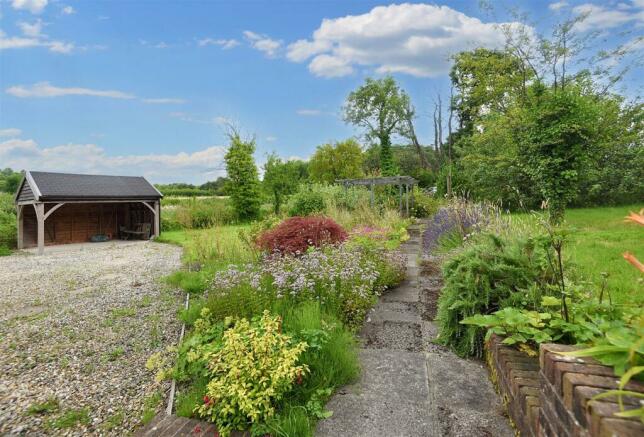Mill Lane, Mere

- PROPERTY TYPE
Detached
- BEDROOMS
4
- BATHROOMS
2
- SIZE
2,358 sq ft
219 sq m
- TENUREDescribes how you own a property. There are different types of tenure - freehold, leasehold, and commonhold.Read more about tenure in our glossary page.
Freehold
Key features
- Detached Character Cottage
- Versatile Accommodation
- Four Double Bedrooms
- Three Reception Rooms
- Outbuilding in Need of Work
- About 0.25 of an Acre
- End of No Through Lane
- Energy Efficiency Rating E
Description
We believe that the cottage dates back over 400 years - thought to have been three cottages - and offers plenty of character and charm with a flexible internal layout that will meet the demands of modern day living. The entrance reception room would make a fabulous library and/or study and there is scope to convert the fourth bedroom into an en-suite/dressing room for bedroom two. The spacious sitting room boasts a fireplace for those chilly winter nights and the dining/garden room is perfect for hosting family gatherings or dinner with friends. Outside, there is even potential to develop the bothy to suit your needs. There is plenty of gated parking and the opportunity to re-design the garden to your own style. For those who enjoy the outdoors, there are foot paths leading into town, making daily strolls a delight.
If you are seeking a property with character, history, and the potential to tailor it to your liking, then this period house is the one to see. Don't let the opportunity to be the next owner slip by!
The Property -
Accommodation -
Inside - Ground Floor
A timber front door with diamond shaped glass inset opens into a useful porch with window to the side, coat hooks and tiled floor. Double doors then open into the main entrance where there is a reception room, which offers flexible usage, opening to the inner hall, stairs rising to the first floor and door to the sitting room. This boasts a triple aspect with cottage style paned windows overlooking the front garden and the lane, window to the side and double doors that lead out to a seating area to the back of the cottage. There is a fireplace with burner and wood flooring with a further door opening to the inner hall. From here there is access to the rear porch, cloakroom, large storage cupboard and the kitchen/dining/garden room.
The kitchen area overlooks the lane and the track to the side and is fitted with a range of country style units. These consist of floor cupboards with drawers, separate drawer unit and pull out baskets plus eye level shelves. There is a good amount of wood effect work surfaces and double stainless steel sink and drainer with mixer tap. There is an electric range style cooker and space for an upright fridge and freezer. From the kitchen there is also access to bedroom two. In the dining and family area there is a large dresser style unit and work station. Double doors open out to the side area where there is the boiler, oil tank, log store and washing line. The flooring is tiled throughout.
First Floor
On the first floor there is the main bathroom, which is fitted with a shower cubicle with an electric shower, pedestal wash hand basin, low level WC and bath with mixer tap and telephone style shower attachment. Also, in the bathroom is the airing cupboard housing the hot water cylinder. All four bedrooms are double sized and all boast some degree of rural outlook - from the downs to the river, fish farm to the side and the lane to the front. The principal bedroom has a large over stairs wardrobe and benefits an en-suite shower room, which has a fitted double wardrobe. Bedroom two and four interlink and offer potential to create another en-suite and dressing room.
Outside - Car Barn and Parking
The track to the side of the cottage leads to double timber gates that open to a generously sized gravelled parking area with space to park multiple vehicles. The car barn has space for one car and benefits from lighting.
The Bothy
The Bothy has its own access from the track or from the drive. The accommodation is arranged over two floors and it is in need of some remedial work. It is an attractive building and has a 106 agreement on it , which means it cannot be separated from the main cottage.
Gardens
The property is approached on foot via a picket gate that opens to a path, flanked by lavender beds, and leads to the front door. The frontage is enclosed by a picket fence. From the track there is a timber gate to the side that opens to a paved area where the oil tank and boiler are situated. There is also a log store and double doors to the dining/garden room plus access to the gravelled drive. Immediately to the back of the cottage there is a paved, partly covered seating area with step that rise to the lawn. There is also a path that leads down the garden, passing a paved seating area beneath a timber pergola, to the vegetable garden,which has raised beds. There is a greenhouse and timber shed. The garden is enclosed on one side by timber fencing and the brook, with low trellis fencing to the other side. The whole plot extends to about quarter of an acre.
Useful Information -
Energy Efficiency Rating E
Council Tax Band G
Single and Double Glazing
Oil Fired Central Heating
Mains Drainage
Freehold
No Onward Chain
Directions -
From Gillingham - Proceed down the High Street and turn right at the 'co-operative roundabout', take the last exit heading through Bay to Lawn Crossroads. At the crossroads turn left to Mere. At Mere - go over the roundabout at the Walnut Tree pub and follow the road. Just after the bend, before the bridge turn right onto Mill Lane. Proceed to the very very end of the lane, where the property will be found straight ahead on the left hand side. For viewings please park to the left of the property on the gravelled track. Please do not park in the lane. Postcode BA12 6DA
Brochures
Mill Lane, MereEPC- COUNCIL TAXA payment made to your local authority in order to pay for local services like schools, libraries, and refuse collection. The amount you pay depends on the value of the property.Read more about council Tax in our glossary page.
- Band: G
- PARKINGDetails of how and where vehicles can be parked, and any associated costs.Read more about parking in our glossary page.
- Yes
- GARDENA property has access to an outdoor space, which could be private or shared.
- Yes
- ACCESSIBILITYHow a property has been adapted to meet the needs of vulnerable or disabled individuals.Read more about accessibility in our glossary page.
- Ask agent
Mill Lane, Mere
NEAREST STATIONS
Distances are straight line measurements from the centre of the postcode- Gillingham (Dorset) Station3.9 miles
Notes
Staying secure when looking for property
Ensure you're up to date with our latest advice on how to avoid fraud or scams when looking for property online.
Visit our security centre to find out moreDisclaimer - Property reference 33270281. The information displayed about this property comprises a property advertisement. Rightmove.co.uk makes no warranty as to the accuracy or completeness of the advertisement or any linked or associated information, and Rightmove has no control over the content. This property advertisement does not constitute property particulars. The information is provided and maintained by Morton New, Gillingham. Please contact the selling agent or developer directly to obtain any information which may be available under the terms of The Energy Performance of Buildings (Certificates and Inspections) (England and Wales) Regulations 2007 or the Home Report if in relation to a residential property in Scotland.
*This is the average speed from the provider with the fastest broadband package available at this postcode. The average speed displayed is based on the download speeds of at least 50% of customers at peak time (8pm to 10pm). Fibre/cable services at the postcode are subject to availability and may differ between properties within a postcode. Speeds can be affected by a range of technical and environmental factors. The speed at the property may be lower than that listed above. You can check the estimated speed and confirm availability to a property prior to purchasing on the broadband provider's website. Providers may increase charges. The information is provided and maintained by Decision Technologies Limited. **This is indicative only and based on a 2-person household with multiple devices and simultaneous usage. Broadband performance is affected by multiple factors including number of occupants and devices, simultaneous usage, router range etc. For more information speak to your broadband provider.
Map data ©OpenStreetMap contributors.




