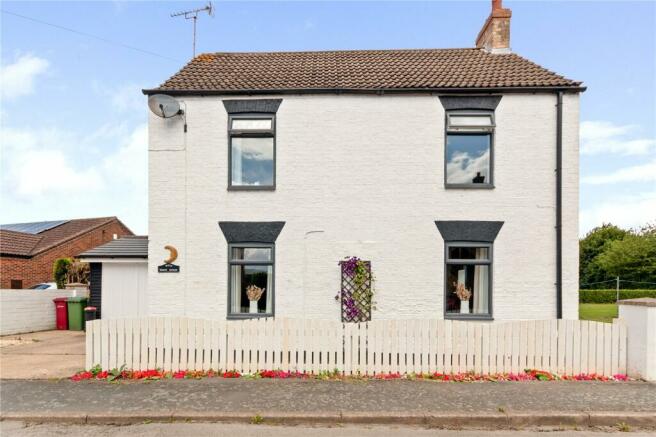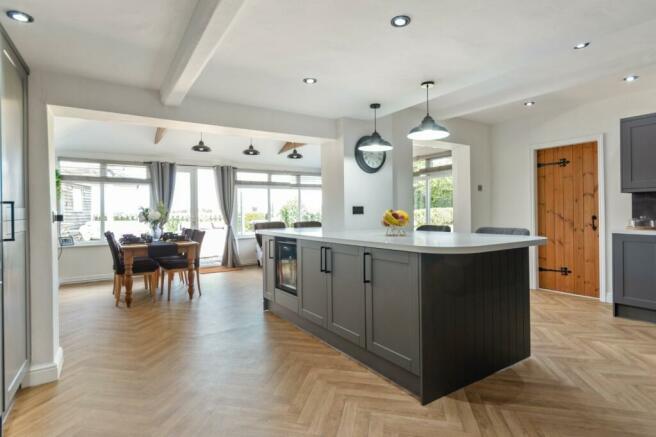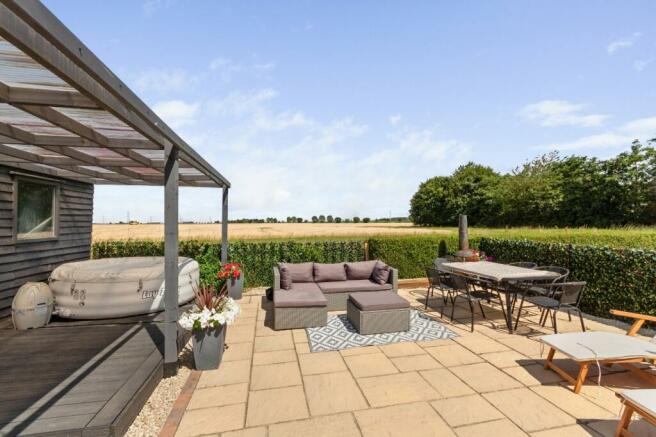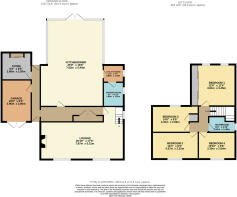
Pasture Lane, Amcotts, Scunthorpe, North Lincolnshire, DN17

- PROPERTY TYPE
Detached
- BEDROOMS
4
- BATHROOMS
2
- SIZE
Ask agent
- TENUREDescribes how you own a property. There are different types of tenure - freehold, leasehold, and commonhold.Read more about tenure in our glossary page.
Freehold
Key features
- Extended Detached Cottage on Generous Plot
- Four Spacious Bedrooms
- Stylish Open Plan Kitchen/Living/Dining Area
- Generous Lounge
- Utility Room and Storeroom
- Modern Three-Piece Bathroom and Contemporary Downstairs Shower Room
- Generous Enclosed Garden
- Ample Off-Road Parking and Garage
- Panoramic Countryside Views to Rear
- Popular Village Location
Description
Exciting opportunity to purchase Half Moon House, a superb, white-washed detached family home situated on a substantial plot on Pasture Lane in the highly sought-after village of Amcotts.
Offering versatile and spacious living accommodation throughout, this stunning property boasts a generous lounge, an enviable open plan kitchen/diner, four spacious bedrooms, generous gardens and lovely open countryside views to the rear aspect. This truly is an ideal purchase for growing families looking to secure their forever home. Viewings are available immediately, so don’t miss out on this fantastic opportunity to make Half Moon House your new address! Contact us TODAY to book your viewing!!!
Step Inside
Stepping inside this lovely home, you are greeted by a welcoming and spacious reception hallway that opens into the heart of this stunning family abode: the open-plan living kitchen. This newly installed, well-appointed kitchen boasts integrated appliances, including a built-in oven, induction hob, integrated microwave, a double fridge/freezer, and dishwasher, all complemented by elegant complimentary worktops, rustic oak ceiling beams, and exquisite herringbone flooring. The kitchen flows seamlessly into the rear of the house, where an open-plan dining and seating area creates a unique space to entertain friends and family while offering stunning views of the garden. Adjoining the kitchen is a handy utility room with space for white goods and plumbing for a washing machine, as well as a conveniently placed downstairs shower room featuring a hydro massage shower cabin, a vanity hand wash basin, and a W.C. Leading back from the central hallway is the light and airy front aspect lounge, which showcases a charming brick feature fireplace with a log-burning stove and a staircase leading to the first floor. Completing the downstairs of this wonderful home is a practical storeroom with a built-in wardrobe with sliding doors and a personal access door into the attached single garage, which features double barn-style timber doors and both power and lighting.
On the first floor, the expansive rear-facing master bedroom offers ample storage space with multiple cupboards and treats its occupants to breathtaking views of the open countryside. Moving back from the central landing, you find the front-facing second double bedroom, which is adorned with charming wooden panelling that adds a touch of rustic elegance. Another double bedroom at the rear provides additional spacious accommodation, while the fourth double bedroom overlooks the front aspect, creating a cozy and welcoming atmosphere. All bedrooms are conveniently served by the modern family bathroom, featuring a sleek white three-piece suite: a bathtub, a stylish hand wash basin, and a W.C., ensuring both functionality and contemporary comfort.
Step Outside
Externally, this idyllic family home is set on a generous plot that boasts an ample driveway with space for two vehicles, and leads to the attached single garage and a front garden that is complemented by charming white picket fencing that enhances its curb appeal. The rear garden offers a private sanctuary, largely laid to lawn and featuring a paved pathway with beautifully planted borders, all enclosed by lush hedging to ensure seclusion. The paved patio area provides an ideal setting for entertaining guests, sunbathing, or unwinding with a glass of wine while soaking in the panoramic countryside views that stretch across the side and rear aspects. This thoughtfully designed outdoor space is fully enclosed with timber fencing, further enhancing the privacy and tranquillity of this delightful home. The property also boasts a timber-built summerhouse that can be utilised as a ‘Man Cave’ with wooden decking that enjoys a covered area, making it an ideal shaded place for a hot tub.
Location
Amcotts is regarded as one of the prettiest small rural villages in North Lincolnshire. It is ideally positioned within easy commuting distance of Scunthorpe, Goole, and Doncaster, with convenient access to the M180 and M62 motorways. Nestled in one of the most fertile farming areas of the country, Amcotts boasts a strong village community. The picturesque Trent bank is a popular spot for leisurely strolls, while the Ingleby Arms, a family inn renowned for its good food, serves as a local favourite. The village also features a charming church located adjacent to the The Old Rectory and opposite the Manor House, set within its lovely, wooded grounds.
Brochures
Particulars- COUNCIL TAXA payment made to your local authority in order to pay for local services like schools, libraries, and refuse collection. The amount you pay depends on the value of the property.Read more about council Tax in our glossary page.
- Band: C
- PARKINGDetails of how and where vehicles can be parked, and any associated costs.Read more about parking in our glossary page.
- Yes
- GARDENA property has access to an outdoor space, which could be private or shared.
- Yes
- ACCESSIBILITYHow a property has been adapted to meet the needs of vulnerable or disabled individuals.Read more about accessibility in our glossary page.
- Ask agent
Pasture Lane, Amcotts, Scunthorpe, North Lincolnshire, DN17
NEAREST STATIONS
Distances are straight line measurements from the centre of the postcode- Althorpe Station2.4 miles
- Scunthorpe Station3.3 miles
- Crowle Station4.7 miles
About the agent
We are the largest independent estate agency in the region for a reason..
Established in 1889, DDM Residential specialises in house sales across the property spectrum ranging from small terraced homes, apartments, new builds and plots of land right through to traditional houses and 'Premier Homes'.
Selling or buying, you are more than likely to be involved in one of the biggest events of your life. Therefore, it is not too m
Industry affiliations


Notes
Staying secure when looking for property
Ensure you're up to date with our latest advice on how to avoid fraud or scams when looking for property online.
Visit our security centre to find out moreDisclaimer - Property reference SCS240145. The information displayed about this property comprises a property advertisement. Rightmove.co.uk makes no warranty as to the accuracy or completeness of the advertisement or any linked or associated information, and Rightmove has no control over the content. This property advertisement does not constitute property particulars. The information is provided and maintained by DDM Residential, Scunthorpe. Please contact the selling agent or developer directly to obtain any information which may be available under the terms of The Energy Performance of Buildings (Certificates and Inspections) (England and Wales) Regulations 2007 or the Home Report if in relation to a residential property in Scotland.
*This is the average speed from the provider with the fastest broadband package available at this postcode. The average speed displayed is based on the download speeds of at least 50% of customers at peak time (8pm to 10pm). Fibre/cable services at the postcode are subject to availability and may differ between properties within a postcode. Speeds can be affected by a range of technical and environmental factors. The speed at the property may be lower than that listed above. You can check the estimated speed and confirm availability to a property prior to purchasing on the broadband provider's website. Providers may increase charges. The information is provided and maintained by Decision Technologies Limited. **This is indicative only and based on a 2-person household with multiple devices and simultaneous usage. Broadband performance is affected by multiple factors including number of occupants and devices, simultaneous usage, router range etc. For more information speak to your broadband provider.
Map data ©OpenStreetMap contributors.





