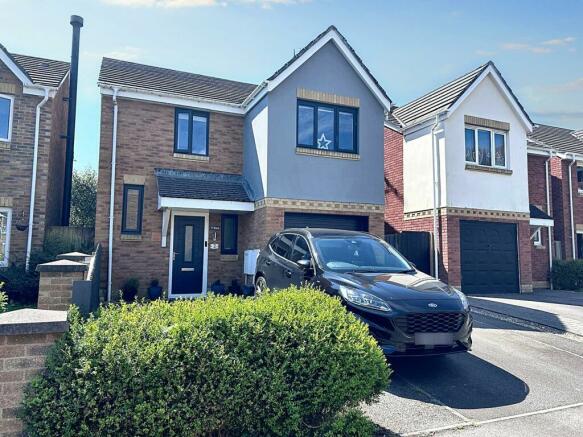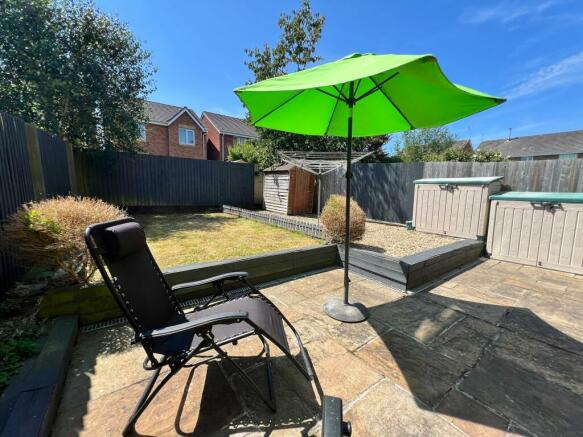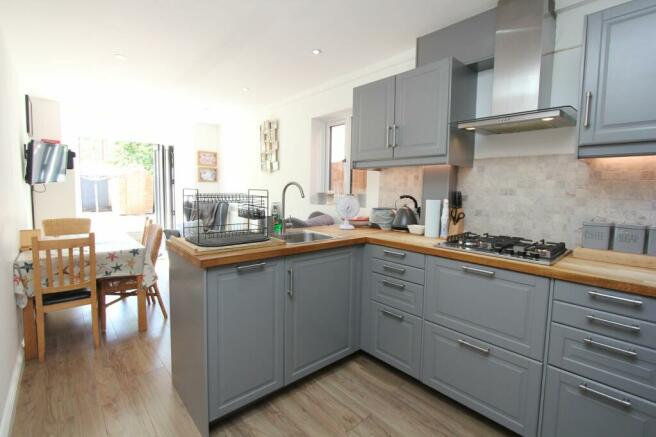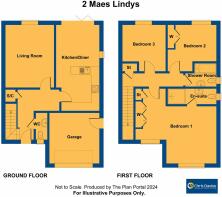Maes Lindys, Rhoose, CF62

- PROPERTY TYPE
Detached
- BEDROOMS
3
- BATHROOMS
2
- SIZE
1,076 sq ft
100 sq m
- TENUREDescribes how you own a property. There are different types of tenure - freehold, leasehold, and commonhold.Read more about tenure in our glossary page.
Freehold
Key features
- RECONFIGURED 3 BEDROOM DETACHED
- HALL, CLOAKROOM/WC, SPACIOUS LOUNGE
- KITCHEN/DINING ROOM WITH BI-FOLD DOORS
- 3 DOUBLE BEDROOMS - 1 EN-SUITE
- REFITTED WALK IN SHOWER ROOM WITH WC
- DOUBLE DRIVEWAY AND STORAGE GARAGE
- ENCLOSED SOUTHERLY REAR GARDEN
- DOUBLE DRIVEWAY
- EPC RATING OF D59
Description
Welcome to this inviting 3-bedroom detached dream home that has been beautifully reconfigured to offer you the best in modern living. Step into the welcoming hall, leading you to a convenient cloakroom/wc and a spacious lounge - perfect for relaxing evenings with loved ones. The heart of the home awaits in the kitchen/dining room, boasting stunning bi-fold doors that flood the space with natural light. Upstairs, find three double bedrooms, including an en-suite for added luxury. The refitted walk-in shower room with wc exudes style and functionality. Enjoy the convenience of a double driveway and a storage garage, ensuring ample space for your vehicles and belongings.
Outside, the property continues to impress with its thoughtfully designed outdoor space. The southerly rear garden is a private oasis, enclosed by fencing and featuring a full-width slabbed patio - ideal for al-fresco dining or summer gatherings. Admire the railway sleeper borders that embrace a lush lawn, harmonising beautifully with a Cotswold stone chipped low maintenance area. Secure side access leads to the front, while a pedestrian uPVC door provides easy access to a storage garage. The front of the property is equally charming, boasting a neatly maintained hedge and a tarmac driveway offering parking space for two vehicles side by side.
The Nature Reserve is a stone's throw away whilst the rail station at Rhoose is no more than a 10 minute walk away.
EPC Rating: D
Entrance Hall
Accessed via a composite door with obscure glazing and accessed via a covered storm porch. Welcoming hallway which has a laminated flooring and carpeted stair case to the first floor. Front window. Column doors give access to the cloakroom WC, living room and kitchen dining room, plus a smaller door leading to a handy under stair storage cupboard. Radiator.
Cloakroom WC (0.91m x 1.6m)
Comprising a white WC and corner wash basin with tiled splash back. Ceramic tile flooring and sill with obscure front window. Radiator.
Living Room (3.35m x 4.5m)
A stylish main reception room which has a laminated flooring and front window. Radiator.
Kitchen Dining Room (2.49m x 6.45m)
Initially the kitchen which is fitted with a comprehensive range of eye level and base units in modern grey. These are complemented by natural wood worktops which have a stainless steel sink unit inset with swan style mixer tap over. Integrated appliances include a 4 ring gas hob with glass canopy extractor over, adjacent waist level oven and grill plus microwave over. There is also an integrated fridge and separate freezer plus dishwasher. Ceramic tiled splash back areas and smooth ceiling with 12 recessed spot lights. Laminate flooring. Side window. Within the dining / seating area there is adequate space for table and chairs plus armchair etc. Feature bi-fold door which leads to the enclosed rear garden. Radiator.
Landing
Carpeted, matching the stairs and panelled doors give access to the three double bedrooms, bathroom and airing cupboard (which has a radiator and shelving, ideal for towels, linen etc). Drop down loft hatch.
Bedroom One (2.84m x 5.05m)
In essence a zig zag shaped bedroom, which is carpeted and has an initial triple wardrobe, front window and this then opens into the main bedroom area which is ample enough for a double / king bed. Here there is a further front window, radiator and panelled door leads to the en suite.
En Suite (0.99m x 3.23m)
With a white suite comprising WC, pedestal basin and double fully tiled shower cubicle which has a thermostatic shower inset with fixed rainfall style head and adjustable rinse unit. Radiator. Obscure window and tiled sill with matching splash backs. Shaver point, extractor and two recessed spot lights.
Bedroom Two (3.45m x 3.81m)
Carpeted double bedroom with rear window, radiator and fitted double wardrobe.
Bedroom Three (2.59m x 3.45m)
Carpeted double bedroom with rear window and radiator.
Bathroom WC (1.96m x 2.13m)
A white suite comprising WC, wash basin with vanity cupboards under and walk in shower enclosure - with thermostatic shower, rainfall style head and adjustable rinse unit. Water proof laminate flooring and chrome heated towel rail. Ceramic tile splash backs and sill with obscure side window. Extractor and 2 recessed spotlights. Mirror fronted cosmetics cabinet,
Storage Garage (2.57m x 2.69m)
Accessed from the drive via a roller door (recently replaced) and ideal for storage. This has a wall mounted boiler (serviced annually). Power and lighting is provided and there is a fuse box.
Rear Garden (7.62m x 10.67m)
Totally enclosed by fencing and initially with a full width slabbed patio. Railway sleeper borders enclose a lawn and this adjoins a Cotswold stone chipped low maintenance area. Secure side access which leads to the front and a pedestrian uPVC door leads to storage.
Front Garden
Laid mainly to lawn and with a neatly maintained hedge.
Parking - Driveway
Tarmac driveway providing off road parking for two vehicles, side by side. A secure side gate leads to the rear garden.
- COUNCIL TAXA payment made to your local authority in order to pay for local services like schools, libraries, and refuse collection. The amount you pay depends on the value of the property.Read more about council Tax in our glossary page.
- Band: E
- PARKINGDetails of how and where vehicles can be parked, and any associated costs.Read more about parking in our glossary page.
- Driveway
- GARDENA property has access to an outdoor space, which could be private or shared.
- Rear garden,Front garden
- ACCESSIBILITYHow a property has been adapted to meet the needs of vulnerable or disabled individuals.Read more about accessibility in our glossary page.
- Ask agent
Maes Lindys, Rhoose, CF62
NEAREST STATIONS
Distances are straight line measurements from the centre of the postcode- Rhoose Station0.4 miles
- Barry Station2.6 miles
- Barry Island Station3.0 miles
About the agent
Chris Davies Estate and Letting Agents is an Award Winning Estate Agent with over 30 years of local knowledge and experience to assist in the sale of your property.
If you're a potential seller or landlord looking for a superior level of customer care with regular communication, please contact our branch manager to arrange an informal discussion, without any pressure or obligation and in complete confidence.
Call 01446 713003 or for a 7 day service 0784
Industry affiliations



Notes
Staying secure when looking for property
Ensure you're up to date with our latest advice on how to avoid fraud or scams when looking for property online.
Visit our security centre to find out moreDisclaimer - Property reference bbe5c5a3-1f4f-4b32-ab27-1f371f75d5a8. The information displayed about this property comprises a property advertisement. Rightmove.co.uk makes no warranty as to the accuracy or completeness of the advertisement or any linked or associated information, and Rightmove has no control over the content. This property advertisement does not constitute property particulars. The information is provided and maintained by Chris Davies Estate Agents, Rhoose. Please contact the selling agent or developer directly to obtain any information which may be available under the terms of The Energy Performance of Buildings (Certificates and Inspections) (England and Wales) Regulations 2007 or the Home Report if in relation to a residential property in Scotland.
*This is the average speed from the provider with the fastest broadband package available at this postcode. The average speed displayed is based on the download speeds of at least 50% of customers at peak time (8pm to 10pm). Fibre/cable services at the postcode are subject to availability and may differ between properties within a postcode. Speeds can be affected by a range of technical and environmental factors. The speed at the property may be lower than that listed above. You can check the estimated speed and confirm availability to a property prior to purchasing on the broadband provider's website. Providers may increase charges. The information is provided and maintained by Decision Technologies Limited. **This is indicative only and based on a 2-person household with multiple devices and simultaneous usage. Broadband performance is affected by multiple factors including number of occupants and devices, simultaneous usage, router range etc. For more information speak to your broadband provider.
Map data ©OpenStreetMap contributors.




