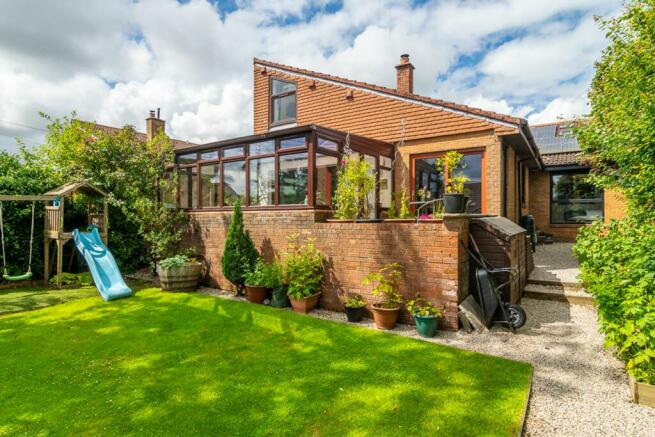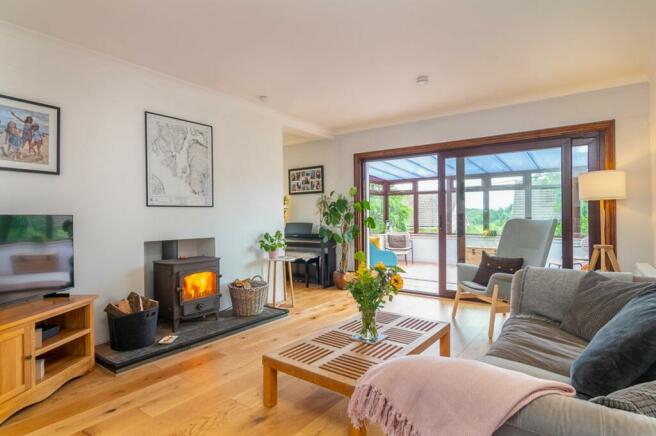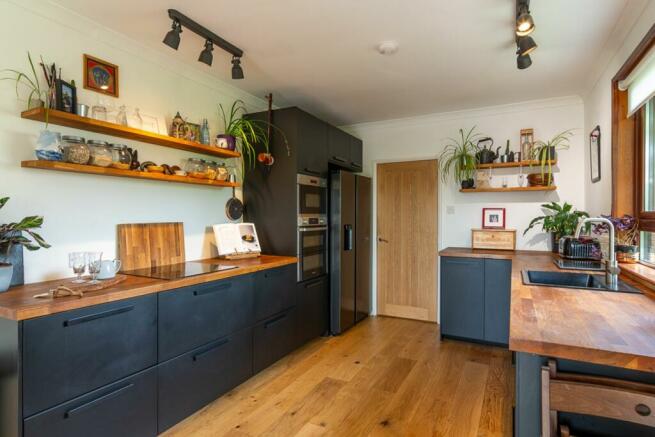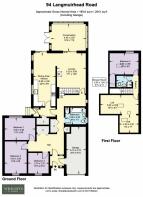Langmuirhead Road, Auchinloch, G66

- PROPERTY TYPE
Detached
- BEDROOMS
4
- BATHROOMS
2
- SIZE
1,518 sq ft
141 sq m
- TENUREDescribes how you own a property. There are different types of tenure - freehold, leasehold, and commonhold.Read more about tenure in our glossary page.
Ask agent
Key features
- Spacious 4 bedroomed detached home
- Family friendly private rear garden
- Modern dining kitchen
- Solar Photovoltaic Panels and Ground Source Heat Pump
- Large windows allowing lots of natural light throughout
- Professionally converted loft to provide principal bedroom and en-suite with space for further conversion
- Home study area
- Beautiful lounge with central log burner
- Driveway and garage
- Possibility for on the level living if desired
Description
Step into a delightful residence that is truly a Pandora's box, offering a surprise at every turn. This home features four spacious bedrooms, a spacious yet cosy lounge, an open-plan dining kitchen, and a bright conservatory. Extensive floored loft space adds even more versatility to this charming home. Located in the tranquil hamlet of Auchinloch, this detached house boasts a south-facing garden, perfect for enjoying sunny days.
Upon entering, a welcoming porch offers a convenient spot for family and guests to remove jackets and shoes, with direct access to the garage. A large entrance hall guides you to three bedrooms situated to the left. The main bedroom enjoys lovely views of the rear garden through a floor-to-ceiling window, creating a serene retreat. Within the hall, two generous storage cupboards with bi-fold doors provide ample space to keep the everything neat and tidy.
As you continue along the hall, a family bathroom is found to the right, featuring a walk-in shower, a bathtub, a wash hand basin, and a WC, along with room for freestanding storage units. Across the hall a utility cupboard is equipped with plumbing for a washing machine and a tumble dryer, offering practical convenience. A side door with a small vestibule porch provides easy access to the rear garden.
The open-plan kitchen and dining area serve as a versatile hub for the family, accommodating meals, arts and crafts, and homework sessions. The kitchen features solid wood worktops and dark grey cabinetry that span two walls, offering ample storage and workspace. Three windows and patio doors flood the area with natural light, creating a bright and welcoming environment. The dining room seamlessly flows into the lounge, enhancing the open and connected feel of the living spaces.
The cosy lounge is a perfect gathering space, highlighted by a charming woodburning stove and large sliding doors leading to the spacious conservatory. Returning to the front entrance hall from the lounge, there is a space ideal for a small home office and stairs leading to the upper level.
Upstairs, the fourth bedroom is set within the eaves, offering a comfortable hideaway, complemented by a newly installed shower room with soft grey tiling.
Outside, the garden features a level lawn at the rear, a patio perfect for alfresco dining, and space at the side for a timber storage shed. The driveway offers parking for two cars, with a hedge providing privacy along the front lawn.
Further enhancing the practicality of this home, additional fully lined and floored loft space can be accessed via a hatch with a drop-down ladder in the entrance hall. This provides ample room for storing seasonal items, family keepsakes, or any extra belongings, ensuring the home remains clutter-free and organised but also give the option for further conversion (subject to planning) The second is accessed via a door on the upstairs landing and provides an ideal hangout space for teenagers or a secluded office space.
This eco-friendly home boasts modern sustainability features, including solar Photovoltaic Panels and a ground source heat pump, ensuring energy efficiency and reduced utility costs while contributing to a greener lifestyle.
This residence is ideal for families and those who desire all-level living, offering a practical layout with three of the bedrooms, a bathroom, and essential amenities all conveniently located on the ground floor. The spacious design ensures comfort and accessibility for everyone, making it a perfect fit for a variety of lifestyle needs.
Wrights of Campsie offer a complimentary selling advice meeting, including a valuation of your home. Contact us to arrange. Services include, fully accompanied viewings, bespoke marketing such as home styling, lifestyle images, professional photography and poetic description.
LOCATION
SAT NAV Ref - G66 5DN
Situated in Auchinloch, a popular village on the outskirts of Lenzie off the Auchinloch Road (B757), which connects Lenzie with the M80 interchange, Langmuirhead Road is well positioned enjoying a semi-rural location with many popular walking routes. Lenzie is a vibrant town and one of the most desirable commuter suburbs on the north side of Glasgow, with the mainline railway station offering services to both Glasgow and Edinburgh. The town is surrounded by picturesque farmland offering many walks and outdoor expeditions, however Glasgow city centre and the surrounding towns can be access easily via the nearby motorway networks. The town itself offers a range of shops, restaurants and a number of sporting venues which include Lenzie Rugby Club and Lenzie Golf Club. The general locality provides a further selection of sports facilities including Bishopbriggs Sports Centre, Hayston and Bishopbriggs golf courses and bowling clubs. The Forth and Clyde Canal is nearby.
Proof and source of Funds/Anti Money Laundering
Under the HMRC Anti Money Laundering legislation all offers to purchase a property on a cash basis or subject to mortgage require evidence of source of funds. This may include evidence of bank statements/funding source, mortgage, or confirmation from a solicitor the purchaser has the funds to conclude the transaction.
All individuals involved in the transaction are required to produce proof of identity and proof of address. This is acceptable either as original or certified documents.
EPC Rating: C
Bedroom 1
2.9m x 4m
Bedroom 2
4.2m x 2.9m
Bedroom 3
2.7m x 2.7m
Bedroom 4
2.8m x 3.8m
Bathroom
2.2m x 2.9m
Shower Room
1.5m x 2m
Dining Kitchen
6.9m x 2.9m
Lounge
5.2m x 3.8m
Garage
6.1m x 2.7m
Loft
2.3m x 2.5m
Loft
2.5m x 5m
Parking - Driveway
- COUNCIL TAXA payment made to your local authority in order to pay for local services like schools, libraries, and refuse collection. The amount you pay depends on the value of the property.Read more about council Tax in our glossary page.
- Band: F
- PARKINGDetails of how and where vehicles can be parked, and any associated costs.Read more about parking in our glossary page.
- Driveway
- GARDENA property has access to an outdoor space, which could be private or shared.
- Private garden
- ACCESSIBILITYHow a property has been adapted to meet the needs of vulnerable or disabled individuals.Read more about accessibility in our glossary page.
- Ask agent
Energy performance certificate - ask agent
Langmuirhead Road, Auchinloch, G66
NEAREST STATIONS
Distances are straight line measurements from the centre of the postcode- Lenzie Station0.8 miles
- Stepps Station1.5 miles
- Robroyston Station1.9 miles
About the agent
At Wrights, we love to help people move on.
Our mission is to put our client?s needs first in all that we do.
We are obsessive about details and work tirelessly to showcase our client?s homes in a distinctive and polished way.
Your moving journey should be an exciting and positive time, memorable for all the right reasons.
We can help you with that, whether you are just starting to think about it, or have been trying a while, contact us to arrange a chat.
Industry affiliations

Notes
Staying secure when looking for property
Ensure you're up to date with our latest advice on how to avoid fraud or scams when looking for property online.
Visit our security centre to find out moreDisclaimer - Property reference c143aafc-4614-424b-8755-f8b4fc502a9a. The information displayed about this property comprises a property advertisement. Rightmove.co.uk makes no warranty as to the accuracy or completeness of the advertisement or any linked or associated information, and Rightmove has no control over the content. This property advertisement does not constitute property particulars. The information is provided and maintained by Wrights, Glasgow. Please contact the selling agent or developer directly to obtain any information which may be available under the terms of The Energy Performance of Buildings (Certificates and Inspections) (England and Wales) Regulations 2007 or the Home Report if in relation to a residential property in Scotland.
*This is the average speed from the provider with the fastest broadband package available at this postcode. The average speed displayed is based on the download speeds of at least 50% of customers at peak time (8pm to 10pm). Fibre/cable services at the postcode are subject to availability and may differ between properties within a postcode. Speeds can be affected by a range of technical and environmental factors. The speed at the property may be lower than that listed above. You can check the estimated speed and confirm availability to a property prior to purchasing on the broadband provider's website. Providers may increase charges. The information is provided and maintained by Decision Technologies Limited. **This is indicative only and based on a 2-person household with multiple devices and simultaneous usage. Broadband performance is affected by multiple factors including number of occupants and devices, simultaneous usage, router range etc. For more information speak to your broadband provider.
Map data ©OpenStreetMap contributors.




