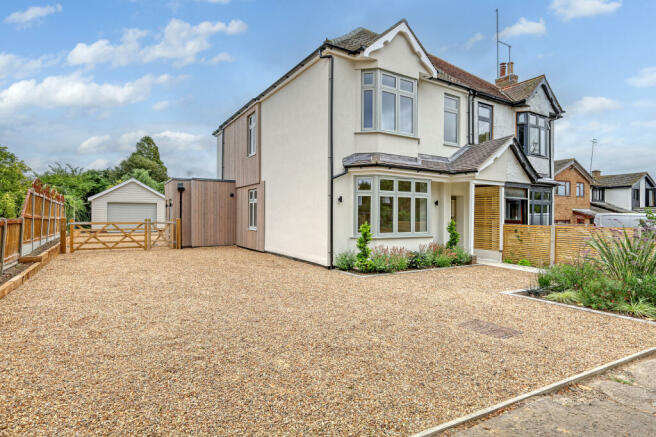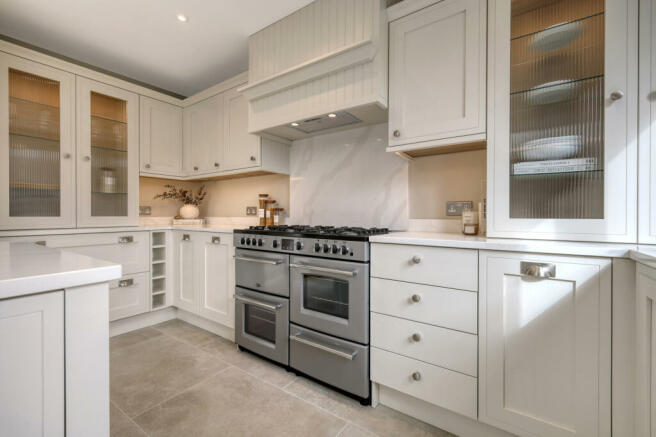West Mersea, CO5

- PROPERTY TYPE
Semi-Detached
- BEDROOMS
3
- BATHROOMS
3
- SIZE
Ask agent
- TENUREDescribes how you own a property. There are different types of tenure - freehold, leasehold, and commonhold.Read more about tenure in our glossary page.
Freehold
Key features
- Meticulous renovation
- Three double bedrooms
- Sought-after location
- Close to Beach
- Driveway with parking for several vehicles
- Detached Garage
- Spectacular Kitchen Diner
- Show home Finish
- Chain Free
- Viewing Essential
Description
Game Estates is thrilled to present this stunning property on Seaview Avenue, a home that combines traditional charm with modern luxury. Having undergone a meticulous renovation to the highest standards, this impressive residence is ready to move straight into and showcases exceptional attention to detail throughout.
From the moment you arrive, the property's grandeur is evident. The traditional bay fronted exterior, complemented by a spacious landscaped driveway that can accommodate multiple cars, along with a stately five-bar gate and a newly built garage, exudes curb appeal. However, the true highlight of this home is the exquisite, brand-new kitchen diner. Featuring bi-fold doors that open to the rear garden and an architectural roof light, this space is bathed in natural light, seamlessly blending the indoors with the outdoors.
Seaview Avenue, one of West Mersea most sought-after locations, that offers a picturesque, tree-lined setting just a short stroll from the beach. This prime location, coupled with the home's superior craftsmanship and stylish finishes, makes it a must-see.
Viewing is absolutely essential to fully appreciate the quality and elegance of the fixtures and fittings in this exceptional family home. Don’t miss the opportunity to make this dream home your own.
Features
- A mix of modern and character fittings
- EPC Rating: D
- Kitchen-Diner
- Garden
- En-suite
- No onward chain
- Garage & driveway
- Detached garage
Property additional info
Entrance hall:
Covered entrance with impressive entrance door, stairs to first floor, wooden floor, radiator, doors to:
Sitting room : 12' 11" x 13' 11" (3.94m x 4.24m)
Window to side aspect, radiator, opening to lounge, new carpet.
Lounge: 13' 11" x 12' 11" (4.24m x 3.94m)
Square bay window to front aspect, radiator, new carpet..
Kitchen/breakfast room: 21' 10" x 11' 11" (6.65m x 3.63m)
Leading from the hallway your greeted by a wooden floor and a large area ideally suited for a dining table or relaxing sofas, opening into the impressive kitchen with Bifold doors leading onto the un-overlooked rear garden, the modern kitchen is brought to life by the addition of a architectural roof light, integral fridge, freezer and dishwasher, Butler sink with mixer tap, drawers and cupboards under, tiled splashback, Beling double range gas cooker, extractor over, tiled floor, radiator, eye level cabinets, window to rear garden, door to utility room.
Utilty Room: 5' 6" x 11' 8" (1.68m x 3.56m)
Roll top work surface with Inset stainless sink with mixer tap, cupboards under, radiator, tiled floor, space for washing machine, door to inner lobby.
Lobby: 9' 11" x 4' 6" (3.02m x 1.37m)
Gas Boiler, part glazed door to the rear garden, door to shower room.
Shower Room: 8' 7" x 3' 9" (2.62m x 1.14m)
White suite comprising Mosaic tiled floor, wash basin on vantiy unit with mixer tap, closed coupled WC, walk in shower, wall mounted heated towel rail, obscure window to the side, extractor.
First Floor Landing: 19' 0" x 5' 7" (5.79m x 1.70m)
Timber balustrade to stairwell, loft access, cupboard housing pressurised cylinder, doors to:
Bedroom 1 : 11' 8" x 11' 8" (3.56m x 3.56m)
Bay window to the front aspect, radiator, door to en-suite, new carpet.
En-Suite : 7' 9" x 5' 7" (2.36m x 1.70m)
White suite comprising circular bowl on vanity with mixer tap, closed coupled WC, walk in shower, wall mounted heated towel rail, obscure window to rear aspect, tiled floor.
Bedroom 2 : 11' 10" x 9' 11" (3.61m x 3.02m)
Window to rear with distant sea views, radiator, new carpet
Bedroom 3 : 11' 8" x 11' 3" (3.56m x 3.43m)
Window to side aspect, radiator, new carpet.
Family Bathroom: 7' 6" x 7' 5" (2.29m x 2.26m)
White suite comprising stand alone bath with mixer tap shower attachment, wash basin on vanity unit with mixer tap, closed coupled WC, wall mounted heated towel rail, tiled floor, obscure window to the rear.
Garage : 24' 3" x 15' 5" (7.39m x 4.70m)
Electric door, loft storage, part glazed door to side aspect.
Rear Garden: 54' 6" x 41' 2" (16.61m x 12.55m)
Un-overlooked, timber fencing to boundaries, laid to lawn, gravel storage area behind the garage.
Side Garden: 21' 8" x 14' 2" (6.60m x 4.32m)
Gravel driveway with five bar timber gate leading to the garage.
Front Garden: 49' 0" x 38' 10" (14.94m x 11.84m)
Gravel drive, flower beds, paved path leading to entrance door.
Brochures
Brochure 1- COUNCIL TAXA payment made to your local authority in order to pay for local services like schools, libraries, and refuse collection. The amount you pay depends on the value of the property.Read more about council Tax in our glossary page.
- Band: B
- PARKINGDetails of how and where vehicles can be parked, and any associated costs.Read more about parking in our glossary page.
- Off street
- GARDENA property has access to an outdoor space, which could be private or shared.
- Yes
- ACCESSIBILITYHow a property has been adapted to meet the needs of vulnerable or disabled individuals.Read more about accessibility in our glossary page.
- Ask agent
Energy performance certificate - ask agent
West Mersea, CO5
NEAREST STATIONS
Distances are straight line measurements from the centre of the postcode- Wivenhoe Station5.6 miles



Notes
Staying secure when looking for property
Ensure you're up to date with our latest advice on how to avoid fraud or scams when looking for property online.
Visit our security centre to find out moreDisclaimer - Property reference gea_363689768. The information displayed about this property comprises a property advertisement. Rightmove.co.uk makes no warranty as to the accuracy or completeness of the advertisement or any linked or associated information, and Rightmove has no control over the content. This property advertisement does not constitute property particulars. The information is provided and maintained by Game Estate Agents, West Mersea. Please contact the selling agent or developer directly to obtain any information which may be available under the terms of The Energy Performance of Buildings (Certificates and Inspections) (England and Wales) Regulations 2007 or the Home Report if in relation to a residential property in Scotland.
*This is the average speed from the provider with the fastest broadband package available at this postcode. The average speed displayed is based on the download speeds of at least 50% of customers at peak time (8pm to 10pm). Fibre/cable services at the postcode are subject to availability and may differ between properties within a postcode. Speeds can be affected by a range of technical and environmental factors. The speed at the property may be lower than that listed above. You can check the estimated speed and confirm availability to a property prior to purchasing on the broadband provider's website. Providers may increase charges. The information is provided and maintained by Decision Technologies Limited. **This is indicative only and based on a 2-person household with multiple devices and simultaneous usage. Broadband performance is affected by multiple factors including number of occupants and devices, simultaneous usage, router range etc. For more information speak to your broadband provider.
Map data ©OpenStreetMap contributors.





