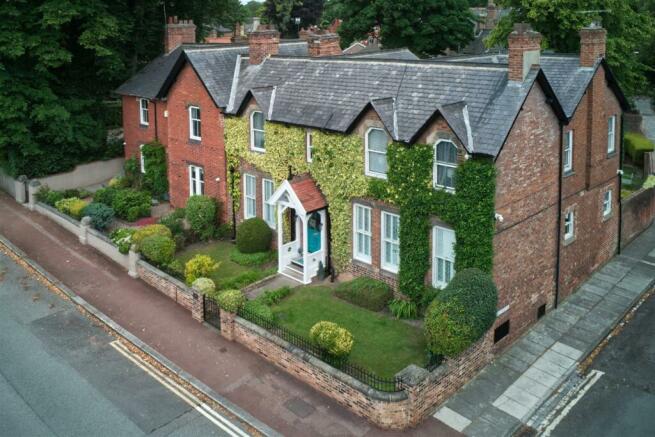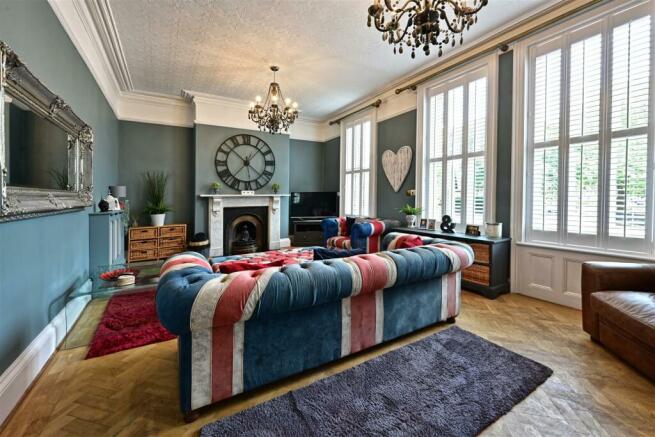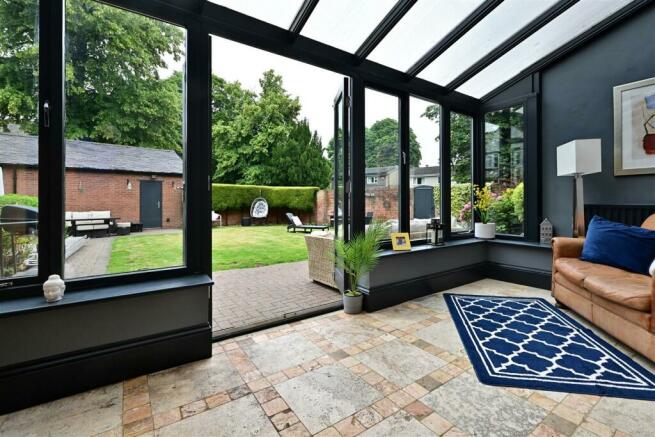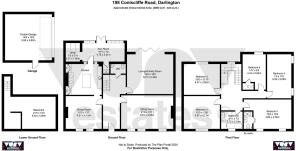Coniscliffe Road, Darlington, DL3 8PL

- PROPERTY TYPE
Semi-Detached
- BEDROOMS
5
- BATHROOMS
2
- SIZE
3,466 sq ft
322 sq m
- TENUREDescribes how you own a property. There are different types of tenure - freehold, leasehold, and commonhold.Read more about tenure in our glossary page.
Freehold
Key features
- Substantial period property
- Prime West End location
- Circa 3466 sqft
- Rare opportunity
- Wealth of traditional features
- Immaculately cared-for
- Detached double garage & Basement
- Five bedrooms / Four reception rooms
Description
Announce this spectacular family home * Don't miss out * Large scale residence * Circa 3466 sqft * Sumptuous interior design * Double garage & basement * Generous garden * Extremely rare opportunity *
Standing proud, this stylish Five Bedroom, Three reception plus Sun room, boasts an elegant look that combines traditional period styling with contemporary detailing while retaining the style and grandeur of a Victorian home. It commands a fantastic presence on its corner position in the heart of prestigious West End of Darlington on the corner of Elton Parade and Coniscliffe Road, conveniently within easy reach of the town centre and links to the A1(M) & A66. Well regarded schooling can be found within walking distance including Abbey Infants & Juniors, Carmel College Secondary School, Hummersknott Academy & Queen Elizabeth Sixth Form College.
In addition to its aesthetics this home is as practical to live in as impressive to look at and ideal for modern day living. Emanating luxury internally it has been significantly improved and meticulously cared for and maintained by the present owners with little regard for cost. Quintessentially English enjoying high ceilings, period coving, skirtings, timber work feature fireplaces. Plenty of light from the sliding sash windows with the front ground floor displaying ornate plantation shutters. Just a few charming features of this superior home.
Properties of this nature and location are rare and in high demand and we certainly anticipate this to be no exception with early viewings highly recommended at your earliest opportunity to appreciate the size, versatility, and architectural features on offer.
Ground floor
Wonderfully welcoming entrance hallway giving a fabulous first impression on arrival with open spinal balustrade leading to the first floor and ground floor cloak/wc. Right off the hallway there are two large reception rooms, the principal reception to the front currently used as a sitting room, second reception to the rear, used as a lounge/family room with bifold doors to the garden. Separate dining room left off the hallway perfect for entertaining guests, nicely adjoining the beautifully appointed kitchen with breakfast island featuring an undercounter oven and traditional AGA for the budding Mary Berries. Through the kitchen is a useful utility area and delightful sunroom opening to the garden perfect for alfresco dining. A door from the sunroom also leads to the basement offering huge potential, currently used for storage.
First floor
Light and airy landing. Five, well-dressed double bedrooms. All bedrooms are in excellent decorative order, the principal bedroom of particular interest with ample fitted wardrobes and ensuite shower room. The Fifth bedroom has a generous built-in cupboard housing the 'Combi' boiler. The luxurious family bathroom adds to what is, an exceptional amount of internal accommodation.
Externally
Commanding a corner plot with spectacular curb appeal on this prominent position in the prestigious West End of Darlington. Beautifully tended gardens to front and rear with separate driveway to the rear leading to a large double garage which is alarmed, perfect for a mechanical or DIY enthusiast featuring an electric roller door.
Please note:
Overall 3466 sqft is to be considered as a guide only
Council tax Band - F
Tenure - Freehold
Epc - Ask agent
VURV Estates 'The Art of Property'
Selling homes in Darlington & surrounding with forward thinking Estate Agency.
Disclaimer:
These particulars have been prepared in good faith by the selling agent in conjunction with the vendor(s) with the intention of providing a fair and accurate guide to the property. They do not constitute or form part of an offer or contract nor may they be regarded as representations, all interested parties must themselves verify their accuracy. No tests or checks have been carried out in respect of heating, plumbing, electric installations, or any type of appliances which may be included.
Principal Elevation -
Entrance Hallway -
Cloak/W.C. -
Sitting Room - 6.61 x 4.25 (21'8" x 13'11") -
Lounge/Family Room - 6.01 x 5.49 (19'8" x 18'0") -
Dining Room - 4.57 x 4.15 (14'11" x 13'7") -
Kitchen/Breakfast Room - 4.57 x 3.83 (14'11" x 12'6") -
Sun Room - 4.76 x 2.21 (15'7" x 7'3") -
Utility Area - 2.21 x 1.80 (7'3" x 5'10") -
Basement - 6.53 x 4.06 (21'5" x 13'3") -
First Floor Landing -
Principal Bedroom - 4.88 x 4.22 (16'0" x 13'10") -
Ensuite -
Second Bedroom - 4.57 x 4.17 (14'11" x 13'8") -
Third Bedroom - 4.57 x 3.90 (14'11" x 12'9") -
Fourth Bedroom - 5.56 x 3.08 (18'2" x 10'1") -
Fifth Bedroom - 2.84 x 4.44 (max) (9'3" x 14'6" (max)) -
Family Bathroom - 2.72 x 2.19 (8'11" x 7'2") -
Rear Garden -
Double Garage - 5.95 x 5.83 (19'6" x 19'1") -
Brochures
Coniscliffe Road, Darlington, DL3 8PLBrochure- COUNCIL TAXA payment made to your local authority in order to pay for local services like schools, libraries, and refuse collection. The amount you pay depends on the value of the property.Read more about council Tax in our glossary page.
- Band: F
- PARKINGDetails of how and where vehicles can be parked, and any associated costs.Read more about parking in our glossary page.
- Garage
- GARDENA property has access to an outdoor space, which could be private or shared.
- Yes
- ACCESSIBILITYHow a property has been adapted to meet the needs of vulnerable or disabled individuals.Read more about accessibility in our glossary page.
- Ask agent
Energy performance certificate - ask agent
Coniscliffe Road, Darlington, DL3 8PL
NEAREST STATIONS
Distances are straight line measurements from the centre of the postcode- Darlington Station1.0 miles
- North Road Station1.4 miles
- Dinsdale Station4.2 miles
About the agent
VURV Estates ‘The Art of Property’
Selling homes across Darlington & Surrounding.
With the ever-changing world of marketing, here at VURV Estates we aim to show-case your home with visual creativity, like a ‘work of art’.
Our services are expertly planned with attention to detail and transparency, delivered with clear communication. Our marketing plans are 'Value for money', selling your home with affordable fee structures. We don't stop there, VURV Estates embrace social me
Notes
Staying secure when looking for property
Ensure you're up to date with our latest advice on how to avoid fraud or scams when looking for property online.
Visit our security centre to find out moreDisclaimer - Property reference 33269732. The information displayed about this property comprises a property advertisement. Rightmove.co.uk makes no warranty as to the accuracy or completeness of the advertisement or any linked or associated information, and Rightmove has no control over the content. This property advertisement does not constitute property particulars. The information is provided and maintained by Vurv Estates & Property Management, Darlington. Please contact the selling agent or developer directly to obtain any information which may be available under the terms of The Energy Performance of Buildings (Certificates and Inspections) (England and Wales) Regulations 2007 or the Home Report if in relation to a residential property in Scotland.
*This is the average speed from the provider with the fastest broadband package available at this postcode. The average speed displayed is based on the download speeds of at least 50% of customers at peak time (8pm to 10pm). Fibre/cable services at the postcode are subject to availability and may differ between properties within a postcode. Speeds can be affected by a range of technical and environmental factors. The speed at the property may be lower than that listed above. You can check the estimated speed and confirm availability to a property prior to purchasing on the broadband provider's website. Providers may increase charges. The information is provided and maintained by Decision Technologies Limited. **This is indicative only and based on a 2-person household with multiple devices and simultaneous usage. Broadband performance is affected by multiple factors including number of occupants and devices, simultaneous usage, router range etc. For more information speak to your broadband provider.
Map data ©OpenStreetMap contributors.




