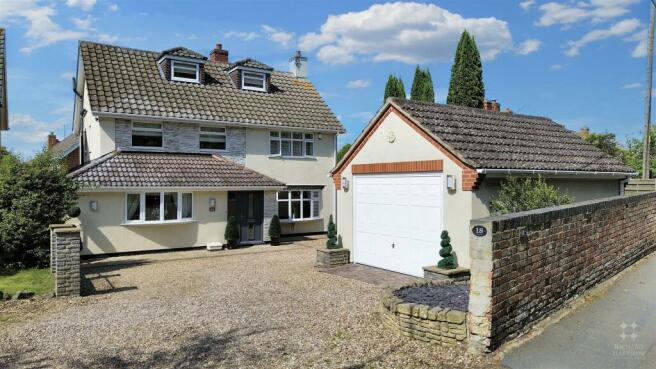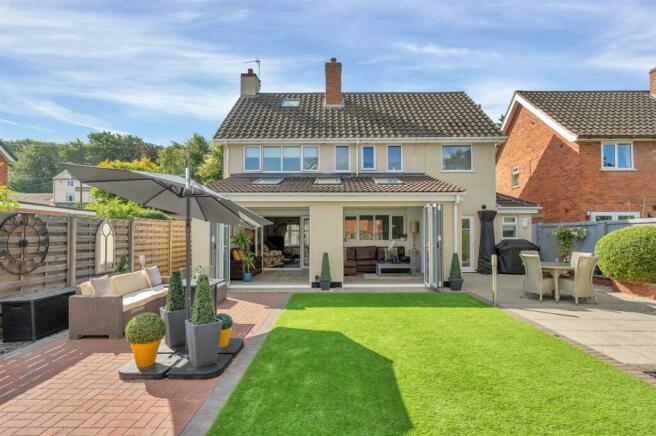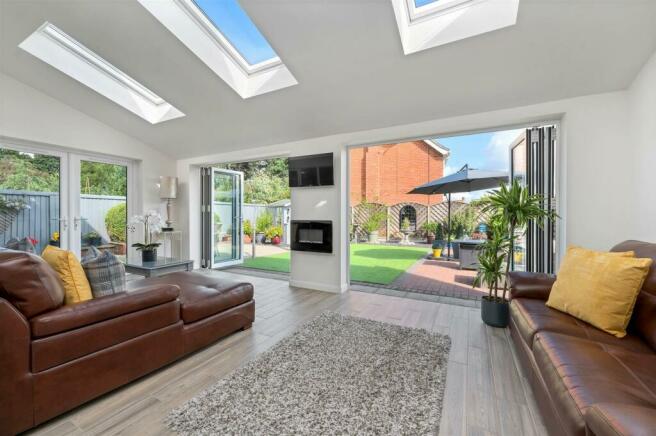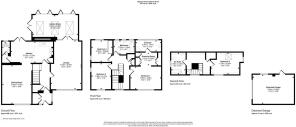Melton Road, Burton on the Wolds

- PROPERTY TYPE
Detached
- BEDROOMS
4
- BATHROOMS
3
- SIZE
2,224 sq ft
207 sq m
- TENUREDescribes how you own a property. There are different types of tenure - freehold, leasehold, and commonhold.Read more about tenure in our glossary page.
Freehold
Key features
- Unique Detached Home
- Beautifully Appointed
- Large Lounge and Dining Room
- Luxury Breakfast Kitchen
- Stunning Garden Room
- Four Bedrooms
- Three Bathrooms
- Master Dressing Room
- Garage and Driveway
- Landscaped Garden
Description
Entrance Hall - A light and airy hall with glazed composite door and matching side panel, window at the side and a large double door cloak cupboard.
Entrance Hallway - With tiled flooring running from the Entrance Hall, this spacious inner hall features a beautiful carved spindle staircase with Oak handrail, and light coming into the space from the galleried landing above.
Lounge - A particularly spacious Lounge with feature gas real flame fire set with marble surround and elaborate feature mantelpiece. There is a window to the front and fully glazed French doors to the Garden Room, making this space a flexible and versatile entertainments area.
Garden Room - A recent addition, this truly stunning Garden Room makes an ideal space for family living or entertaining. Skylight windows and two sets of bi-folding doors allow a vast amount of daylight in to the space and there are French doors to the Kitchen side, ideal for opening up when entertaining in the Summer. The Garden Room has a wall mounted electric fireplace and tiled flooring.
Breakfast Kitchen - Lavishly appointed and boasting a vast array of quality wall and base mounted units finished in a high gloss laminate. There are integrated appliances and stunning Granite worktop incorporating an undermounted sink unit. LED lighting makes an evening feature along with wall mounted TV area above the breakfast bar, there are wine bottle display racks and a feature exposed wall surround for the cooker, giving a nod towards the semi-rural village setting.
Dining Room - Offering a great deal of space and flexibility, this impressively sized Dining Room could also be used as an alternative reception room and is well situated next to the Kitchen and Hallway.
Rear Lobby - With access to -
W/C - With low level flush W/c and vanity wash hand basin.
First Floor Landing - A spacious landing with window to the front and stairs rising to the second floor.
Bedroom 1 - An impressively appointed master bedroom with window to the front and access to the Dressing Room and En-suite.
Dressing Room - Featuring a range of fitted wardrobes and providing walk through access to the En-suite.
En-Suite - Luxuriously fitted with a large corner shower cubicle, W/c, wash hand basin and window to the rear, along with porcelain tiling.
Bedroom 2 - A double bedroom with windows to the front and side.
Bedroom 3 - A spacious bedroom currently used as a study/music room with fitted furniture.
Family Bathroom - Superbly appointed and featuring triple windows to the rear with bath, wash hand basin and W/c.
Second Floor Landing - A spacious galleried landing with access to Bedroom 4 and En-suite, which is separate to be able to use as an additional Family Bathroom.
Bedroom 4 - A spacious bedroom ideal as a guest suite and offering a great deal of space.
En-Suite - Ideal as an En-suite to Bedroom 4 or alternatively as an additional Family Bathroom, featuring a freestanding roll top bath, w/c and wash hand basin.
Outside - The property sits in a delightful position central to the village and behind an historic brick wall, which creates a gated access feel into the initial area of driveway shared with number 16. There is a vast amount of parking on gravel driveway and access to the detached garage, currently used as a workshop and having up and over door in addition to a personnel door. The rear garden is beautifully landscaped for low maintenance with faux grass and patio areas ideal for entertaining.
The Area - Burton on the Wolds is a pretty and popular village with great access to the centre of Loughborough 4 miles, Melton 9 miles and Nottingham 14 miles together with Leicester being 13 miles and the Mainline Railway station in Loughborough 2.5 miles with direct access to London St Pancras in approx 1hr40mins. The village has local facilities such as public house and shop in the village and a good local primary school.
Extra Information - To check the Internet and Mobile coverage you can use the following link: gb/broadband-coverage
To check any Flood Risks you can use the following link: https://check-long-term-flood risk.service.gov.uk/postcode
Brochures
Melton Road, Burton on the WoldsEPCBrochure- COUNCIL TAXA payment made to your local authority in order to pay for local services like schools, libraries, and refuse collection. The amount you pay depends on the value of the property.Read more about council Tax in our glossary page.
- Band: E
- PARKINGDetails of how and where vehicles can be parked, and any associated costs.Read more about parking in our glossary page.
- Yes
- GARDENA property has access to an outdoor space, which could be private or shared.
- Yes
- ACCESSIBILITYHow a property has been adapted to meet the needs of vulnerable or disabled individuals.Read more about accessibility in our glossary page.
- Ask agent
Melton Road, Burton on the Wolds
NEAREST STATIONS
Distances are straight line measurements from the centre of the postcode- Barrow upon Soar Station2.6 miles
- Loughborough Station3.0 miles
- Sileby Station3.8 miles


Notes
Staying secure when looking for property
Ensure you're up to date with our latest advice on how to avoid fraud or scams when looking for property online.
Visit our security centre to find out moreDisclaimer - Property reference 33269729. The information displayed about this property comprises a property advertisement. Rightmove.co.uk makes no warranty as to the accuracy or completeness of the advertisement or any linked or associated information, and Rightmove has no control over the content. This property advertisement does not constitute property particulars. The information is provided and maintained by Richard Harrison Estate Agents & Valuers, Loughborough. Please contact the selling agent or developer directly to obtain any information which may be available under the terms of The Energy Performance of Buildings (Certificates and Inspections) (England and Wales) Regulations 2007 or the Home Report if in relation to a residential property in Scotland.
*This is the average speed from the provider with the fastest broadband package available at this postcode. The average speed displayed is based on the download speeds of at least 50% of customers at peak time (8pm to 10pm). Fibre/cable services at the postcode are subject to availability and may differ between properties within a postcode. Speeds can be affected by a range of technical and environmental factors. The speed at the property may be lower than that listed above. You can check the estimated speed and confirm availability to a property prior to purchasing on the broadband provider's website. Providers may increase charges. The information is provided and maintained by Decision Technologies Limited. **This is indicative only and based on a 2-person household with multiple devices and simultaneous usage. Broadband performance is affected by multiple factors including number of occupants and devices, simultaneous usage, router range etc. For more information speak to your broadband provider.
Map data ©OpenStreetMap contributors.




