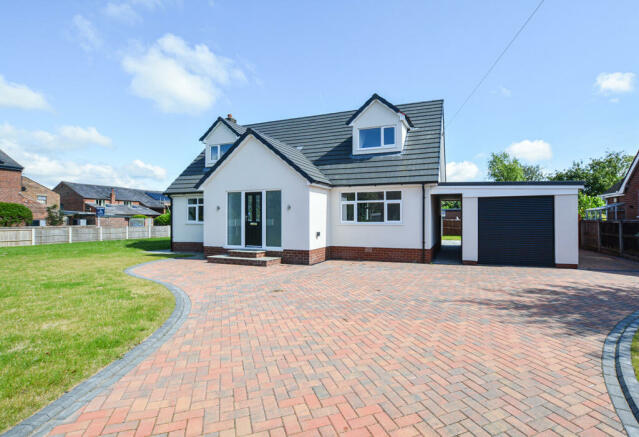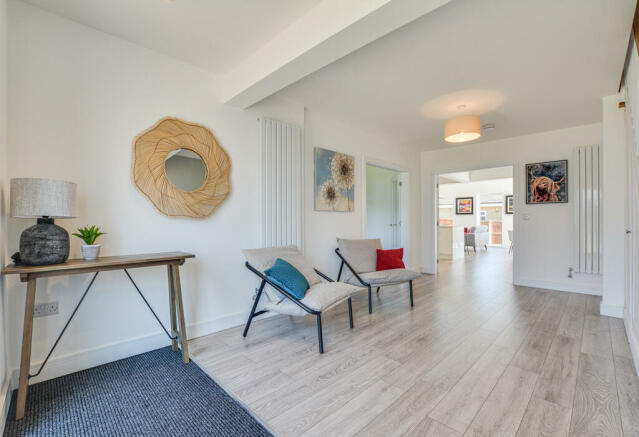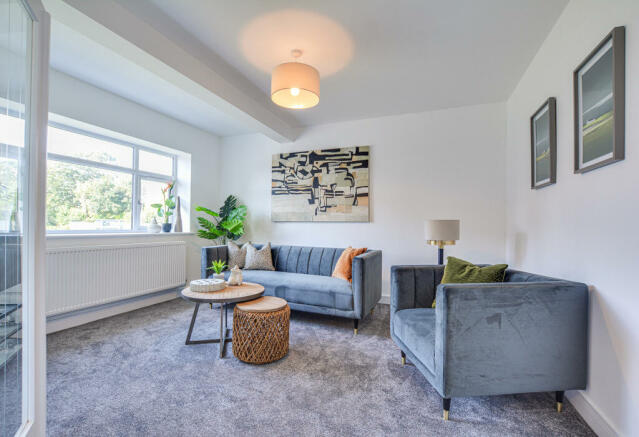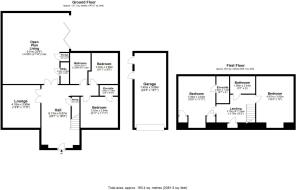Northwood, Kirkham Road, Preston, Lancashire

- PROPERTY TYPE
Detached
- BEDROOMS
4
- BATHROOMS
4
- SIZE
2,082 sq ft
193 sq m
- TENUREDescribes how you own a property. There are different types of tenure - freehold, leasehold, and commonhold.Read more about tenure in our glossary page.
Freehold
Key features
- Stunning 4 bed, 4 bath detached bungalow for sale
- 2 large reception rooms for family living
- Beautiful open-plan kitchen/dining/living space
- Generous sized corner plot with scope to extend
- Large gardens, garage and driveway
- Freehold in tenure & no chain
- Stamp duty to be paid by seller
- Part exchange considered
- Renovated to a very high standard throughout
Description
They aren’t building enough bungalows these days - research in 2020 revealed less than 2% of new builds are single storey homes.
So the next best thing to a brand new bungalow is a top to bottom renovation where it feels just like a pristine new home.
There are four double bedrooms split across the 2 floors. Two have stylish ensuites, there’s one on each floor.
In addition to that there are another two luxurious bathrooms. So if you’re buying it as a family home there should be no arguments or queues in the morning when everybody is getting ready for work or school.
But the biggest difference to a traditional bungalow layout is the open plan living space at the rear.
You get a glimpse of the fabulous kitchen / diner / family room as soon as you step into the wide and welcoming hall.
The gorgeous kitchen is stylish and well equipped, with hi-gloss handleless fitted units, quartz work surfaces and an island unit with an induction hob.
It’s a lovely, light and bright space where the whole family will love spending time together. And with three floor to ceiling windows and bi-fold doors giving access to the garden it will really come into it’s own when entertaining.
It also means the stylish lounge at the front can become a more peaceful place for the grown-ups to relax in peace.
The garden has a large lawn which wraps around three sides of the property and a paved seating area.
There’s parking for several cars on the block paved drive in front of the built-in single garage.
As a family friendly home it’s good to know that you’ve got a choice of excellent local schools. Strike Lane Primary School in nearby Freckleton is closest, and it’s rated “Outstanding” by Ofsted.
Chances are you’d head to Freckleton or Kirkham for your day to day needs - both are less than a 5 minute drive away.
If you need to head into Preston to hit the shops or catch up with friends, it takes less than 20 minutes to drive to the city centre.
Or you could leave the car at home and catch the bus from the town centre or the train from Kirkham & Wesham station.
You wouldn’t believe that this was a traditional bungalow just a short time ago - it’s been totally transformed from top to bottom to a superb standard.
Council tax band: E
Front Garden
Block paved driveway; wooden fence enclosure; double metal gates; lawned garden; chrome outdoor light fittings; outdoor power point(s); meter box.
Rear Garden
Wooden fence enclosure with concrete posts; lawned garden; slated effect concrete paving stone patio area; wooden gate leading to the front; flower bed with small tree(s); outdoor power point(s).
Hall
6.13m x 5.57m
Composite glazed door; ceiling and walls painted plaster; carpeted and laminate flooring; 2 x pendant light fittings; 3 x spot lights; 2 x uPVC double glazed side panels; white plastic points; 2 x tall radiators; under stairs storage space; smoke alarm.
Lounge
4.16m x 3.58m
Double wooden glass panel doors; ceiling and walls painted plaster; carpeted flooring; pendant light fitting; uPVC double glazed window; white plastic power points; radiator.
Open Plan Living
6.61m x 6.65m
Double wooden glass panel doors; uPVC double glazed bi-fold doors; ceiling and walls painted with plaster; laminate flooring; 14 x spot lights; pendant light fitting; 3 x uPVC double glazed windows; white plastic power points; 3 x tall radiators; Quartz worksurface; white gloss wooden cupboards; Lamona induction hob; stainless steel extractor hood; Lamona double oven; Lamona fridge freezer; Lamona dishwasher; Navien boiler and receiver; heat alarm; door stopper; storage space and utility.
Downstairs en-suite bedroom (front)
3.02m x 3.64m
Wooden door; ceiling and walls painted plaster; carpeted flooring; 1 x pendant light fitting; uPVC double glazed window; white plastic power points; radiator; metal door stopper.
En-Suite
1.04m x 1.78m
Wooden door; 2 x spot lights; ceiling and walls painted plaster; tiled walls; tiled flooring; shower enclosure with Bristan electric shower; 2in1 ceramic wash basin / toilet; chrome ladder radiator; extractor fan.
Downstairs Bedroom (rear)
3.03m x 2.88m
Wooden door; ceiling and walls painted plaster; carpeted flooring; 1 x pendant light fitting; uPVC double glazed window; white plastic power points; radiator; metal door stopper.
Bathroom
3.02m x 2m
Wooden door; ceiling painted plaster; 4 x spot lights; painted plaster and tiled walls; tiled flooring; acrylic bathtub with chrome shower fittings; ceramic wash basin; ceramic toilet with back to wall unit.
Landing
2.78m x 3.79m
Ceiling and walls painted plaster; carpeted stairs and landing; white plastic power points; storage space; metal door stopper; wooden handrail and staircase; pendant light fitting; smoke alarm; radiator.
Bathroom
1.69m x 2.44m
Wooden door; ceiling painted plaster; painted plaster and tiled walls; tiled flooring; 2 x spot lights; Velux window; chrome ladder radiator; ceramic wash basin; RAK ceramic toilet; acrylic bathtub with chrome shower fittings; extractor fan.
Bedroom
4.97m x 3.65m
Wooden door; ceiling and walls painted plaster; carpeted flooring; 1 x uPVC double glazed window; 2 x radiators; white plastic power points; pendant light fitting.
En-suite Bedroom
5.09m x 3.64m
Wooden door; ceiling and walls painted plaster; carpeted flooring; 3 x uPVC double glazed windows; 2 x radiators; white plastic power points; 2 x storage spaces; pendant light fitting.
En-Suite
2.62m x 1.23m
Wooden door; ceiling painted plaster; painted plaster and tiled walls; tiled flooring; 2 x spot lights; chrome ladder radiator; ceramic wash basin; ceramic toilet; shower enclosure with chrome fittings; extractor fan.
- COUNCIL TAXA payment made to your local authority in order to pay for local services like schools, libraries, and refuse collection. The amount you pay depends on the value of the property.Read more about council Tax in our glossary page.
- Band: E
- PARKINGDetails of how and where vehicles can be parked, and any associated costs.Read more about parking in our glossary page.
- Garage,Driveway
- GARDENA property has access to an outdoor space, which could be private or shared.
- Rear garden,Front garden
- ACCESSIBILITYHow a property has been adapted to meet the needs of vulnerable or disabled individuals.Read more about accessibility in our glossary page.
- Ask agent
Northwood, Kirkham Road, Preston, Lancashire
NEAREST STATIONS
Distances are straight line measurements from the centre of the postcode- Kirkham & Wesham Station1.2 miles
- Salwick Station2.2 miles
- Moss Side Station3.0 miles
About the agent
Experience tells us that no one client is the same.
Each seller has their unique reasons for putting their property on the market. We take the time to understand your motivation to sell and then create a marketing plan that is aligned with your aims.
Our clients are at the centre of everything we do. We are completely focused on getting you to the next stage in your life with the minimum fuss and stress whilst achieving highest possible price for your home.
We work with a li
Notes
Staying secure when looking for property
Ensure you're up to date with our latest advice on how to avoid fraud or scams when looking for property online.
Visit our security centre to find out moreDisclaimer - Property reference ZMichaelBailey0003509295. The information displayed about this property comprises a property advertisement. Rightmove.co.uk makes no warranty as to the accuracy or completeness of the advertisement or any linked or associated information, and Rightmove has no control over the content. This property advertisement does not constitute property particulars. The information is provided and maintained by Michael Bailey, Powered by Keller Williams, Preston. Please contact the selling agent or developer directly to obtain any information which may be available under the terms of The Energy Performance of Buildings (Certificates and Inspections) (England and Wales) Regulations 2007 or the Home Report if in relation to a residential property in Scotland.
*This is the average speed from the provider with the fastest broadband package available at this postcode. The average speed displayed is based on the download speeds of at least 50% of customers at peak time (8pm to 10pm). Fibre/cable services at the postcode are subject to availability and may differ between properties within a postcode. Speeds can be affected by a range of technical and environmental factors. The speed at the property may be lower than that listed above. You can check the estimated speed and confirm availability to a property prior to purchasing on the broadband provider's website. Providers may increase charges. The information is provided and maintained by Decision Technologies Limited. **This is indicative only and based on a 2-person household with multiple devices and simultaneous usage. Broadband performance is affected by multiple factors including number of occupants and devices, simultaneous usage, router range etc. For more information speak to your broadband provider.
Map data ©OpenStreetMap contributors.




