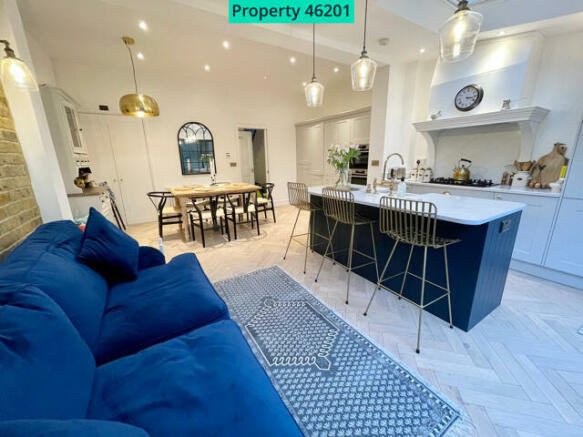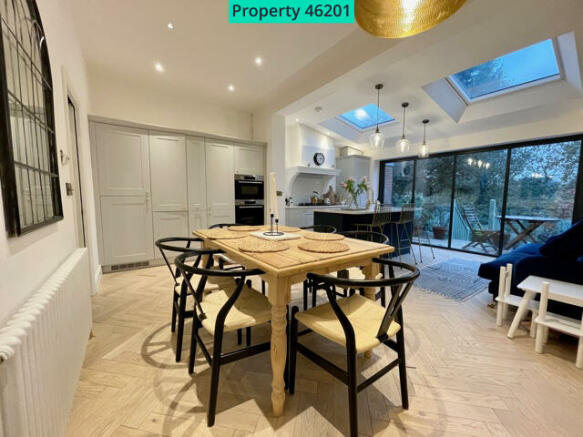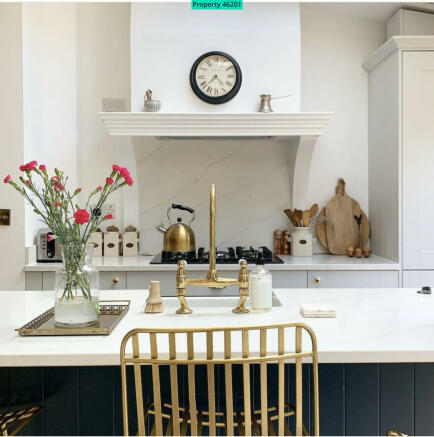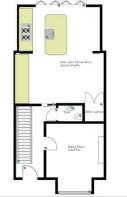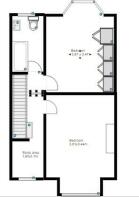Quebec Road, Ilford, IG1 4TX

- PROPERTY TYPE
Terraced
- BEDROOMS
4
- BATHROOMS
3
- SIZE
Ask agent
- TENUREDescribes how you own a property. There are different types of tenure - freehold, leasehold, and commonhold.Read more about tenure in our glossary page.
Freehold
Key features
- Dishwasher
- White goods
- Garden
- Washing machine
- Cable/Satellite
- Parking
- Integrated kitchen appliances
- Park views
Description
Property number 46201. Click the "Request Details" button, submit the form and we'll text & email you within minutes, day or night.
The property has been sympathetically restored and extended by the current owners. It benefits from off-road parking, park views from the bedrooms and fitted appliances. It is in walking distance of Central Line and Elizabeth Line stations and is in the catchment of outstanding schools/nurseries. There is an outdoor Lido coming to Valentines park next year, joining the existing cafes and boating lake. Lots of local amenities, from the new open community sustainable market in the town centre, restaurants, libraries and gym to weekly park runs and the forest garden community space, all within walking distance.
Ground Floor:
Original front door and side-panels. Entrance hall with original coving, ceiling rose and floor.
Sitting room (3.81x3.47m) Original coving, ceiling rose and floor, a working fireplace, double-glazed square bay window to front.
Cloakroom with W.C. and washbasin. Heated floors.
Access to cellar storage.
Concealed, sliding door gives access to a beautifully fitted open-plan kitchen/diner/ family room (approx 5mx6m) Kitchen fitted less than five years ago with island, quartz worktops, butler sink, integrated Bosch oven and microwave, five hob gas cooker and integrated Bosch dishwasher, concealed extractor within bespoke chimney feature. Feature lights. Walk-in utility cupboard with connection for washing machine and dryer and built-in storage. Herringbone engineered-wood floor. 2.9m wide glass pivot doors with view onto the garden and Valentines’ park beyond, giving access to a deck on the same level. Combination boiler.
First floor.
The carpets throughout the first and second floors were fitted less than five years ago and are in excellent condition.
Bedroom one (approx 3.81x3.44m.): Original fireplace. Double-glazed square bay window to front.
Bedroom two (approx 3.82x3.47m) Double glazed bay windows with view onto Valentines’ park, fitted storage.
Tiled family bathroom with bath, thermostatically controlled shower, washbasin and toilet, chrome heated towel-rail, spotlights and heated floors.
Study area with original wooden floor and double-glazed window.
Second floor:
Master bedroom (approx 3.5x2.8m) with 2.4m bifold doors and julliette balcony with views over Valentines’ park, fitted brass bedside lights.
Tiled En-suite shower room, with shower, toilet and copper washbasin on marble topped unit.
Dressing room/bedroom with restricted head-height. Currently fitted as a walk-in wardrobe with rails and storage. Velux roof windows. Access to eaves storage.
Outside:
To the front there is a block-paved driveway with parking for one or two cars.
Garden: decking with storage area below and steps down to lawn and borders, well-kept and well-stocked with climbing roses, shrubs and perennials, and views onto Valentines’ park, voted one of the top 10 parks in England.
Current owners are wanting to upsize due to elderly parents hoping to move in with them.
We have really enjoyed living here. There is a real community feel on this road, with a neighbourhood whatsapp group and nearby street parties. We fell in love with this house as soon as we saw the green views of the park and the amount of light that floods in making it feel open and bright. We would be sad to leave and hope the potential new owners can see something special in this house like we did.
If you're interested in this property please click the "request details" button above
- COUNCIL TAXA payment made to your local authority in order to pay for local services like schools, libraries, and refuse collection. The amount you pay depends on the value of the property.Read more about council Tax in our glossary page.
- Ask agent
- PARKINGDetails of how and where vehicles can be parked, and any associated costs.Read more about parking in our glossary page.
- Yes
- GARDENA property has access to an outdoor space, which could be private or shared.
- Yes
- ACCESSIBILITYHow a property has been adapted to meet the needs of vulnerable or disabled individuals.Read more about accessibility in our glossary page.
- Ask agent
Quebec Road, Ilford, IG1 4TX
NEAREST STATIONS
Distances are straight line measurements from the centre of the postcode- Gants Hill Station0.6 miles
- Newbury Park Station0.7 miles
- Ilford Station0.8 miles
About the agent
Visum is the UK's original online estate and letting agent, helping vendors and landlords since 2004. We offer a full range of lettings and estate agency services across the UK and have directly enabled over 20,000 customers to let or sell their properties away from the constraints of traditional agents.
If you are a forward thinking person that wants to avoid paying high agency fees and thinks traditional agents don't give good value for money then you need to speak to us. Our service
Industry affiliations

Notes
Staying secure when looking for property
Ensure you're up to date with our latest advice on how to avoid fraud or scams when looking for property online.
Visit our security centre to find out moreDisclaimer - Property reference 46201. The information displayed about this property comprises a property advertisement. Rightmove.co.uk makes no warranty as to the accuracy or completeness of the advertisement or any linked or associated information, and Rightmove has no control over the content. This property advertisement does not constitute property particulars. The information is provided and maintained by Visum, Nationwide. Please contact the selling agent or developer directly to obtain any information which may be available under the terms of The Energy Performance of Buildings (Certificates and Inspections) (England and Wales) Regulations 2007 or the Home Report if in relation to a residential property in Scotland.
*This is the average speed from the provider with the fastest broadband package available at this postcode. The average speed displayed is based on the download speeds of at least 50% of customers at peak time (8pm to 10pm). Fibre/cable services at the postcode are subject to availability and may differ between properties within a postcode. Speeds can be affected by a range of technical and environmental factors. The speed at the property may be lower than that listed above. You can check the estimated speed and confirm availability to a property prior to purchasing on the broadband provider's website. Providers may increase charges. The information is provided and maintained by Decision Technologies Limited. **This is indicative only and based on a 2-person household with multiple devices and simultaneous usage. Broadband performance is affected by multiple factors including number of occupants and devices, simultaneous usage, router range etc. For more information speak to your broadband provider.
Map data ©OpenStreetMap contributors.
