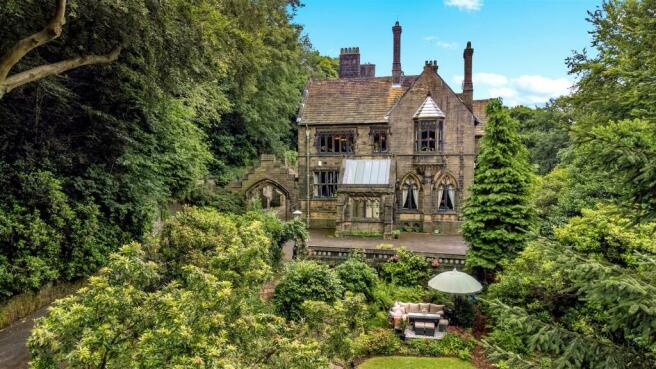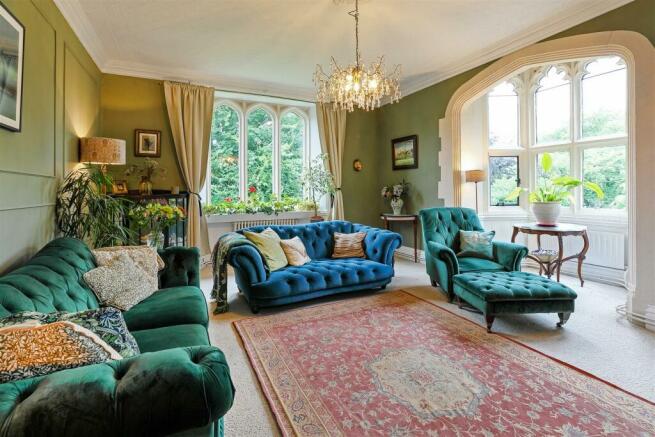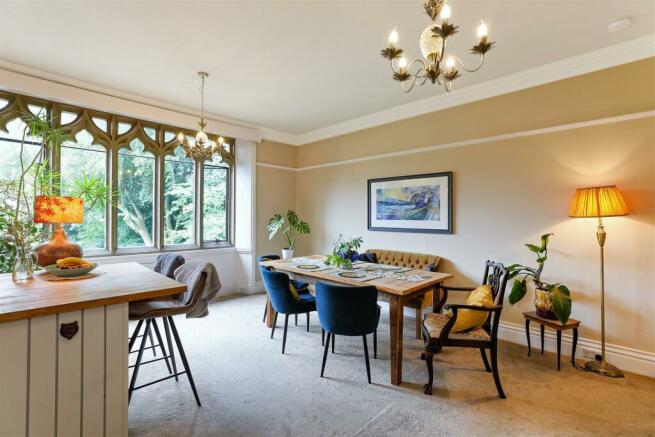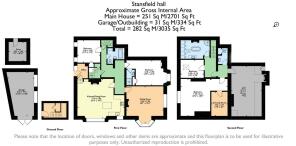First Floor West, Stansfield Hall, Stansfield Hall Road, Todmorden, OL14 8BQ

- PROPERTY TYPE
Character Property
- BEDROOMS
4
- BATHROOMS
3
- SIZE
Ask agent
- TENUREDescribes how you own a property. There are different types of tenure - freehold, leasehold, and commonhold.Read more about tenure in our glossary page.
Freehold
Key features
- IMPRESSIVE RESIDENCE
- PERIOD FIXTURES & FITTINGS
- WONDERFUL GARDENS 0.63 ACRE
- OFF-STREET PARKING & GARAGE
- SET OVER THREE FLOORS
- METICULOUSLY RENNOVATED
Description
A rare opportunity to live in a unique home situated within one of Todmorden's well-known, historic landmarks.
Built in 1640 for James Stansfield, a descendant of the Stansfield family, Stansfield Hall is a Grade II* listed former mansion house which has since been split into five individual, residential dwellings. First Floor West is the upper two floors of the West facing wing of the property, and forms part of the Gothic Revival style extension to the Hall. The extension was added in 1862 for local MP Joshua Fielden. He commissioned architect John Gibson, also responsible for designing a number of further striking Todmorden buildings, including; Todmorden Town Hall, Dobroyd Castle and the Unitarian Church.
First Floor West now offers a deceptively spacious and one-of-a-kind residence, which has been meticulously renovated by the current owners for modern living, whilst retaining a wealth of beautiful, period fixtures and fittings throughout.
Internally, the property briefly comprises; entrance vestibule to the ground floor, stairs to entrance hallway, dining kitchen, office, lounge, guest bedroom with en-suite, family bathroom and further bedroom to the first floor. Additional family bathroom, bedroom, principal bedroom with dressing room, separate w/c, and undeveloped attic room are located on the second floor.
Externally, the property comes with off-street parking for three cars along with a large stone garage or workshop and useful storage cellar. A wonderful, landscaped garden of approximately 0.63-acres with multiple seating areas, mature trees, lawns and ponds, bordered by established colourful planting, shrubbery and with additional woodland aspect.
Location - The property is situated within a rural location with Todmorden being a five minutes’ walk away. Todmorden is a small market town with a big industrial history which is built on the area’s success in the cotton trade. Located in the heart of The Pennines and with the Rochdale Canal running through it, Todmorden boasts stunning scenery, magnificent architecture, a diverse range of shops and a railway station which provides access to Leeds (1hr), Manchester (25mins) and Halifax (15mins) which itself has a direct line to London. It has a thriving Art community, a renowned Orchestra and Choral Society, an Operatic and Drama Society and is the home of the now global movement of Incredible Edible.
At the meeting point of three steep valleys, Todmorden is also an ideal base for walking, mountain biking, bird watching, horse riding and much more. There are a wide variety of amenities within Todmorden which include a Theatre, bars, restaurants, a sports centre, health centre, library, supermarkets, hairdressers, dentist, chemist and several churches and schools. It is also a short drive or seven-minute train journey to the neighbouring tourist hub of Hebden Bridge.
General Information - External steps lead up to a solid oak door leading into the private entrance vestibule, which benefits from built-in under stair storage. The open, winding staircase with feature-oak balustrade rises to the first-floor hallway. Leading through the hallway, the first door on your right takes you through to the large dining kitchen, showcasing high-skirting, coving and picture-rails, with beautiful feature mullion windows enjoying a fabulous, elevated outlook over the mature trees and gardens.
The dining kitchen offers a central island with breakfast-bar and a range of navy, shaker-style base units with contrasting solid-oak worksurfaces incorporating a ceramic sink and drainer with antique mixer-tap. Integrated appliances include; Bosch oven with four-ring hob and extractor hood above, dishwasher, fridge and freezer. Steps off the dining area lead up to a study with built-in office furniture.
To the opposite side of the hallway is the spacious lounge, showcasing high-skirting, coving and a ceiling-rose. Dual-aspect feature windows allow for plenty of natural light to flood through, with an oriel bay-window to the side elevation enjoying a wonderful outlook over the grounds. A Tiger gas-fire sits at the focal point with a limestone fireplace surround.
Moving back through the hallway to the spacious guest bedroom, showcasing high-skirting and coving, and benefitting from built-in wardrobes containing an original, ornate safe, and an en-suite comprising a wash-hand basin and walk-in shower cubicle. A decorative electric fire sits at the focal-point with Adam-style mantel surround.
Also on the first floor, a part-tiled house bathroom boasts a traditional style three-piece suite comprising a cistern w/c, pedestal wash-hand basin and a panelled bath with overhead shower attachment. A further double bedroom completes the first-floor accommodation and showcases high-skirting and coving and benefits from built-in storage. A staircase rises to the second-floor landing.
The first door on your right takes you through to another delightful house bathroom, with a velux window allowing for natural light and boasting a three-piece suite comprising a wash-hand basin, free-standing roll-top bath and walk-in shower cubicle. An open fire sits to the focal point against a feature exposed brick wall. The next door on your right takes you through to a double bedroom.
Leading back out to the landing and through to the spacious principal bedroom, with a large mullion window to the side elevation allowing for natural light while enjoying a pleasant outlook over woodland. Benefitting from a dressing room/walk-in wardrobe and featuring an open fire to the focal point with oak mantel and decorative surround.
Completing the accommodation, a separate w/c with wash-hand basin, and a substantial undeveloped attic room, currently used for storage, with planning permission granted (reference: 20/00213/HSE) to reinstate a southerly facing dormer window. This offers a versatile space to suit a family’s needs, showcasing exposed beams and stonework, with an open fire to the focal point with decorative surround. Potential for a large master suite, family room or home cinema, subject to the agreed planning conditions.
Externals - First Floor West comes with off-street parking for three cars, alongside a single garage with power and lighting. Steps next to the main entrance door lead down to a cellar providing useful storage space.
The grounds around the Hall consist of various, privately-owned and privately maintained areas. The sections owned by First Floor West sit either side of the sweeping drive. A pebbled pathway leads down to a tiered and landscaped garden, offering a private flagged seating area, with a pebbled pathway leading then down to a lawn and seating area, greenhouse and further lawn, bordered by mature trees and containing colourful planting and shrubbery.
To the opposite side of the residents' driveway, is a woodland with a pathway leading up to a raised and decked seating area, offering the perfect, private space to sit and relax while taking advantage of the pleasant south-facing aspect.
Services - We understand that the property benefits from all mains services. Please note that none of the services have been tested by the agents, we would therefore strictly point out that all prospective purchasers must satisfy themselves as to their working order.
Directions - From Halifax proceed up King Cross Street (A58) to King Cross traffic lights. At the traffic lights, keep right on to Burnley Road (A646) continuing on Burnley Road (A646) for approximately 10.3-miles through the town centre of Hebden Bridge towards Todmorden before taking a right-hand turn on to Hallroyd Road. Continue up Hallroyd Road, turning into Stansfield Hall Road, and the stone pillars to the entrance to Stansfield Hall will be on your right-hand side.
For Satellite Navigation – OL14 8BQ
Brochures
WS CB Stransfield Hall A4 15pp 07_24.pdf- COUNCIL TAXA payment made to your local authority in order to pay for local services like schools, libraries, and refuse collection. The amount you pay depends on the value of the property.Read more about council Tax in our glossary page.
- Band: E
- PARKINGDetails of how and where vehicles can be parked, and any associated costs.Read more about parking in our glossary page.
- Yes
- GARDENA property has access to an outdoor space, which could be private or shared.
- Yes
- ACCESSIBILITYHow a property has been adapted to meet the needs of vulnerable or disabled individuals.Read more about accessibility in our glossary page.
- Ask agent
Energy performance certificate - ask agent
First Floor West, Stansfield Hall, Stansfield Hall Road, Todmorden, OL14 8BQ
Add an important place to see how long it'd take to get there from our property listings.
__mins driving to your place
Your mortgage
Notes
Staying secure when looking for property
Ensure you're up to date with our latest advice on how to avoid fraud or scams when looking for property online.
Visit our security centre to find out moreDisclaimer - Property reference 33269487. The information displayed about this property comprises a property advertisement. Rightmove.co.uk makes no warranty as to the accuracy or completeness of the advertisement or any linked or associated information, and Rightmove has no control over the content. This property advertisement does not constitute property particulars. The information is provided and maintained by Charnock Bates, Halifax. Please contact the selling agent or developer directly to obtain any information which may be available under the terms of The Energy Performance of Buildings (Certificates and Inspections) (England and Wales) Regulations 2007 or the Home Report if in relation to a residential property in Scotland.
*This is the average speed from the provider with the fastest broadband package available at this postcode. The average speed displayed is based on the download speeds of at least 50% of customers at peak time (8pm to 10pm). Fibre/cable services at the postcode are subject to availability and may differ between properties within a postcode. Speeds can be affected by a range of technical and environmental factors. The speed at the property may be lower than that listed above. You can check the estimated speed and confirm availability to a property prior to purchasing on the broadband provider's website. Providers may increase charges. The information is provided and maintained by Decision Technologies Limited. **This is indicative only and based on a 2-person household with multiple devices and simultaneous usage. Broadband performance is affected by multiple factors including number of occupants and devices, simultaneous usage, router range etc. For more information speak to your broadband provider.
Map data ©OpenStreetMap contributors.






