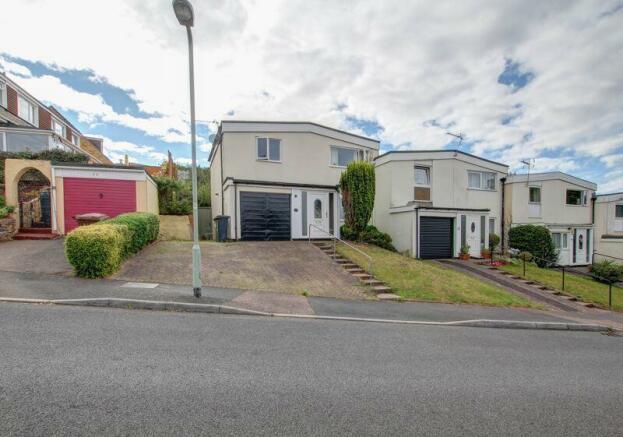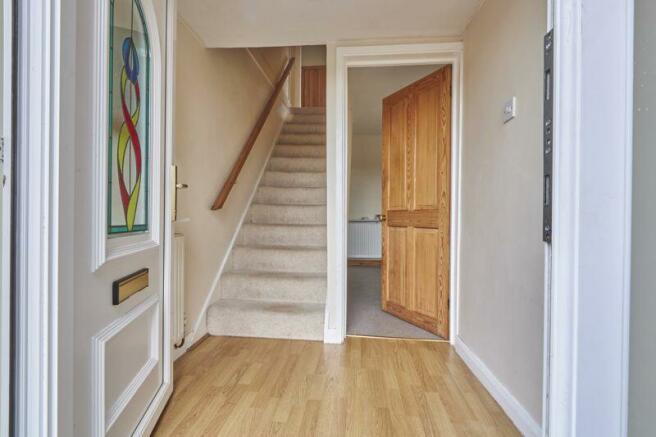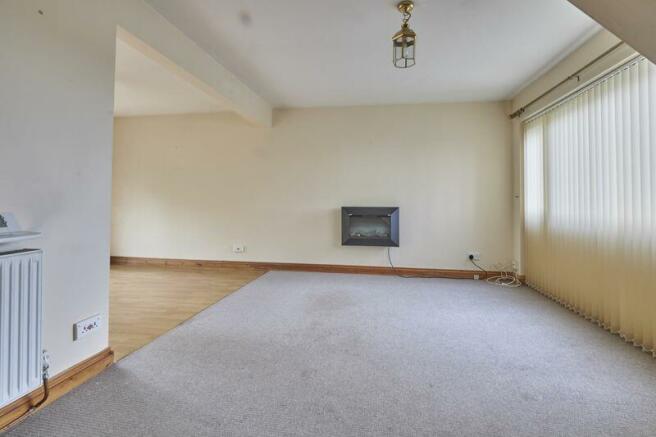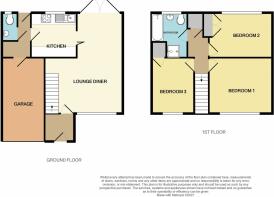Coates Road, Exeter

Letting details
- Let available date:
- Ask agent
- Deposit:
- Ask agentA deposit provides security for a landlord against damage, or unpaid rent by a tenant.Read more about deposit in our glossary page.
- Min. Tenancy:
- Ask agent How long the landlord offers to let the property for.Read more about tenancy length in our glossary page.
- Let type:
- Long term
- Furnish type:
- Unfurnished
- Council Tax:
- Ask agent
- PROPERTY TYPE
Terraced
- BEDROOMS
3
- BATHROOMS
1
- SIZE
Ask agent
Key features
- 3 Bedrooms
- End Terraced House
- Garage & Parking
- Enclosed Rear Garden
- Spacious Accommodation
- Popular Location
- Available from 12th August 2024
Description
The excellent location is well-positioned for a variety of nearby amenities, including primary and secondary schools, doctors surgeries, convenience stores etc. Exeter's city centre is also just approximately 2 miles away with the many shops, eateries and entertainment facilities it has to offer.
With such a fantastic location, the spacious accommodation and the lovely outlook, this property is not to be missed and further viewing is highly recommended.
Council Tax Band C
No Pets
No Smokers
Minimum 6 Month Let
Subject to Referencing and Affordability Checks
A Holding Deposit of one week's rent will be requested to reserve the property.
A Tenancy Deposit of 5 weeks' rent will be required should an application be successful.
For full details of charges and fees please visit our website:
Entrance Porch
The front door opens to an entrance porch which includes a door to the lounge diner, stairs to the first floor, a radiator and laminate flooring.
Lounge Diner
19' 11'' x 15' 7'' narrowing to 8' 10'' (6.08m x 4.76m)
A spacious open-plan room enjoying uPVC double glazed French doors opening to the garden, a uPVC double glazed window to the front aspect with far-reaching views, a modern electric fireplace and a radiator.
The dining area benefits from laminate flooring, ample space for a table and chairs and a door to the kitchen.
Kitchen
8' 8'' x 8' 7'' (2.65m x 2.61m)
Containing a range of matching wall and base units with roll-edge worktops, a tiled splashback and a 1.5 bowl sink and drainer unit with a mixer tap over. Space is provided for an oven and an under-counter fridge, and there is also a uPVC double glazed window to the rear aspect overlooking the garden and a door to the lobby.
Lobby
The lobby offers access to the cloakroom, garage and garden.
Cloakroom
5' 5'' x 2' 8'' (1.66m x 0.82m)
A convenient downstairs cloakroom incorporating a hidden-cistern WC, a wall-mounted wash basin with a mixer tap over, part-tiled walls and an obscured uPVC double glazed window to the rear aspect.
Stairs & Landing
Stairs rise to the first floor landing which provides doors to the three bedrooms and bathroom and a built-in storage cupboard.
Bedroom 1
12' 6'' x 10' 10'' (3.81m x 3.30m)
A well-proportioned double bedroom featuring a radiator and a uPVC double glazed window to the front aspect with lovely far-reaching views.
Bedroom 2
12' 6'' x 8' 10'' (3.81m x 2.69m) to rear of storage
A further double bedroom with the advantage of a built-in double wardrobe, a radiator and a uPVC double glazed window to the rear aspect overlooking the garden.
Bathroom
8' 9'' narrowing to 5' 8'' x 6' 10'' (2.66m x 2.09m)
Comprising a close-coupled WC, a wash basin with a mixer tap over and vanity unit below, a bath with a mixer tap and handheld shower head over and a separate shower cubicle. There is also a heated towel rail, tiled walls and an obscured uPVC double glazed window to the rear aspect.
Bedroom 3
10' 10'' x 8' 2'' (3.30m x 2.50m) plus storage
A smaller double bedroom complemented by a uPVC double glazed window to the front aspect with pleasant far-reaching views, a built-in storage cupboard and a radiator.
Garden
The garden boasts an area of decking providing an ideal space for outdoor seating and entertainment. The remainder of the garden is mainly laid to lawn incorporating a variety of well-established plants and shrubs. To the rear is a garden shed and there is also a tap and a gate providing access to the front of the property.
Garage & Parking
16' 5'' x 8' 1'' (5.01m x 2.46m)
The integral garage is serviced by power and lighting with an up-and-over door to the front leading to a driveway allowing for off-road parking.
Brochures
Property BrochureFull Details- COUNCIL TAXA payment made to your local authority in order to pay for local services like schools, libraries, and refuse collection. The amount you pay depends on the value of the property.Read more about council Tax in our glossary page.
- Band: C
- PARKINGDetails of how and where vehicles can be parked, and any associated costs.Read more about parking in our glossary page.
- Yes
- GARDENA property has access to an outdoor space, which could be private or shared.
- Yes
- ACCESSIBILITYHow a property has been adapted to meet the needs of vulnerable or disabled individuals.Read more about accessibility in our glossary page.
- Ask agent
Coates Road, Exeter
NEAREST STATIONS
Distances are straight line measurements from the centre of the postcode- Digby & Sowton Station0.8 miles
- Polsloe Bridge Station0.9 miles
- Newcourt1.4 miles
About the agent
Southgate Estates are a dynamic and pro-active estate agency in Exeter, with more than a small difference. Founded on ethical principles, our Mission is to act with complete integrity throughout our entire business, always putting our client's needs first and delivering the highest levels of customer service. We operate at all price levels in both sales and lettings, offering competitive fees and an exceptional level of care to buyers, sellers, landlords and tenants.
Industry affiliations

Notes
Staying secure when looking for property
Ensure you're up to date with our latest advice on how to avoid fraud or scams when looking for property online.
Visit our security centre to find out moreDisclaimer - Property reference 11150607. The information displayed about this property comprises a property advertisement. Rightmove.co.uk makes no warranty as to the accuracy or completeness of the advertisement or any linked or associated information, and Rightmove has no control over the content. This property advertisement does not constitute property particulars. The information is provided and maintained by Southgate Estates, Exeter. Please contact the selling agent or developer directly to obtain any information which may be available under the terms of The Energy Performance of Buildings (Certificates and Inspections) (England and Wales) Regulations 2007 or the Home Report if in relation to a residential property in Scotland.
*This is the average speed from the provider with the fastest broadband package available at this postcode. The average speed displayed is based on the download speeds of at least 50% of customers at peak time (8pm to 10pm). Fibre/cable services at the postcode are subject to availability and may differ between properties within a postcode. Speeds can be affected by a range of technical and environmental factors. The speed at the property may be lower than that listed above. You can check the estimated speed and confirm availability to a property prior to purchasing on the broadband provider's website. Providers may increase charges. The information is provided and maintained by Decision Technologies Limited. **This is indicative only and based on a 2-person household with multiple devices and simultaneous usage. Broadband performance is affected by multiple factors including number of occupants and devices, simultaneous usage, router range etc. For more information speak to your broadband provider.
Map data ©OpenStreetMap contributors.




