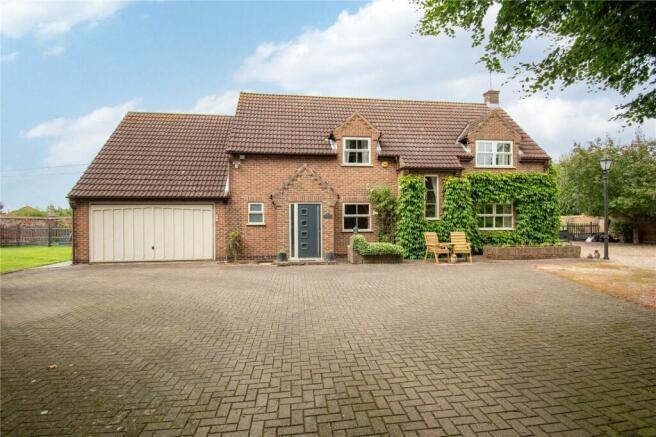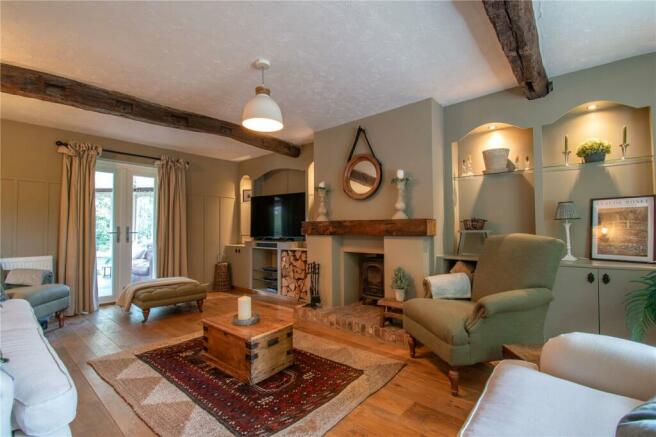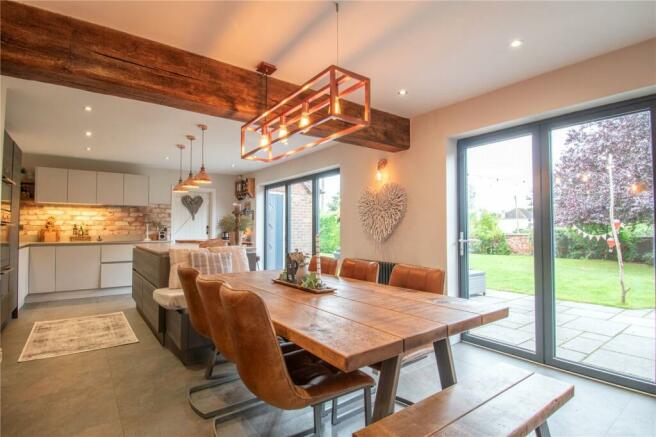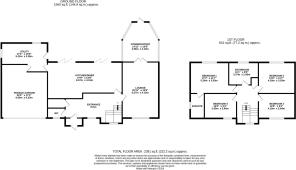
High Street, Misterton, Doncaster, DN10
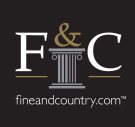
- PROPERTY TYPE
Detached
- BEDROOMS
4
- BATHROOMS
2
- SIZE
Ask agent
- TENUREDescribes how you own a property. There are different types of tenure - freehold, leasehold, and commonhold.Read more about tenure in our glossary page.
Ask agent
Key features
- Stunning Family Home Beautifully Done
- In Picturesque Village Set In 1.22 Acres of Grounds
- Includes A Separate Paddock—Ideal For Equestrian Use
- Sitting Room With Firelplace & Built in Cabinets
- Sun Room With Access To Rear Garden
- Living Dining Kitchen Superbluy Fitted With Bi-Folds
- Four Bedrooms & A Family Bathroom
- Principal Bedroom With En-Suite
Description
Upon entering, the interior is elegantly presented, showcasing a harmonious blend of traditional and modern design. The layout includes an impressive open plan living, dining, and kitchen, complemented by two additional reception rooms. Located in a popular village
Step Inside
An entrance porch leads through a glazed door into a generously sized reception hall, elegantly adorned with feature wood-panelled walls, and solid oak flooring providing an inviting introduction to this charming, well-proportioned home. A return staircase ascends to the first floor, while a convenient cloakroom, equipped with a two-piece suite, and a deep storage cupboard add to the hall's functionality.
The sitting room exudes warmth and light, elegantly arranged around a striking feature wall that includes an inset fireplace with a wood-burning stove. Built-in cabinets serve as both a woodstore and storage for media equipment, while offering decorative display spaces. This dual-aspect room features solid oak flooring, a front-facing window and French doors that lead into a uniquely shaped sunroom. The sunroom, complete with a glazed door opening to the patio, adds versatility and could easily serve as a separate formal dining room, enjoying lovely views of the garden.
Adjacent from the hall is the impressive living dining kitchen with two sets of bi folding doors opening to the rear garden. This undoubted heart of the home has open plan design with space for seating and a family dining area which is ideal for entertaining guests being next to the center Island of the kitchen with lighting over. The impressive kitchen space is fitted in a range of quality contrasting modern cabinets with quartz working surfaces and includes a range of integrated appliances. The large center Island corporates a wood shaped breakfast bar adding further contrast and texture to the contemporary design.
A practical utility is fitted to match the kitchen with space for laundry appliances. A door opens to the rear garden and a personnel door opens into the double garage with window to the side
Step Upstairs
The return staircase has a portrait window that allows natural light to enter both floors and leads to a galleried landing with a storage cupboard serving the first-floor bedrooms and bathroom.
The contemporary family bathroom features a modern quality Hidra four-piece suite, complete with a freestanding bath and a seperate shower cubicle the room is finished with Travertine flooring and has motion sensor feature lighting.
There are two double bedrooms looking over the rear garden; the principal bedroom benefits from a spacious, modern en-suite shower room. Bedrooms three and four are both forward facing, with one currently serving as a home office.
Step Outside
The property is accessed via a gated entrance that leads to a gravel drive, which is owned by a neighbouring property but grants access rights to Briarwood and another adjacent property. A gated entryway opens onto the private drive of Briarwood, featuring a block-paved spacious reception area for parking and providing entry to the attached double garage, there is also a single garage and brick tool shed.
On the opposite side of the house, there is a gravel parking area that extends alongside the garden, leading to a wrought iron gate that opens to an additional meadow measuring 0.87 acres.
At the back of the property, you'll find a paved patio that can be accessed from the sunroom, living room, dining area, kitchen, and utility space. This area offers electrical connections and ample space for a hot tub, along with a generous outdoor dining space. The beautifully landscaped garden features mature borders, lush trees, and shrubbery, enhancing the home's privacy. A secret garden offers a secluded and sheltered entertaining area with paving, high walls, flowers and shrubs.
Note
The meadow is included in the sale and is on a seperate title and has a agricultural tie. We advise potential purchasers to make this known their Financial Advisor/Mortgage Provider and solicitor as it may require disclosure to the lender and involve the meadow land to the added to the house title on completion. This land has fenced boundaries which meet the high brick wall forming the boundary to the rear of the house garden.
- COUNCIL TAXA payment made to your local authority in order to pay for local services like schools, libraries, and refuse collection. The amount you pay depends on the value of the property.Read more about council Tax in our glossary page.
- Band: F
- PARKINGDetails of how and where vehicles can be parked, and any associated costs.Read more about parking in our glossary page.
- Yes
- GARDENA property has access to an outdoor space, which could be private or shared.
- Yes
- ACCESSIBILITYHow a property has been adapted to meet the needs of vulnerable or disabled individuals.Read more about accessibility in our glossary page.
- Ask agent
High Street, Misterton, Doncaster, DN10
NEAREST STATIONS
Distances are straight line measurements from the centre of the postcode- Gainsborough Central Station4.5 miles
- Gainsborough Lea Road Station5.2 miles
About the agent
At Fine & Country, we offer a refreshing approach to selling exclusive homes, combining individual flair and attention to detail with the expertise of local estate agents to create a strong international network, with powerful marketing capabilities.
Moving home is one of the most important decisions you will make; your home is both a financial and emotional investment. We understand that it's the little things ' without a price tag ' that
Notes
Staying secure when looking for property
Ensure you're up to date with our latest advice on how to avoid fraud or scams when looking for property online.
Visit our security centre to find out moreDisclaimer - Property reference FAC240133. The information displayed about this property comprises a property advertisement. Rightmove.co.uk makes no warranty as to the accuracy or completeness of the advertisement or any linked or associated information, and Rightmove has no control over the content. This property advertisement does not constitute property particulars. The information is provided and maintained by Fine & Country, Northern Lincolnshire. Please contact the selling agent or developer directly to obtain any information which may be available under the terms of The Energy Performance of Buildings (Certificates and Inspections) (England and Wales) Regulations 2007 or the Home Report if in relation to a residential property in Scotland.
*This is the average speed from the provider with the fastest broadband package available at this postcode. The average speed displayed is based on the download speeds of at least 50% of customers at peak time (8pm to 10pm). Fibre/cable services at the postcode are subject to availability and may differ between properties within a postcode. Speeds can be affected by a range of technical and environmental factors. The speed at the property may be lower than that listed above. You can check the estimated speed and confirm availability to a property prior to purchasing on the broadband provider's website. Providers may increase charges. The information is provided and maintained by Decision Technologies Limited. **This is indicative only and based on a 2-person household with multiple devices and simultaneous usage. Broadband performance is affected by multiple factors including number of occupants and devices, simultaneous usage, router range etc. For more information speak to your broadband provider.
Map data ©OpenStreetMap contributors.
