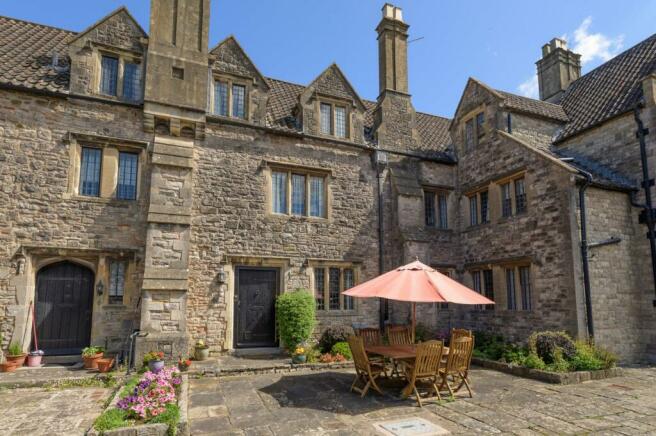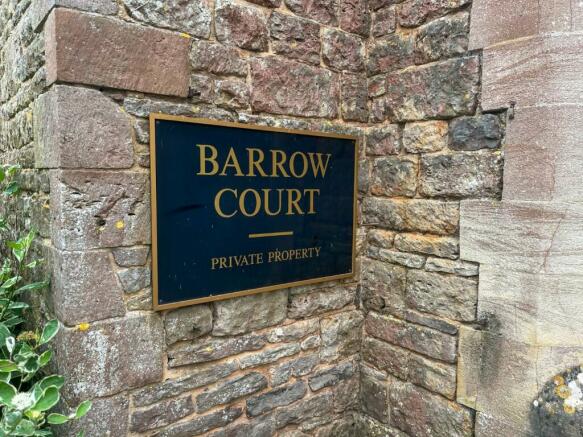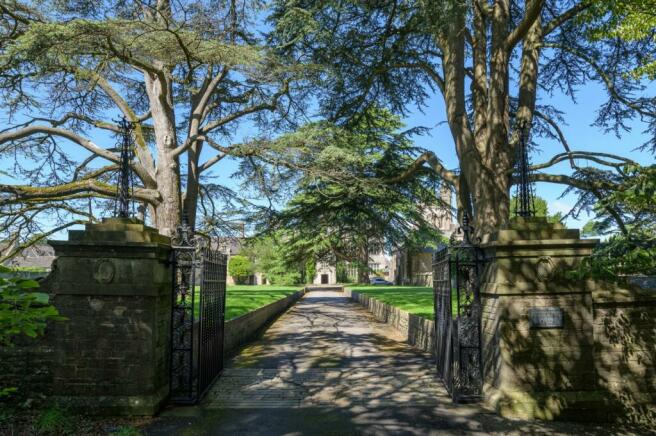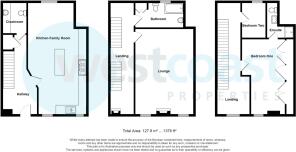
Barrow Court, Barrow Gurney, Bristol, Somerset, BS48

- PROPERTY TYPE
Terraced
- BEDROOMS
2
- BATHROOMS
2
- SIZE
Ask agent
Key features
- Charming Two Double Bedroom Period Property
- Grade II Listed former Nunnery, and EPC Exempt
- Bespoke, Hand-Crafted Timbercraft Kitchen installed in 2021
- Private Tennis Court
- Set Amidst 15 Acres of Formal Gardens and Arboretum
- Allocated Parking
- Management Fees Apply
Description
In brief, this Grade II listed property comprises a superb quality accommodation over three floors, versatile kitchen-diner with Timbercraft kitchen and engineered oak flooring, and separate utility area to the ground floor. To the second floor is an intimate lounge and modern bathroom, and two bedrooms (one with ensuite) make up the second floor accommodation.
The property includes two allocated parking spaces, and in addition to the communal courtyard garden, there is a tennis court for residents. Viewings are highly recommended.EPC:Exempt
Entrance
Solid wood door leading into the entrance hall
Entrance Hall
Under stairs storage, stairs rising to the first floor, cupboard housing meter boxes, doors leading into the kitchen, the cloakroom and utility area, radiator, wall mounted heating thermostat, and engineered oak floor covering.
Utility Area
1.511m x 1.88m (4' 11" x 6' 2")
Wash hand basin set in vanity unit with cupboard below, space and plumbing for washing machine, wall mounted eyeline units, tiled splashback, close coupled WC, and extractor fan.
Kitchen-Diner
5.963m x 5.574m (19' 7" x 18' 3")
Dual aspect provided by three Crittal windows with secondary glazing, two sets of double radiators, high quality Timbercraft kitchen with drawer, eyeline and base units with rolltop worksurfaces over, integrated Neff oven and combination microwave grill, Neff ceramic hob with extractor hood over, integrated fridge and freezer, inset bowl and drainer with mixer tap over, floor standing boiler concealed within unit, television point, telephone point, and engineered oak floor covering.
First Floor Landing
Doors leading into the bathroom and lounge, and stairs rising to second floor.
Bathroom
4.44m x 1.477m (14' 7" x 4' 10")
Part tiled, with three-piece suite comprising panelled bath with mixer tap and shower attachment over, close-coupled WC, wash hand basin on pedestal, Crittal windows with secondary glazing over looking the side aspect, cupboard with slatted shelving, chrome heated towel rail, and double radiator.
Lounge
5.981m x 4.125m (19' 7" x 13' 6")
Crittal window overlooking the front aspect, two sets of double radiators, ornately carved stone fire surround housing an open fire, television point, built-in shelving and exposed beams.
Second Floor Landing
Crittal window with secondary glazing, fire surround incorporating a cast iron fire, radiator, doors leading in to bedrooms and study area, and exposed beams with vaulted ceiling,
Bedroom One
5.444m x 3.48m (17' 10" x 11' 5")
Crittal window with secondary glazing overlooking magnificent views, double radiator with individual thermostat, built in wardrobes providing hanging and storage solutions, fireplace with Minster stone and tiled surround, and cast iron backing and hearth, and door leading through to the ensuite
Ensuite
2.42m x 1.074m (7' 11" x 3' 6")
Part tiled, with three-piece suite comprising close coupled WC, wash hand basin on pedestal, shower cubicle housing the thermostatic shower, downlight, extractor, fan, chrome heated towel rail, and wood effect laminate floor covering.
Bedroom Two
3.605m x 2.413m (11' 10" x 7' 11")
Crittal window with secondary glazing overlooking the side aspect, double radiator, and exposed beams.
Exterior
There is a communal courtyard for residents’ use with immaculate Grade II listed formal gardens beyond, comprising a series of Yew hedged terraces and water features, with Arboretum lying beyond this. The property includes two allocated parking spaces and further there is a private tennis court for residential use.
Material Information
The property is Grade II listed and leasehold with 954 remaining on the lease. The central heating system is oil fired. Charges are currently at £3,778 per annum which include water and routine garden maintenance, with review due in September 2024. Council Tax Band E, charged at £2,647.27 for 2024/2025
- COUNCIL TAXA payment made to your local authority in order to pay for local services like schools, libraries, and refuse collection. The amount you pay depends on the value of the property.Read more about council Tax in our glossary page.
- Band: TBC
- PARKINGDetails of how and where vehicles can be parked, and any associated costs.Read more about parking in our glossary page.
- Yes
- GARDENA property has access to an outdoor space, which could be private or shared.
- Yes
- ACCESSIBILITYHow a property has been adapted to meet the needs of vulnerable or disabled individuals.Read more about accessibility in our glossary page.
- Ask agent
Energy performance certificate - ask agent
Barrow Court, Barrow Gurney, Bristol, Somerset, BS48
NEAREST STATIONS
Distances are straight line measurements from the centre of the postcode- Nailsea & Backwell Station2.2 miles
- Parson Street Station4.2 miles
- Bedminster Station4.9 miles
About the agent
Established in 1995, Westcoast Properties is one of the most successful independent estate agencies in the area. Developed initially through the running and management of a professional property portfolio, expansion occurred through a strategic programme of branch openings. Weston-Super-Mare was the first office, with Burnham-on-Sea, Portishead, Nailsea and Patchway, North Bristol.
The Westcoast strategy has always been to focus on a customer-centered approach that streamlines every tra
Industry affiliations



Notes
Staying secure when looking for property
Ensure you're up to date with our latest advice on how to avoid fraud or scams when looking for property online.
Visit our security centre to find out moreDisclaimer - Property reference NSE240281. The information displayed about this property comprises a property advertisement. Rightmove.co.uk makes no warranty as to the accuracy or completeness of the advertisement or any linked or associated information, and Rightmove has no control over the content. This property advertisement does not constitute property particulars. The information is provided and maintained by West Coast Properties, Nailsea. Please contact the selling agent or developer directly to obtain any information which may be available under the terms of The Energy Performance of Buildings (Certificates and Inspections) (England and Wales) Regulations 2007 or the Home Report if in relation to a residential property in Scotland.
*This is the average speed from the provider with the fastest broadband package available at this postcode. The average speed displayed is based on the download speeds of at least 50% of customers at peak time (8pm to 10pm). Fibre/cable services at the postcode are subject to availability and may differ between properties within a postcode. Speeds can be affected by a range of technical and environmental factors. The speed at the property may be lower than that listed above. You can check the estimated speed and confirm availability to a property prior to purchasing on the broadband provider's website. Providers may increase charges. The information is provided and maintained by Decision Technologies Limited. **This is indicative only and based on a 2-person household with multiple devices and simultaneous usage. Broadband performance is affected by multiple factors including number of occupants and devices, simultaneous usage, router range etc. For more information speak to your broadband provider.
Map data ©OpenStreetMap contributors.





