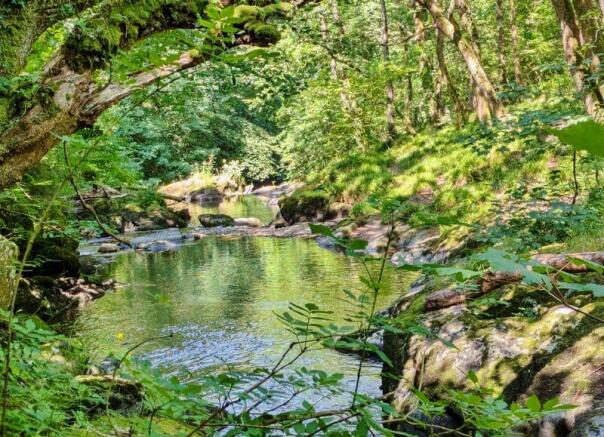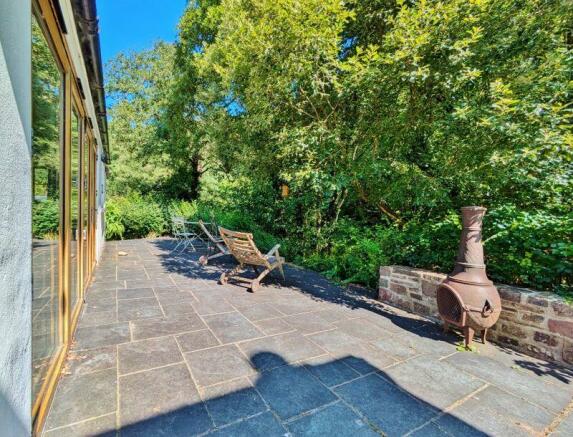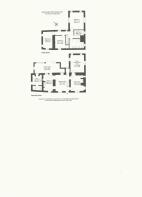Rockford, Lynton

- PROPERTY TYPE
Detached
- BEDROOMS
4
- BATHROOMS
2
- SIZE
Ask agent
- TENUREDescribes how you own a property. There are different types of tenure - freehold, leasehold, and commonhold.Read more about tenure in our glossary page.
Freehold
Key features
- Spacious Country Cottage
- Charmingly Modernised
- Set in c. 4 Acres of Magical Gardens, Woodland and River Walks
- Four Bedrooms & Four Reception Rooms
- Grade 2 Listed
- Stunning Garden Room & 'Infinity-style' Patio, overlooking the River
- Parking for up to 6 Vehicles & Large Shed
- Many Period Features
- Fishing Rights
- Exmoor National Park
Description
A 17th century, detached, four-bedroom stone cottage, set in four magical acres of gardens and woodland. Beautifully renovated to provide all the comforts of modern living, while retaining all its charm. Located in the sought-after Brendon Valley with fishing rights on its own private stretch of river and with a popular pub nearby
Description
A detached, grade 2 listed, cottage built in 1688 of local stone with a slate tiled roof. Surrounded on three sides by lawned gardens and bordering the East Lyn River.
A path leads alongside the river to the woods. Above the garden is a large, level parking area with a good-sized timber storage shed and space for six or more vehicles.
Approach
From the lane outside, Doone Cottage is approached through a wrought iron gate. Stone steps lead down through the garden and a stone path leads to the front porch.
Entrance Porch
Open stone and wood porch with a slate-tiled roof. A wooden front door opens into the Entrance Hall
Entrance Hall
Slate-tiled floor with underfloor heating. Window to the front, overlooking the garden. Small alcove. Two doors to reception room one. Further doors to the kitchen and pantry.
Kitchen
A doorway from the Entrance Hall leads down one step into the kitchen. Slate-tiled floor with underfloor heating. Window to the front. Range of wall and base units with wooden worktops over. Island unit with granite top and drawers below. Large electric Rangemaster, in a chimney recess, with extractor and light above. Butler sink with chrome swan-neck mixer tap. Tall fridge. Built-in dishwasher. Wooden door to the Garden Room
Garden Room
Slate-tiled floor with underfloor heating. Windows to the side and rear. A wooden door opens to the Utility Room. Two large, bi-fold doors open the room onto a slate-tiled patio.
Patio
A magical spot, with plenty of space for outdoor dining, looking down over the river and with access to the garden on two sides.
Utility Room
Ceramic-tiled floor. A range of wall and base kitchen units on one wall, with butler sink and swan-neck mixer tap. Space and plumbing for washing machine. Modern hot water tank. Wooden door to the garden. Wooden door to the Shower Room
Shower Room
Ceramic-tiled floor. Large, tiled shower cubicle with built-in shower. Low level flush WC. Round modern basin with chrome mixer tap, set in a wooden vanity unit. Extractor unit.
Sitting Room
Two wooden doors with thumb latches. Slate-tiled floor with underfloor heating. Small display alcove in front wall. Three windows, one to the front and two to the side in deep recesses either side of the fireplace. The fireplace has a large wood burner with bronze hood and bressummer beam over. The beam is carved with the initials of the original owners of the cottage and the date (1688). Exposed wooden ceiling beams. Wooden door to the family room.
Family Room
Part of a later addition, added to the house in the 1930s, as evidenced by the higher ceiling and plenty of windows. Fitted carpet. Two radiators. Small wood burner in a fireplace with slate hearth. Four windows, two to the rear overlooking the river and one on each side. Ornate ceiling rose.
First Floor
Stairs, with fitted carpet, rise to the first floor landing
First Floor Landing
Fitted carpet. Radiator. Two windows to the rear overlooking the river. Doors to all bedrooms and bathroom.
Bedroom One
Three steps rise to the bedroom door. Fitted carpet. Two radiators. Four windows two to the rear overlooking the river, and one each side, with views over the garden.
Bedroom Two
Fitted carpet. Radiator. Built-in cupboard with storage space and electric consumer unit. Large sash window to the front overlooking the garden.
Bedroom Three
Fitted carpet. Windows to the front and side overlooking the garden. Ceiling hatch with access to the loft.
Bedroom Four
A single room with fitted carpet. An irregular shaped room incorporating the chimney breast from the fireplace in reception one, below. Radiator. Casement window to the side.
Bathroom
Exposed wooden floor. Window to the side. Large walk-in shower cubicle with fixed -head and hand-held showers. A roll-top bath with ball-and-claw feet, side -fitted mixer tap with shower attachment. Low-level flush WC. Twin rectangular basins, with modern mixer taps, in a large wooden vanity unit, with mirror above. Two heated towel rails. Extractor unit.
Loft
Partially boarded with lighting. (not inspected)
Gardens
Mainly lawned gardens with mature planted borders and paved patios to one side and the rear. Stone steps and a sloping path lead up to the parking area. Timber shed. Wood-framed greenhouse. Gate to the river. Gate leading to the woods.
Woods
Approximately 4-acres of woodland next to the river with a footpath along the river. An old, run-down shed in the woods is marked on the title plan.
Parking
A large parking area, approximately 60ft long by 35ft wide at one end and 15ft wide at the narrow end. Timber-built storage shed. A wooden five-bar gate gives access out onto the lane outside.
Notes
Fishing Rights
We understand that the cottage enjoys fishing rights along the river both above and below the cottage.
Grounds
The grounds (gardens, parking and woodlands) surround the cottage on three sides and extend to a little over four acres.
Rockford
Rockford, and its near neighbour Brendon, are tiny villages set in a beautiful “hidden” valley near the northern coast of Exmoor National Park.
The village of Brendon, and the valley which shares its name, are well known to readers of Lorna Doone as the picturesque setting for RD Blackmore's classic adventure. Nearby are also Oare Church, Malmesmead and Robbers Bridge, which feature prominently throughout the book.
Doone Cottage enjoys a peaceful setting, within its own grounds, but has neighbouring properties nearby. The Rockford Inn is nearby and the Staghunters Inn is about a mile away in Brendon village.
The twin villages of Lynton and Lynmouth are about three miles away and as well as their scenic cliffs and historic harbour, offer a good range of shops, pubs, restaurants, churches, a primary school, library and even a cinema.
Exmoor
Exmoor National Park offers around 265 square miles of dramatic scenery including some of Britain's highest cliffs, steep wooded valleys, rolling pasture and miles of open moorland. It is a haven for a wide range of wildlife including deer, Exmoor ponies, buzzards and other birds of prey. Exmoor's reputation as one of the finest areas in England for both walking and riding is richly deserved.
Directions
From the A39 above Countisbury, follow signs for Brendon. Go through the village, passing the Staghunters Inn on the left and continue for about a mile. About 50 yards after passing the Rockford Inn on the left, you will see the garden gate of Doone Cottage, on the right.
Brochures
Property BrochureFull Details- COUNCIL TAXA payment made to your local authority in order to pay for local services like schools, libraries, and refuse collection. The amount you pay depends on the value of the property.Read more about council Tax in our glossary page.
- Band: F
- PARKINGDetails of how and where vehicles can be parked, and any associated costs.Read more about parking in our glossary page.
- Yes
- GARDENA property has access to an outdoor space, which could be private or shared.
- Yes
- ACCESSIBILITYHow a property has been adapted to meet the needs of vulnerable or disabled individuals.Read more about accessibility in our glossary page.
- Ask agent
Energy performance certificate - ask agent
Rockford, Lynton
NEAREST STATIONS
Distances are straight line measurements from the centre of the postcode- Barnstaple Station15.6 miles
Notes
Staying secure when looking for property
Ensure you're up to date with our latest advice on how to avoid fraud or scams when looking for property online.
Visit our security centre to find out moreDisclaimer - Property reference 12455657. The information displayed about this property comprises a property advertisement. Rightmove.co.uk makes no warranty as to the accuracy or completeness of the advertisement or any linked or associated information, and Rightmove has no control over the content. This property advertisement does not constitute property particulars. The information is provided and maintained by Exmoor Property, Lynton. Please contact the selling agent or developer directly to obtain any information which may be available under the terms of The Energy Performance of Buildings (Certificates and Inspections) (England and Wales) Regulations 2007 or the Home Report if in relation to a residential property in Scotland.
*This is the average speed from the provider with the fastest broadband package available at this postcode. The average speed displayed is based on the download speeds of at least 50% of customers at peak time (8pm to 10pm). Fibre/cable services at the postcode are subject to availability and may differ between properties within a postcode. Speeds can be affected by a range of technical and environmental factors. The speed at the property may be lower than that listed above. You can check the estimated speed and confirm availability to a property prior to purchasing on the broadband provider's website. Providers may increase charges. The information is provided and maintained by Decision Technologies Limited. **This is indicative only and based on a 2-person household with multiple devices and simultaneous usage. Broadband performance is affected by multiple factors including number of occupants and devices, simultaneous usage, router range etc. For more information speak to your broadband provider.
Map data ©OpenStreetMap contributors.








