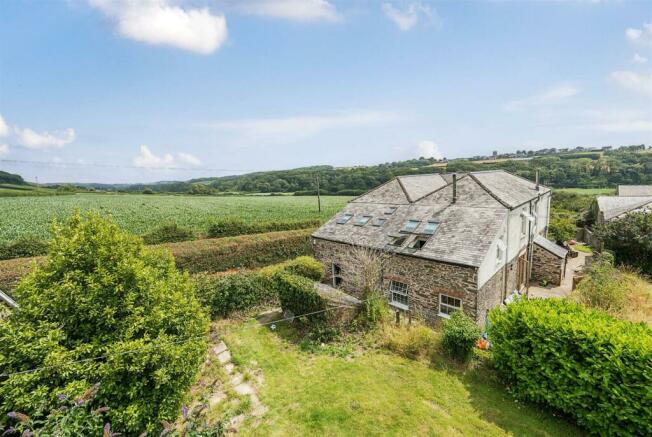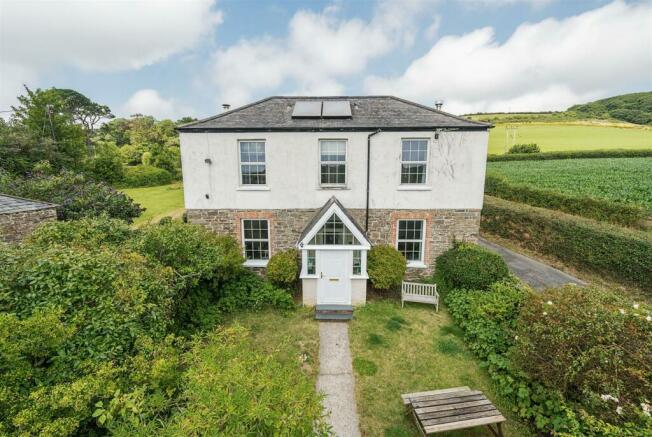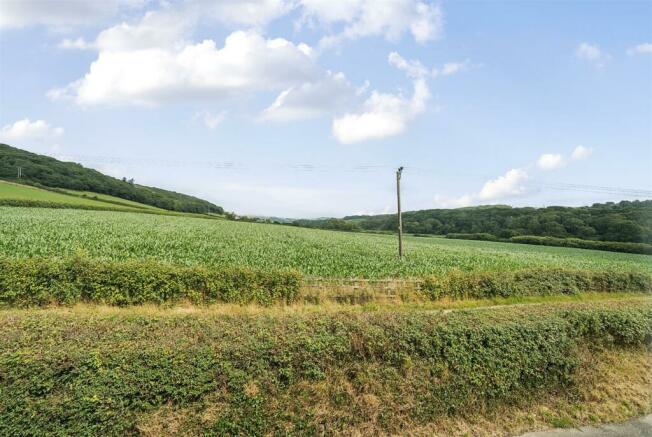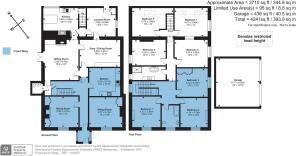
Lower Park Road, Braunton

- PROPERTY TYPE
Detached
- BEDROOMS
7
- BATHROOMS
2
- SIZE
Ask agent
- TENUREDescribes how you own a property. There are different types of tenure - freehold, leasehold, and commonhold.Read more about tenure in our glossary page.
Freehold
Key features
- Arranged as two self contained wings
- The accommodation also intercommunicates.
- Suit dual occupation, or home/income.
- Main core; 4 Beds, 2 Recs.
- Secondary unit; 3 Beds, 2 Recs.
- Double Garage plus parking
- Gardens, paddock, large pond. 1.1 Acres
- Internal inspection essential.
- Council Tax Band F
- Freehold
Description
Situation & Amenities - On the semi-rural outskirts of the village, enjoying fine views over adjoining fields and Heanton village, across the estuary towards Appledore and Hartland Point in the far distance. At the same time, the property is within a healthy walking distance from Braunton village, offering a good range of shopping facilities and amenities, providing the day to day needs as well as a Tesco Supermarket and both primary and secondary schools. The village is also ideally placed for easy access to the sandy surfing beaches at Croyde, Putsborough, Saunton (also with championship golf course) and Woolacombe which are approximately five miles to the west. Barnstaple, the regional centre of North Devon, is approximately six miles to the south east and houses the area’s main business, commercial, leisure and shopping venues. The town is also well known for its exclusive range of outlets including all of the high street favourites as well as a diverse selection of local stores. Other notable facilities include the Pannier Marker, live theatre and North Devon District Hospital, on the periphery of the town. Fishing and boating can be enjoyed on the rivers Taw & Torridge. Exmoor is within easy reach to the North East and there is access at Barnstaple to the North Devon Link Road, which leads through to Junction 27 of the M5, whilst Barnstaple railhead provides a link to the National Railway system as well as to Exeter. London Paddington can be reached via Tiverton Parkway in just over two hours. There are a number of well regarded private schools in the area in Kingsley at Bideford, West Buckland and Blundells at Tiverton. The nearest international airports are at Exeter and Bristol.
Description - This substantial detached period farmhouse is understood to date originally for the 19th Century. The property presents elevations of stone and painted render with double glazed windows beneath a slate roof. The accommodation is bright, spacious, versatile and has been sympathetically modernised to combine 21st Century refinements with original character features, which include a former apple room, dairy, original fireplaces, some stripped wood floorboards, stone flagged floors etc. The house is currently arranged over two storeys and as two self-contained wings which also interconnect at ground floor level and could easily do so on the first floor also. The main core incorporates, on the Ground Floor; porch, hall, sitting room, dining room, kitchen/breakfast room. First Floor; landing, four bedrooms, bathroom. The secondary wing includes on the Ground Floor; sitting room, dining room/former dairy, kitchen, laundry room, lobby. First Floor; landing, three bedrooms, bathroom. The property benefits from lofty ceilings throughout and lends itself to use as one large family home, dual occupation or various home and income uses. Externally, notable features include a large and scenic natural pond (recently dredged). There are good sized gardens, a small area of paddock, in all amounting to 1.1 acres. There is an excellent detached double garage plus extensive off-road parking. Properties of this size with large gardens on the periphery of the sought-after village of Braunton are often sought, but seldom found. Accordingly, an early inspection is strongly recommended.
Front Wing - GROUND FLOOR
PORCH with slate floor and half multi-paned glazed door to ENTRANCE HALL with slate flooring. SITTING ROOM bay window with fine views towards Heanton, period fireplace with fitted wood burner on slate hearth, alcoves flanking either side with cupboards below each. DINING ROOM bay window with window seat, period fireplace with brick arch over, fitted wood burner on slate hearth, fitted cupboards flanking either side. KITCHEN/BREAKFAST ROOM fitted with custom made painted wooden units, topped in slate, incorporating 1 ½ bowl Franke sink unit, plumbing for washing machine, appliance included, Neff electric oven, four ring gas hob, extractor hood over, cupboard housing Indesit fridge, oak flooring (this was the former apple room and features painted wood and brick walls).
FIRST FLOOR
LANDING trap to loft space with pull down aluminium ladder, the loft is a good size and could provide storage or adaptation to hobbies room etc. There is a shelved recess within the landing which disguises the former connection to the adjoining wing, similarly there is a connecting lobby from the entrance hall at ground floor level, also connecting with the adjoining wing. BEDROOM 1 ornamental period fireplace, views to Heanton. BEDROOM 2 ornamental period fireplace, views to Heanton. BEDROOM 3 views over maize fields and into the valley beyond, cupboard housing water tanks and apparatus for solar panels. BATHROOM with wood panelled bath, handheld and drench showers, pedestal wash basin, tile splashback and mirror, shaver point, two medicine cabinets, low level WC, views to Heanton, painted wooden flooring.
Rear Wing - GROUND FLOOR
Accessed via the LAUNDRY ROOM which has slate flagged flooring, butlers sink, plumbing for washing machine, boiler cupboard housing newly installed Worcester Bosch gas fired boiler for central heating and domestic hot water, beamed ceiling. SITTING ROOM with feature fireplace, brick arch above, fitted wood burner on slate hearth, oak flooring, metre cupboard, pair of glazed French doors to courtyard. LOBBY off with CLOAKROOM low level WC and wash hand basin. KITCHEN once again fitted with custom made painted wooden units, double wooden drainer flanking Belfast sink, stone flagged flooring, fireplace recess, accommodating Smeg range of electric ovens and six ring gas hob, over mantle, space for American style fridge/freezer (appliance included), island unit/butchers block doubling up as a breakfast bar with cupboards beneath, painted beamed ceiling. Former dairy now DINING ROOM slate shelves on rustic clad brick piers, oak flooring. An enclosed staircase rises from the kitchen to the first floor
FIRST FLOOR
LANDING. BEDROOM 1 views over the fields, painted wooden floorboards. BEDROOM 2 views over the garden, built-in storage cupboard. BEDROOM 3 views over the garden, painted wooden floorboards. BEDROOM 4 ornamental period fireplace, painted wooden floorboards, views over fields. FAMILY BATH/SHOWER ROOM with double ended period style acrylic bath, tiled shower cubicle, wash hand basin on period wooden stand, low level WC, ceramic wood effect tiled flooring.
Outside - The property is accessed through a pair of wooden gates, via its own long private drive, which provides a generous parking area and leads initially to DOUBLE DETACHED GARAGE of cavity wall construction, with twin electrically operated up-an-over doors, power and light connected, storage within the eaves space. To the rear of the house is a door leading to a COURTYARD with attractive old stone walls and flower borders, there is a stone built OUTBUILDING housing original spring water supply and slate storage tank. The courtyard continues to the front of the house where there is a delightful wall enclosed GARDEN with lawns flanking the footpath leading to the front door, well established borders containing mature shrubs. Gate back to drive. Steps lead from the rear courtyard to a good sized enclosed and secluded GARDEN and onto an ORCHARD/KITCHEN GARDEN. There are gates to an adjoining PADDOCK a perfect place for a small pony, to erect a marquee for those special occasions or simply for children to run riot. This is bounded by mature hedging and there is a pedestrian gate leading to a large FORMER MILL POND a haven for Wild Ducks, Moor Hens and other birds. There is an overflow from the pond to the adjoining farm. The gardens and paddock provide an appropriate setting and amount to approximately 1.1 acres.
Services - Mains electricity and water. Solar panels supplement the water heating. Central heating is gas fired. The existing private drainage system is on the land of an adjoining property, we understand that as part of a development scheme, this drainage system will be upgraded at no cost to the owners of Park Farmhouse, however it will be shared and there will be a shared ongoing maintenance liability. According to Ofcom superfast broadband is available at the property and mobile signal is likely to be limited. For further information please see the Ofcom website checker.ofcom.org.uk
Special Note - Prospective buyers should be aware that the vendors have recently sold off a parcel of land, fronting Lower Park Road, which has consent for development of three detached houses, these will be accessed entirely separately from Park Farmhouse and the remaining gardens are generally screened and secluded from the building site. Similarly, below the farmhouse there are a range of former period farm buildings (not in the ownership of the vendors), which have consent for conversion into five dwellings. Once again, these face entirely the opposite direction to the farmhouse and should not have an adverse effect on the property once converted. Further details on all these developments are available to view on the North Devon Planning website, using the references ‘Park Farm’ and ‘Land at Park Farmhouse’ for access to the relevant planning applications.
Directions - On leaving the traffic lights at the centre of the village, proceed in the direction or Barnstaple and then turn immediately left into Heanton Street. At the end of Heanton Street, bear left at the minor roundabout, bear right onto Lower Park Road. Continue for approximately 0.5 mile where the entrance to the property will be found on the right, just before reaching open countryside.
Alternatively, leaving Barnstaple through Pilton and Bradiford, climb the hill towards Prixford and bear first left signed Ashford and Heanton, follow this lane through open countryside to Braunton and Park Farmhouse is the first property on the left, before the speed restriction sign.
WHAT3WORDS///ballpoint.novelist.suits
Brochures
Lower Park Road, Braunton- COUNCIL TAXA payment made to your local authority in order to pay for local services like schools, libraries, and refuse collection. The amount you pay depends on the value of the property.Read more about council Tax in our glossary page.
- Band: F
- PARKINGDetails of how and where vehicles can be parked, and any associated costs.Read more about parking in our glossary page.
- Yes
- GARDENA property has access to an outdoor space, which could be private or shared.
- Yes
- ACCESSIBILITYHow a property has been adapted to meet the needs of vulnerable or disabled individuals.Read more about accessibility in our glossary page.
- Ask agent
Lower Park Road, Braunton
NEAREST STATIONS
Distances are straight line measurements from the centre of the postcode- Barnstaple Station4.3 miles




Stags estate and letting agents office in Barnstaple is in a high profile location, centrally situated close to Butcher's Row and the Pannier Market, and diagonally opposite the Queens Theatre. The office conducts the sale and letting of all town, village and country property and land throughout North Devon.
As the regional office, Barnstaple works closely with Stags' two other North Devon offices at Bideford and South Molton. The Barnstaple office covers an area from Instow to West Exmoor, and inland to meet the boundary of South Molton. This includes an extensive stretch of coastline, as well as the Taw and Torridge Estuaries, which keeps the firm's Waterside Property Department extremely busy. North Devon is a wonderful place to live, work and visit. It is special for its people, its culture and its beautiful environment - most of it is designated an Area of Outstanding Natural Beauty.
Notes
Staying secure when looking for property
Ensure you're up to date with our latest advice on how to avoid fraud or scams when looking for property online.
Visit our security centre to find out moreDisclaimer - Property reference 33267765. The information displayed about this property comprises a property advertisement. Rightmove.co.uk makes no warranty as to the accuracy or completeness of the advertisement or any linked or associated information, and Rightmove has no control over the content. This property advertisement does not constitute property particulars. The information is provided and maintained by Stags, Barnstaple. Please contact the selling agent or developer directly to obtain any information which may be available under the terms of The Energy Performance of Buildings (Certificates and Inspections) (England and Wales) Regulations 2007 or the Home Report if in relation to a residential property in Scotland.
*This is the average speed from the provider with the fastest broadband package available at this postcode. The average speed displayed is based on the download speeds of at least 50% of customers at peak time (8pm to 10pm). Fibre/cable services at the postcode are subject to availability and may differ between properties within a postcode. Speeds can be affected by a range of technical and environmental factors. The speed at the property may be lower than that listed above. You can check the estimated speed and confirm availability to a property prior to purchasing on the broadband provider's website. Providers may increase charges. The information is provided and maintained by Decision Technologies Limited. **This is indicative only and based on a 2-person household with multiple devices and simultaneous usage. Broadband performance is affected by multiple factors including number of occupants and devices, simultaneous usage, router range etc. For more information speak to your broadband provider.
Map data ©OpenStreetMap contributors.






