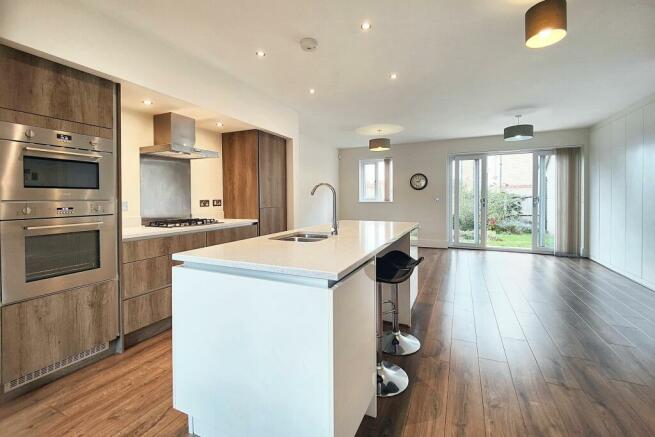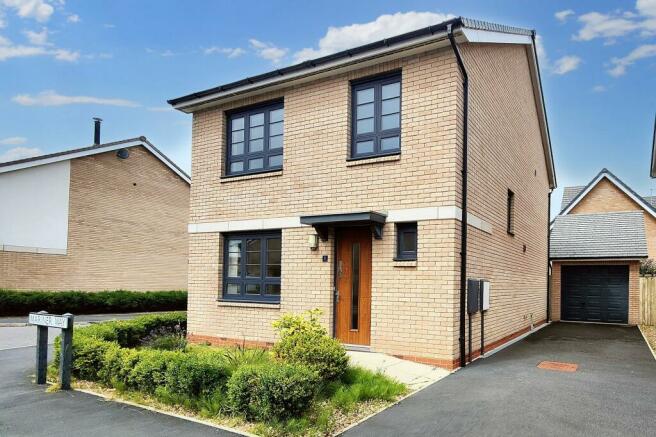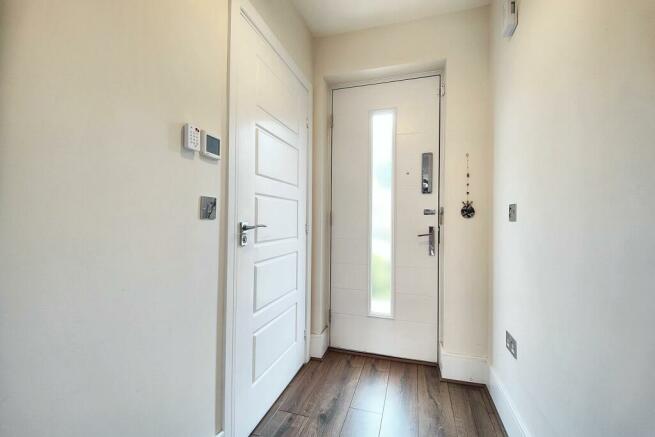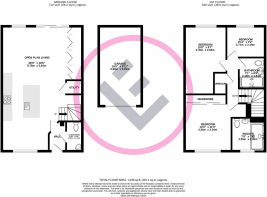Mariner Way, Lancaster, LA1

- PROPERTY TYPE
Detached
- BEDROOMS
3
- BATHROOMS
2
- SIZE
1,163 sq ft
108 sq m
- TENUREDescribes how you own a property. There are different types of tenure - freehold, leasehold, and commonhold.Read more about tenure in our glossary page.
Freehold
Key features
- Detached House
- No Chain & Freehold
- High Spec & Open Plan
- 3 Bedrooms, En-Suite Shower Room
- Abode Home by Redrow
- Underfloor Heating
- Mature Garden & River Views
- Sought After Quayside Location
- Local Amenities
- Transport & Travel Links
Description
High Spec, Energy Efficient Abode Home by Redrow on Lancaster's sought after quayside! Open-plan design, en-suite, underfloor heating. Mature garden & river views. Detached garage, driveway for 2 cars. Quality and style with no onward chain. Close to amenities and transport links.
EPC Rating: B
Location
With an excellent Quayside location this highly sought after new development enjoys a great setting. The mix of styles and inclusion of green space creates a pleasant environment. The cycle path runs along the Quay meaning bike rides or walks along the riverside are on your doorstep. Along the Quay you will find some superb character properties, great riverside walks, pubs, the Maritime Museum and much more. The mainline train station is just a mile away and the city centre a short walk from there so all of Lancaster's many attractions and amenities, including the hospital, are easy to access. Regular bus services from the city centre connect to the university and further afield. The M6 junction is also convenient being within three miles so you can see why this development has proved so popular with many local families. There are sought after local schools both primary and secondary within easy reach and both of Lancaster's grammar schools are accessible.
Welcome Home
This really is an exceptional house, it stands out from others for many reasons and, unusually for the development, is freehold. Built by Redrow the Abode Homes have proved especially popular with professionals. Unique in combining stylish open plan living which has under floor heating and a high spec finish. There is plenty of space and bespoke full height, concealed handle storage cupboards create a sleek finish. Step inside and the hallway gives you the first glimpse of solid wood internal doors and the crisp finish you will find throughout. To the right you will find the cloakroom/WC and straight ahead the impressive open plan living. Perfect for entertaining, working from home or simply relaxing there is laminate flooring throughout and sleek, light décor.
High Spec Kitchen
The kitchen incorporates integral Smeg appliances including oven, dishwasher and fridge freezer. There is a separate utility cupboard with space for a washer and dryer. The bespoke floor to ceiling storage to the dining side allows plenty of household storage space to keep the living space sleek and clear. With stylish cabinets contrasting with the white sparkle granite work top the overall finish is elegant. Sliding patio doors open private rear garden. The house enjoys unobstructed river views and yet retains a sense of privacy.
First Floor
Upstairs you will find three well proportioned bedrooms, with the master having a stylish en-suite wet room style shower room. Additionally there is a second wet room style shower room off the landing. Both of the front bedrooms enjoy river views.
Garden
The garden has been planted with a real eye for colour and position. What a joy to have a mature garden for a modern home, Buddleia Fushia and French Lavender create a burst of colour and there is a lawn area and box hedges. Walled boundaries create privacy. Outside sockets make this the perfect garden space for entertaining or for relaxing into the evening.
Parking - Garage
The detached garage is at the side of the house
Parking - Driveway
Unusually this home has car parking on the driveway for two.
Brochures
Buyer InformationBrochure 2- COUNCIL TAXA payment made to your local authority in order to pay for local services like schools, libraries, and refuse collection. The amount you pay depends on the value of the property.Read more about council Tax in our glossary page.
- Band: D
- PARKINGDetails of how and where vehicles can be parked, and any associated costs.Read more about parking in our glossary page.
- Garage,Driveway
- GARDENA property has access to an outdoor space, which could be private or shared.
- Private garden
- ACCESSIBILITYHow a property has been adapted to meet the needs of vulnerable or disabled individuals.Read more about accessibility in our glossary page.
- Ask agent
Energy performance certificate - ask agent
Mariner Way, Lancaster, LA1
NEAREST STATIONS
Distances are straight line measurements from the centre of the postcode- Lancaster Station0.6 miles
- Bare Lane Station1.8 miles
- Morecambe Station2.3 miles



Notes
Staying secure when looking for property
Ensure you're up to date with our latest advice on how to avoid fraud or scams when looking for property online.
Visit our security centre to find out moreDisclaimer - Property reference 7c7faf69-4f11-4330-9b8d-8269dbeece25. The information displayed about this property comprises a property advertisement. Rightmove.co.uk makes no warranty as to the accuracy or completeness of the advertisement or any linked or associated information, and Rightmove has no control over the content. This property advertisement does not constitute property particulars. The information is provided and maintained by Lancastrian Estates, Lancaster. Please contact the selling agent or developer directly to obtain any information which may be available under the terms of The Energy Performance of Buildings (Certificates and Inspections) (England and Wales) Regulations 2007 or the Home Report if in relation to a residential property in Scotland.
*This is the average speed from the provider with the fastest broadband package available at this postcode. The average speed displayed is based on the download speeds of at least 50% of customers at peak time (8pm to 10pm). Fibre/cable services at the postcode are subject to availability and may differ between properties within a postcode. Speeds can be affected by a range of technical and environmental factors. The speed at the property may be lower than that listed above. You can check the estimated speed and confirm availability to a property prior to purchasing on the broadband provider's website. Providers may increase charges. The information is provided and maintained by Decision Technologies Limited. **This is indicative only and based on a 2-person household with multiple devices and simultaneous usage. Broadband performance is affected by multiple factors including number of occupants and devices, simultaneous usage, router range etc. For more information speak to your broadband provider.
Map data ©OpenStreetMap contributors.




