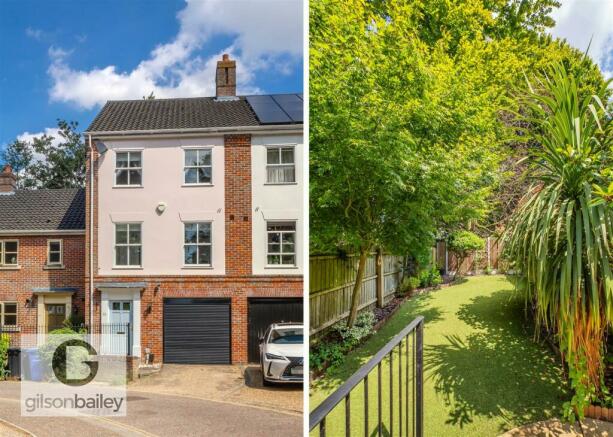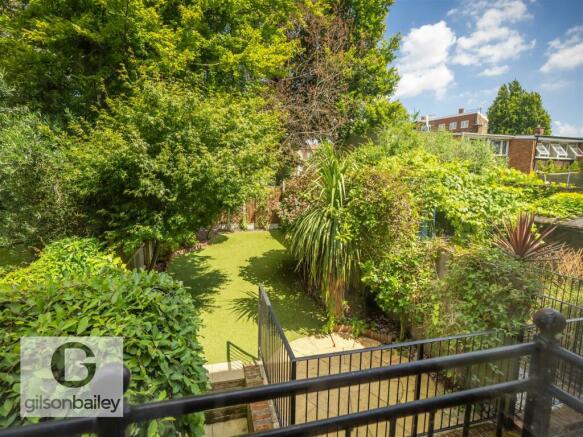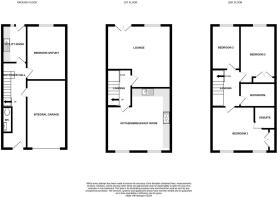
Old Library Mews, Norwich

- PROPERTY TYPE
Town House
- BEDROOMS
4
- BATHROOMS
3
- SIZE
Ask agent
- TENUREDescribes how you own a property. There are different types of tenure - freehold, leasehold, and commonhold.Read more about tenure in our glossary page.
Freehold
Key features
- GUIDE PRICE £450,000-£465,000
- SOUGHT AFTER DEVELOPMENT
- EN SUITE
- FOUR BEDROOMS
- GARAGE
- JULIETTE BALCONY
- PRIVATE LANDSCAPED GARDEN
- STONE'S THROW FROM NORWICH TRAIN STATION
Description
Location - Old Library Mews, as previously mentioned, is situated at the City end of Thorpe Road, a stone's throw from the railway station, the Riverside complex with its multiplex cinema, a great selection of bars and restaurants including the real ale Coach and Horses pub on Thorpe Road. There is also easy access to the main City Centre area itself with its wide array of boutique shops, Chapelfield shopping centre and further eateries. The property is extremely well presented and would suit a wide array of buyers.
Accommodation Comprises: - Front door to:
Entrance Hall - Staircase to first floor with understairs storage cupboard, personnel door to garage,telephone point, radiator, doors to cloakroom, utility room and bedroom four/study.
Cloakroom - Two piece suite comprising low level wc and hand wash basin, tiled splashbacks, extractor fan, radiator.
Utility Room - 3.13 x 2.74 (10'3" x 8'11") - Part-glazed double glazed door to rear aspect, base units with worktops over, inset sink and drainer with taps over, tiled splashbacks, power points, spaces for washing machine and tumble dryer, wall mounted gas boiler, radiator.
Bedroom Four/Study - 3.76 x 2.74 (12'4" x 8'11") - Double glazed window to rear aspect, radiator
First Floor Landing - Staircase to second floor, power point, radiator, doors to lounge and kitchen/dining room, radiator.
Lounge - 5.65 x 4.72 max (18'6" x 15'5" max) - Double glazed window to rear aspect with views over garden and towards the park and mature trees, double glazed French doors to Juliette balcony, feature 'living gas flame' fire with pine surround, TV point, two radiators.
Kitchen/Dining Room - 4.70 x 3.93 (15'5" x 12'10") - Two double glazed windows to front aspect providing lovely views down the close, quality range of fitted wall and base units with worktops over, inset one and a half bowl stainless steel sink and drainer with mixer taps over, tiled splashbacks, power points, inset five ring gas hob with Neff extractor hood over, two integrated fan-assisted ovens, integral dishwasher and fridge/freezer, TV point, telephone point, two radiators.
Second Floor Landing - Storage cupboard/ wardrobe, airing cupboard, loft hatch, doors to all three bedrooms and bathroom.
Bedroom One - 4.14 x 3.23 (13'6" x 10'7") - Two double glazed windows to front aspect, built-in wardrobes, TV point, radiator. Door to:
En-Suite Shower Room - Three piece suite comprising shower cubicle, hand wash basin and low level wc, tiled splashbacks, shaver socket, radiator.
Bedroom Two - 3.73 x 2.49 (12'2" x 8'2") - Double glazed window to rear aspect, built-in wardrobes, radiator.
Bathroom Three - 3.18 x 2.11 (10'5" x 6'11") - Double glazed window to rear aspect, radiator.
Bathroom - Three piece suite comprising of panelled bath with mixer taps and shower attachment low level WC, hand wash basin, tiled splashbacks, extractor fan, shaver socket, radiator.
Outside - Front - Driveway providing off-road parking giving access to garage, stepped path up to front door, all enclosed by railings, walling and hedging, outside courtesy light.
Outside - Rear - Access from the utility room to sunken courtyard area with courtesy light and water point, steps up to a private secluded landscaped garden extending to approximately 55' with patio, and artificial grass There are well-stocked mature shrub and flower borders and the garden is fully enclosed by timber fencing with a screened storage area to the far left hand corner of the garden.
Local Authority - Norwich City Council - Tax Band E
Tenure - Freehold.
Utilities - Ultrafast full fibre broadband available.
Mains water and electric.
Brochures
Old Library Mews, Norwich- COUNCIL TAXA payment made to your local authority in order to pay for local services like schools, libraries, and refuse collection. The amount you pay depends on the value of the property.Read more about council Tax in our glossary page.
- Band: E
- PARKINGDetails of how and where vehicles can be parked, and any associated costs.Read more about parking in our glossary page.
- Yes
- GARDENA property has access to an outdoor space, which could be private or shared.
- Yes
- ACCESSIBILITYHow a property has been adapted to meet the needs of vulnerable or disabled individuals.Read more about accessibility in our glossary page.
- Ask agent
Old Library Mews, Norwich
NEAREST STATIONS
Distances are straight line measurements from the centre of the postcode- Norwich Station0.1 miles
- Brundall Gardens Station4.6 miles
- Salhouse Station4.7 miles


Open at times convenient to you:
You'll find us professional, experienced, friendly and efficient, that's why our clients have continued to return to us since opening our doors in 1995.
Open 7 days a week, Mondays to Fridays 9.00am to 5.30pm, Saturdays 9.00am to 3.00pm and Sundays 10.00am to 4.00pm.
Our teams' experienceIn excess of 175 years within estate agency with full time, friendly and professional staff available seven days a week. Free marketing appraisals and accompanied viewing appointments can also be arranged 7 days a week.
We don't use handcuffs to keep our clients,At Gilson Bailey & Partners we do not shackle sellers to lengthy contracts. We are the only estate agent in Norwich whose customers have only ever committed to a two-week rolling agreement underlining our determination to provide a sharply-focused service from day one. And that, we believe, is a far more powerful customer incentive than the lengthy, restrictive contracts of 12 to 20 weeks operated by our competitors.
Keeping our operation under one roofGreater efficiency and communication allowing us to be far more dynamic in our working practices than our competitors and having stood the test of time, made our single office approach award winning. This was rubber stamped when the office was awarded Best Residential Estate Agency Branch by Phil Spencer of Channel 4's Location, Location, Location at the Archant Property Awards.
Comprehensive internet exposure - Marketing of all of our properties provides your property with access to property buyers 24/7 from a worldwide platform.
National office network - As members of Movewithus.co.uk we are also linked to over 1200 independent estate agents across the UK including 175 in London who refer buyers wanting to relocate to this area to us, giving us access to a greater number of buyers.
After your sale is agreedWhen an acceptable offer arrives we regard that as the beginning of the story... not the end. Every purchaser is financially qualified to give our vendors peace of mind, our dedicated after sales team closely monitors progress and their determination and experience will help anticipate and avoid any last-minute pitfalls en route to legal completion.
For your reassuranceWe are Licensed members of the National Association of Estate Agents, the Norwich and District Association of Estate Agents and The Property Ombudsman we work to strict codes of practice and our team are regularly trained to keep their no-pressure sales skills on form and up-to-date with the relevant legislation.
We have been established in the city since 1995 and each year has brought continued success, satisfied and return customers and personal recommendations continue to contribute strongly to our steady growth and we would love the opportunity to assist you in your move and hope to hear from you soon. Please call us now on 01603 764444 we look forward to receiving your call.
If you are undecided whether to sell or to letOr would like advice on a potential investment property purchase then our established Lettings and Property Management team will be pleased to assist you. They offer a comprehensive service including free purchase advice, pre check out inspections, out of ours emergency contact, exclusive rental guarantee package and if you are looking for full property management you can be assured that no extra charges are added to your maintenance invoices. For further information and advice please call our Lettings team on 01603 764444.
Notes
Staying secure when looking for property
Ensure you're up to date with our latest advice on how to avoid fraud or scams when looking for property online.
Visit our security centre to find out moreDisclaimer - Property reference 33268677. The information displayed about this property comprises a property advertisement. Rightmove.co.uk makes no warranty as to the accuracy or completeness of the advertisement or any linked or associated information, and Rightmove has no control over the content. This property advertisement does not constitute property particulars. The information is provided and maintained by Gilson Bailey, Norwich. Please contact the selling agent or developer directly to obtain any information which may be available under the terms of The Energy Performance of Buildings (Certificates and Inspections) (England and Wales) Regulations 2007 or the Home Report if in relation to a residential property in Scotland.
*This is the average speed from the provider with the fastest broadband package available at this postcode. The average speed displayed is based on the download speeds of at least 50% of customers at peak time (8pm to 10pm). Fibre/cable services at the postcode are subject to availability and may differ between properties within a postcode. Speeds can be affected by a range of technical and environmental factors. The speed at the property may be lower than that listed above. You can check the estimated speed and confirm availability to a property prior to purchasing on the broadband provider's website. Providers may increase charges. The information is provided and maintained by Decision Technologies Limited. **This is indicative only and based on a 2-person household with multiple devices and simultaneous usage. Broadband performance is affected by multiple factors including number of occupants and devices, simultaneous usage, router range etc. For more information speak to your broadband provider.
Map data ©OpenStreetMap contributors.





