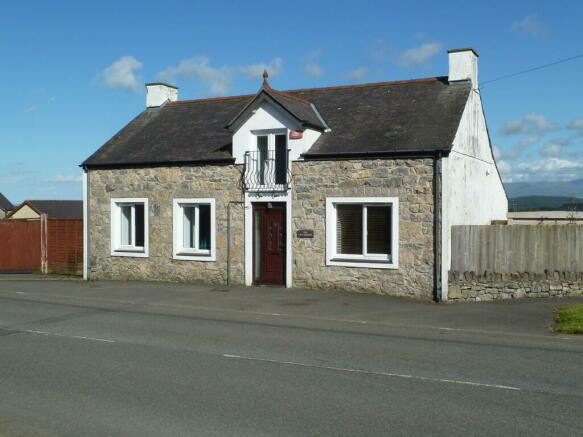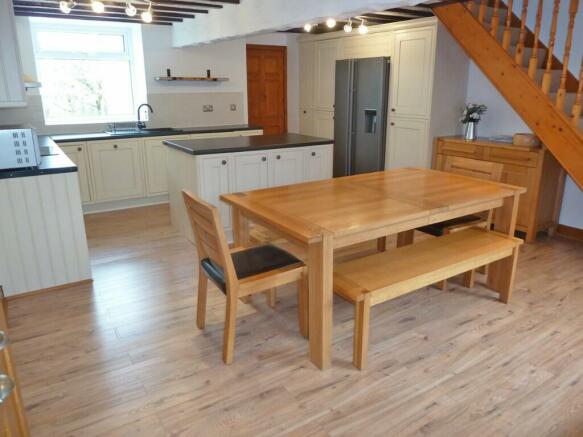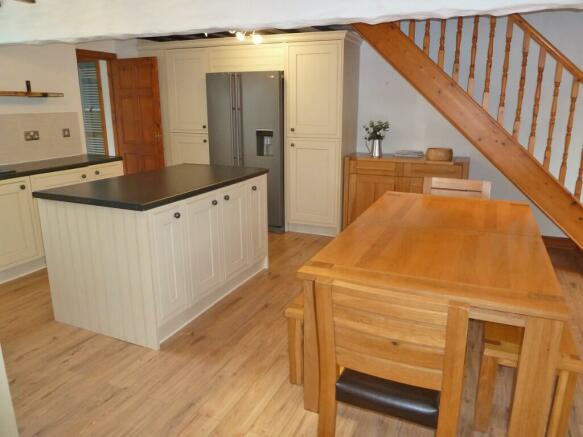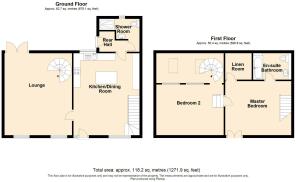Brynteg, LL78

- PROPERTY TYPE
Character Property
- BEDROOMS
2
- BATHROOMS
2
- SIZE
1,271 sq ft
118 sq m
- TENUREDescribes how you own a property. There are different types of tenure - freehold, leasehold, and commonhold.Read more about tenure in our glossary page.
Freehold
Key features
- An iconic building in the heart of Brynteg, which was previously a Bakery and converted into a unique 2 storey detached cottage of character with features harking back to the original structure.
- Spacious modern living space has been created which briefly comprises - Ground floor - Open plan Kitchen/dining room fitted with attractive cream units, including an island unit, contrast work tops.
- Electrical appliances include integrated automatic washing machine, integrated dishwasher, Two built-under electric ovens, electric ceramic hob, cooker hood and American style fridge/freezer.
- Bright Lounge with spiral staircase to first floor and double French door leading on to South facing paved patio. Rear Hall-way off Kitchen with access to Shower room.
- First floor - Galleried Master Bedroom (staircase from Kitchen) with feature double opening window with Juliet Balcony. Door to En-suite Bathroom with double ended bath, shower above, basin & toilet.
- Door leading off Master Bedroom to excellent Storage/linen room. Spiral staircase in the Lounge provides access to Bedroom 2, alternative access by door from Bedroom one.
- Oil fired central heating from modern exterior combination boiler. Upvc double glazed windows and entrance doors. Timber velux roof windows.
- To the exterior there is parking to the front of the cottage and to one side tall gates lead into a further enclosed space ideal for storing a motor home, dinghy or trailer. Garden Shed.
- To the rear of the property there is a South facing paved patio with access from the Lounge and Rear Hall, ideal for Al Fresco dining. Brynteg offers a public house, community centre & golf course.
- Benllech is approximately 1.5 miles away with a selection of amenities and beautiful sandy bay. Viewing is recommended to appreciate the character and modern open space that has been created.
Description
*Ground floor - Open plan Kitchen/Dining room fitted with attractive cream units, including an island unit, integrated automatic washing machine and dishwasher, Two "Bosch" electric built-under ovens, "Bosch" electric ceramic hob, "Bosch" chimney cooker hood and "Samsung" American style fridge/freezer. Spacious double aspect Lounge with sunlight from the South facing French doors to the rear patio and two Westerly facing windows to the front, a spiral staircase leads up to the first floor. Off the Kitchen area there is access to a Rear Entrance Hall which leads through to a Shower Room with modern style fittings.
*First floor - A pine finish staircase with attractive balusters leads from the Kitchen/dining room to the Galleried Master Bedroom (1) with a window opening to a Juliet style balcony and door to an excellent Linen room or storage space. En-suite Bathroom with double ended bath, mains shower above, toilet and wash hand basin. The Second Bedroom can be accessed either from Bedroom one or from the spiral staircase in the Lounge, open plan features benefit this room from the light in the Lounge.
*Upvc double glazed windows, timber velux roof windows and upvc entrance doors.
*Oil fired Central Heating from modern exterior combination boiler.
*To the exterior there is parking to the front of the cottage and to one side there are tall double timber gates which lead into a further large parking space suitable for storing a motor home, dinghy or trailer. Garden Shed.
*To the rear of the property there is a paved patio with access from the Lounge and rear hall, ideal for "Al Fresco" dining.
*Brynteg offers a public house (formerly a coaching Inn), a Community Centre, Garage and a 9 hole Golf course, all close by. Benllech is approximately 1.5 miles away and offers a range of shops, Medical Centre, bowling green, library etc., and a beautiful sandy bay and coastal paths.
*Viewing is recommended to appreciate the character and history of this property together with the modern open space that has been created.
THE ACCOMMODATION COMPRISES:-
GROUND FLOOR.
Upvc mahogany double glazed door (white finish on the interior) to SPACIOUS OPEN PLAN KITCHEN/DINING ROOM - 19' 2" x 15' 5" - Attractive cream shaker style units comprising - inset single drainer sink unit, three single base units and corner base unit, electrical appliances to include integrated "Beko"automatic washing machine, "Bosch" integrated dishwasher, two "Bosch" built-under electric ovens, "Bosch" ceramic hob, "Bosch" chimney style cooker hood and "Samsung" American style fridge/freezer. Two tall larder cupboards and filler space. Island unit with wide 3 drawer base unit (2 fitted with cutlery trays), 4 single base units and double base unit. All units have a complementing work surface, some of which have wall tiling above. Cupboard housing the electric consumer board. Double panel radiator. Pine staircase to first floor with feature balusters. Beamed ceiling. Inset ceiling lights and two spot light fittings. Two upvc double glazed windows. Light wood finish to laminate flooring. Pine panelled door to Hall-way leading to Shower room and second pine panelled door providing access to the Lounge.
BRIGHT LOUNGE - 20' 7" x 15' 7" into French door recess - A feature of this room is the spiral staircase to the first floor second bedroom. Upvc double glazed double French door leading on to South facing paved patio. Inset ceiling lights. Double panel radiator and vertical radiator colour toned to decor. Two Westerly facing upvc double glazed windows overlooking the village.
REAR HALL-WAY - Inset ceiling lights. Ceramic tiled floor. Upvc double glazed door to rear paved patio area. Pine panelled door to Shower Room.
SHOWER ROOM - 5' x 4' 6" plus door recess and shower recess. The majority of the walls have been tiled to complement white suite with shower enclosure (shower operated off central heating boiler), wash hand basin and toilet. White ladder radiator. Inset ceiling lights. Wall mirror with lighting. Ceramic tiled floor. Upvc double glazed window.
FIRST FLOOR
GALLERIED MASTER BEDROOM WITH EN-SUITE - 12' 6" x 15' 3" including staircase (access from Kitchen/dining room). Pine stained finish to floor boards. Double opening window with Juliet balcony. Artex ceiling. Feature beams. Double panel radiator. Pine panelled door to En-suite.
EN-SUITE BATHROOM - 8' 9" x 6' - White suite with double ended panelled bath, folding shower panel above, the shower runs off the central heating boiler. Feature ceiling Beam. Artex finish to ceiling. The walls have been tiled and have a feature mosaic border. Toilet. Pedestal wash hand basin. Bathroom wall cabinet. Black granite style shelf. Extractor fan. Timber velux double glazed roof window. Ceramic tiled floor with inset lights. White ladder radiator.
There is a pine panelled door leading off the Master Bedroom to an EXCELLENT STORAGE /LINEN ROOM - 6' 1" x 5' 9" - Shelving.
The spiral staircase in the Lounge provides access to Bedroom Two and there are two timber velux double glazed roof windows providing light above the stairs.
BEDROOM 2. - 15' 9" x 11' 8" - Semi open plan to the spiral staircase area. Laminate wood finish flooring. Double panel radiator. Feature beams to ceiling and artex finish. If you wish to use the alternative access there are two steps down and a door to Bedroom One.
EXTERIOR:-
GOOD PARKING AREA TO THE FRONT OF THE BUILDING.
Double Timber Gates to the side of the property which access LARGE TARMACADAM FINISH AREA IDEAL FOR STORING A TRAILER, TOURING CARAVAN ETC.
To One corner of the enclosed Rear Grounds there is a recessed area with a Garden Shed.
Paved patio area to the Rear of the property with access from the Lounge French doors and the rear Hall-way. This is a South facing area.
Outside water tap.
Modern Exterior oil fired combination central heating boiler. Oil Storage Tank.
SERVICES - Mains water and electricity. Treatment plant used jointly with the adjacent property and it is situated in their grounds.
TENURE - Freehold.
COUNCIL TAX BAND - "E"
AMENITIES IN BRYNTEG - Public House, Community Centre, MOT/Petrol garage and Golf Course with Restaurant open to public. Benllech Bay (approximately 1.5 miles) has a wide range of amenities with shops, library, medical centre, sports facilities i.e. bowling green, sandy bay, coastal paths etc. Traeth Bychan, which is popular for water sports/sailing, is within easy travelling distance.
DIRECTIONS - From Anglesey Property Company turn left onto the A5025. Turn left into Lon Pant y Cudyn, turn left at the end on to the Llangefni Road and proceed directly to Brynteg. When you reach the crossroads turn right and The Old Bakery is immediately on your right facing the road.
VIEWING - Strictly by appointment with Anglesey Property Company.
NOTE - Anglesey Property Company have not tested any included equipment, oil fired central heating or services mentioned in these sale particulars, purchasers are advised to satisfy themselves as to their working order and condition. Please contact Anglesey Property Company if you require clarification of any point in these sale particulars. Prior to travelling to view the property please contact Anglesey Property Company to ensure that the property is still for sale and to prearrange an appointment. All negotiations are to be conducted through Anglesey Property Company.
- COUNCIL TAXA payment made to your local authority in order to pay for local services like schools, libraries, and refuse collection. The amount you pay depends on the value of the property.Read more about council Tax in our glossary page.
- Ask agent
- PARKINGDetails of how and where vehicles can be parked, and any associated costs.Read more about parking in our glossary page.
- Driveway
- GARDENA property has access to an outdoor space, which could be private or shared.
- Enclosed garden
- ACCESSIBILITYHow a property has been adapted to meet the needs of vulnerable or disabled individuals.Read more about accessibility in our glossary page.
- Ask agent
Brynteg, LL78
NEAREST STATIONS
Distances are straight line measurements from the centre of the postcode- Llanfairpwll Station7.1 miles
About the agent
Anglesey Property Company is an independent family firm established in 1968. Our primary
business is the sale of residential properties in Benllech and the surrounding villages. We specialise in these areas to enable us to offer both vendors and purchasers a quality service, providing high standards and a knowledge of these areas over the last 50 years. The majority of our instructions to sell property are through the recommendations of our many highly satisfied clients. Free Internet A
Industry affiliations

Notes
Staying secure when looking for property
Ensure you're up to date with our latest advice on how to avoid fraud or scams when looking for property online.
Visit our security centre to find out moreDisclaimer - Property reference C2036. The information displayed about this property comprises a property advertisement. Rightmove.co.uk makes no warranty as to the accuracy or completeness of the advertisement or any linked or associated information, and Rightmove has no control over the content. This property advertisement does not constitute property particulars. The information is provided and maintained by Anglesey Property Company, Benllech. Please contact the selling agent or developer directly to obtain any information which may be available under the terms of The Energy Performance of Buildings (Certificates and Inspections) (England and Wales) Regulations 2007 or the Home Report if in relation to a residential property in Scotland.
*This is the average speed from the provider with the fastest broadband package available at this postcode. The average speed displayed is based on the download speeds of at least 50% of customers at peak time (8pm to 10pm). Fibre/cable services at the postcode are subject to availability and may differ between properties within a postcode. Speeds can be affected by a range of technical and environmental factors. The speed at the property may be lower than that listed above. You can check the estimated speed and confirm availability to a property prior to purchasing on the broadband provider's website. Providers may increase charges. The information is provided and maintained by Decision Technologies Limited. **This is indicative only and based on a 2-person household with multiple devices and simultaneous usage. Broadband performance is affected by multiple factors including number of occupants and devices, simultaneous usage, router range etc. For more information speak to your broadband provider.
Map data ©OpenStreetMap contributors.




