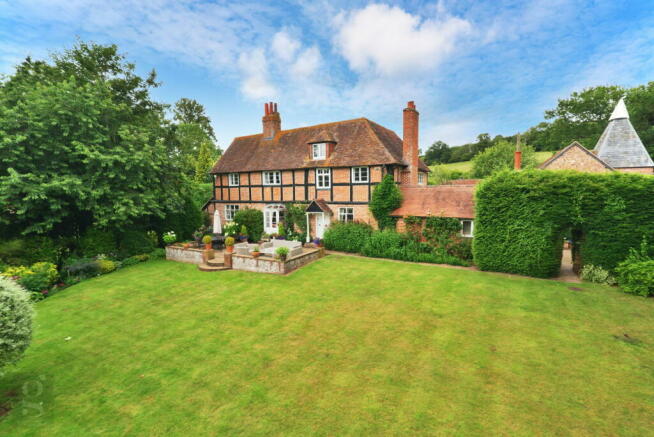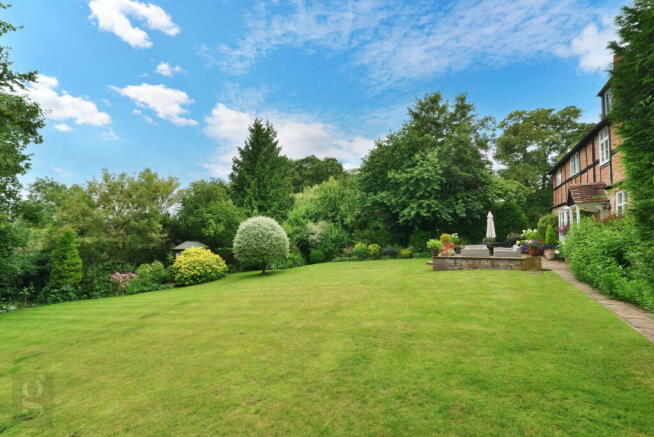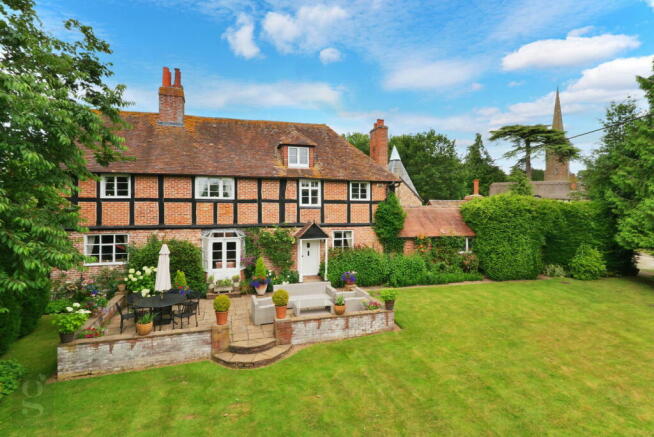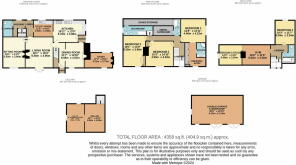Stretton Grandison, Ledbury

- PROPERTY TYPE
Detached
- BEDROOMS
5
- BATHROOMS
4
- SIZE
Ask agent
- TENUREDescribes how you own a property. There are different types of tenure - freehold, leasehold, and commonhold.Read more about tenure in our glossary page.
Freehold
Key features
- Stunning 5 Bedroom Period Farmhouse
- Award Winning Gardens
- 4 Bathrooms
- Cellars
- Large Outbuilding
- Recently Refurbished
- Secondary Glazing
- Close to Ledbury
- Excellent Views
- Private Location
Description
A Beautifully Refurbished Grade II Listed 17th Century Farmhouse in Grounds Over 0.75 acre, situated with the Idyllic Hamlet of Stretton Grandison near Ledbury.
Porch - Dining Hall - Living room - Sitting room – Kitchen/breakfast Room – Study – Utility – Cloakroom - Master Bedroom with Ensuite & Dressing Room - Four Further Bedrooms – Studio/Gym - Three Bathrooms – Cellars - Private Driveway – Landscaped Gardens – Double Garage & Workshop
Stretton Court Farmhouse is a beautiful half-timbered Grade II Listed house dating to the 17th century and surrounded by stunning gardens in a plot extending over 0.75 acre, and affords an unusual degree of privacy, including extensive formal gardens plus a small paddock leading down to raised vegetable beds, a spring fed pond and stumpery.
It has comfortable accommodation over three floors, with appealing architectural features, such as flagstone flooring, exposed beams, and open fireplaces. The property is constructed of a traditional timber frame with brick infills under a clay tiled roof, with timber framed windows with secondary glazing. The house faces south and enjoys delightful views over the surrounding Herefordshire countryside, particularly from the first floor.
Originally part of the Homend Estate, Stretton Court Farmhouse is set within the hamlet of Stretton Grandison, surrounded by lovely parkland and rolling countryside, the property enjoys good communications to local centres.
The local market town of Ledbury arguably one of the prettiest in the county offers excellent shopping facilities and amenities. The major cities of Hereford and Worcester with their extensive shopping recreational and educational facilities are about 7 miles and 15 miles respectively. Both have mainline rail services to London (Paddington).
The Property
Stretton Court Farmhouse is approached via a right of way over a driveway shared with three other adjoining properties, leading to a private block paved driveway and gravelled forecourt at the side of the house and in front of a large double garage and workshop.
A recessed entrance porch leads into a spacious kitchen/breakfast room with dual aspect, stone flag floors extensive exposed beams and exposed brickwork. There are pine faced floor and wall units with heat-resistant surfaces incorporating a 1 1/2 bowl ceramic sink unit and tiled splashbacks, There is an electric Aga range cooker with electric hob under an extractor hood with tiled splashbacks. There are doors to a utility room and dining hall.
The dining hall is semi open plan and includes a timber front door, stairs to the first floor with storage cupboard below, and doors leading to a living room, study, and kitchen. There are flagstone floors, exposed beams and an open fire with adjoining bread oven. There is a window overlooking the front terrace and garden.
The Living Room is a lovely bright and well-proportioned room with bay French windows leading to the garden. There is an inglenook fireplace, exposed wall timbers and brickwork and carpeted floors. It leads to a sitting room and rear lobby.
The Sitting Room is accessed via steps leading up from the Living Room, it has a central feature fireplace carpeted floors and views across the garden.
The Study, accessed via the dining hall has a dual aspect, central fireplace, carpeted floors and an external door at the side.
There is a rear Lobby with quarry tiled flooring that leads to a coat storage area and back external door. There are doors to a spacious cloakroom with WC and pedestal basin, and a further door leading to steps down to the cellar. The utility room can be accessed via the lobby.
The Utility Room has quarry tiled flooring, a work surface with storage below, and a one and half stainless steel sink and drainer. There is an oil fired boiler, and space and plumbing for a washing machine and dryer.
Upstairs
An attractive Georgian style oak staircase leads from the dining hall to a spacious first floor landing. From the landing there are three bedrooms and two bathrooms, including an impressive master bedroom with a dressing room and ensuite shower room.
The Master Bedroom is beautifully proportioned and features original oak panelling and exposed beams. An opening leads to a well-appointed dressing room and ensuite with extensive fitted wardrobes and a dressing area. The ensuite has a vanity basin with storage below, a corner shower cubicle and a back-to-wall WC, it is fully tiled with travertine effect tiling.
There are two further well-proportioned bedrooms, one with oak panelling, and both with fitted wardrobes and fireplaces.
The two bathrooms have panelled baths, WCs and pedestal basins. The smaller bathroom leads to an airing cupboard with a hot water tank and plenty of storage space. The larger bathroom has access to a large eaves storage cupboard.
Stairs continue to a second-floor landing where there is a nicely proportioned attic bedroom next to a bathroom with exposed beams, a panelled bath, a pedestal basin and WC.
There is a through-room currently used as a gym and an opening leading to a studio (bedroom 5) with exposed beams and gothic-style window.
Cellars
Integral to the house and accessed via steps down from the lobby, or accessible via an external door at ground level, from the garden. Comprising two rooms, one below the house and one lean-to at the side of the house. Both with concrete floors and painted stone walls, and a wide opening between the two spaces. Natural light comes from a window in the lean-to section, offering potential for alternative use.
Outside
Award winning gardens which surround the property extend to approximately 3/4 of an acre. They comprise extensive lawned areas interspersed with gravelled and paved pathways and well-stocked with floral and shrub borders. The gardens incorporate a rockery and clever use has been made the small stream on the West side of the house which crosses an ornamental bridge. The gardens incorporate a cedar wood summerhouse.
Garage block adjoining the driveway is a detached block-built and pitched tiled roof building with external timber cladding comprising a double garage and workshop fronted by a block paved driveway. It has scope for alternative uses subject to the necessary consents.
Practicalities
Herefordshire Council Tax Band ‘G’
Oil-fired Central Heating
Mains Water & Electricity
Shared Private Drainage – Recently modernised Biodisk system
Grade II Listed – within Conservation Area
Ultrafast Broadboard Available
Directions - HR8 2TW
- COUNCIL TAXA payment made to your local authority in order to pay for local services like schools, libraries, and refuse collection. The amount you pay depends on the value of the property.Read more about council Tax in our glossary page.
- Band: TBC
- LISTED PROPERTYA property designated as being of architectural or historical interest, with additional obligations imposed upon the owner.Read more about listed properties in our glossary page.
- Listed
- PARKINGDetails of how and where vehicles can be parked, and any associated costs.Read more about parking in our glossary page.
- Yes
- GARDENA property has access to an outdoor space, which could be private or shared.
- Yes
- ACCESSIBILITYHow a property has been adapted to meet the needs of vulnerable or disabled individuals.Read more about accessibility in our glossary page.
- Ask agent
Energy performance certificate - ask agent
Stretton Grandison, Ledbury
NEAREST STATIONS
Distances are straight line measurements from the centre of the postcode- Ledbury Station5.8 miles
About the agent
Notes
Staying secure when looking for property
Ensure you're up to date with our latest advice on how to avoid fraud or scams when looking for property online.
Visit our security centre to find out moreDisclaimer - Property reference S1026952. The information displayed about this property comprises a property advertisement. Rightmove.co.uk makes no warranty as to the accuracy or completeness of the advertisement or any linked or associated information, and Rightmove has no control over the content. This property advertisement does not constitute property particulars. The information is provided and maintained by Glasshouse Estates and Properties LLP, Hereford. Please contact the selling agent or developer directly to obtain any information which may be available under the terms of The Energy Performance of Buildings (Certificates and Inspections) (England and Wales) Regulations 2007 or the Home Report if in relation to a residential property in Scotland.
*This is the average speed from the provider with the fastest broadband package available at this postcode. The average speed displayed is based on the download speeds of at least 50% of customers at peak time (8pm to 10pm). Fibre/cable services at the postcode are subject to availability and may differ between properties within a postcode. Speeds can be affected by a range of technical and environmental factors. The speed at the property may be lower than that listed above. You can check the estimated speed and confirm availability to a property prior to purchasing on the broadband provider's website. Providers may increase charges. The information is provided and maintained by Decision Technologies Limited. **This is indicative only and based on a 2-person household with multiple devices and simultaneous usage. Broadband performance is affected by multiple factors including number of occupants and devices, simultaneous usage, router range etc. For more information speak to your broadband provider.
Map data ©OpenStreetMap contributors.




