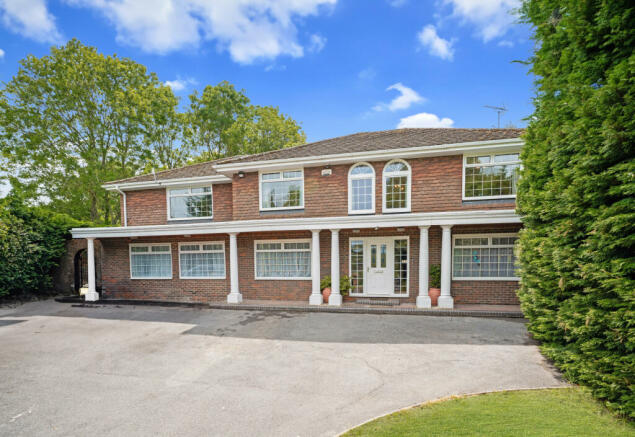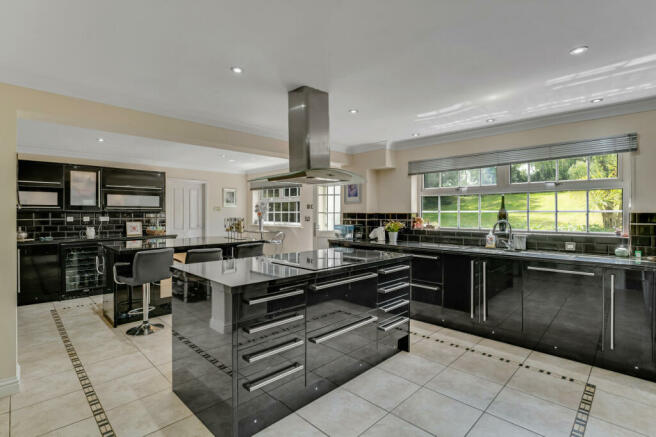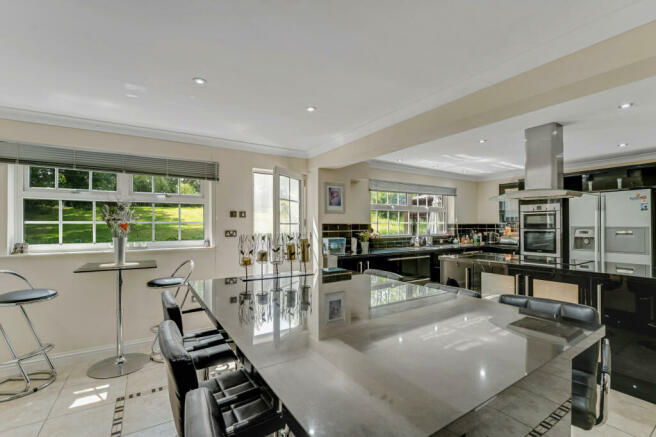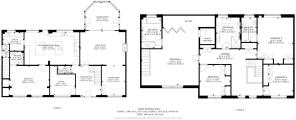Selling Court, Selling, FavershamME13 9RJ

- PROPERTY TYPE
Detached
- BEDROOMS
5
- BATHROOMS
4
- SIZE
3,454 sq ft
321 sq m
- TENUREDescribes how you own a property. There are different types of tenure - freehold, leasehold, and commonhold.Read more about tenure in our glossary page.
Freehold
Key features
- Impressive Family Kitchen
- Exclusive Development
- South West Facing Garden
- Extensive Parking
- 3 En-Suites and Family Bathroom
- 4 Reception Rooms
- Gas Central Heating
- Available To View Now
- Sought After Location
- Close To Local Amenities
Description
Boasting Approx. 3454 Sq Ft (320 m2) five double bedrooms, three with en suite, four reception rooms and under floor heating throughout. The generous plot extends to 0.44 acres and the quite village location with nearby railway station, plus easy road access to Faversham, Ashford and Canterbury make this an ideal setting.
So what's on offer? We feel any growing family will be drawn to this home as there is so much flexibility with the space and more than enough room with 4 reception areas, family kitchen and a large rear garden that backs on to orchards - no scrumping allowed!
You mention 4 reception rooms? We certainly do. As you walk in to the house you are greeted by an impressive hallway which has a wrap round staircase leading to the first floor landing with open balustrade allowing plenty of light to fill the space. Doors lead off to most of the rooms and to your left is the home office/study which could easily be used as a childrens playroom and there is a handy WC off the hallway which is ideal for guests. To the right is the formal dining area which overlooks the front garden and leads on to the living area. The living room is quite unique in that it is a few steps down from the main floor and with the open fire and high ceilings really gives a feeling of space but you can imagine relaxing in the winter with the fire crackling away whilst watching TV. To the rear of the lounge is the conservatory which leads in to the garden but also makes a superb entertaining space if the summer evenings are a bit cooler when you hold a BBQ party.
How big is the kitchen? At over 36 square meters many people wouldnt know what to do with it when fitting a new kitchen but our client had the right vision when designing this. They wanted as much worktop space as possible along with storage but at the same time creating multiple zones with a main cooking area, family breakfast bar area and a great entertaining space at the far end. You will discover a built in double oven with heated draw to keep the plates warm, built in microwave, integrated dishwasher and there is space for an American style fridge/freezer. Those all important pan draws are in the first island, we love those as it makes finding the right pan so easy and being located right below the induction hob, with extractor over, shows how much thought went in to the design and layout. The second island is set out as the breakfast bar, easily sits 6 around it and at the far end is the bar area with fitted wine cooler. The worktops are double stacked granite and the units are finished in high gloss black and boast frosted glass cabinet fronts mixed in with lighting and further kick plate LEDs really adding to the luxurious feel throughout.
What else is on the ground floor? At the side of the kitchen is the all essential utility room. This space has a long worktop with inset sink and cupboard underneath and provides space and plumbing for a washing and tumble dryer whilst there is also further space for an extra fridge and freezer. There is another door that leads to the side lobby which in turn provides access to the rear garden as well as a door to the staircase leading up to the main bedroom. At the front of the house and with access from the kitchen is Bedroom 5 which could also be used as a further reception room. We feel this space would be ideal for a family member needing easy access as it-s on the ground floor and has its own private En-suite shower room which has a modern white suite with double walk in shower cubicle and fully tiled walls. There are 2 good size cupboards, one for storage and one housing the option for 3 phase electric.
How big are the bedrooms? With the main bedroom being nearly 40 square metres, this really sets the scene for the other 3 doubles. There is a balcony overlooking the garden which is sublime along with a private walk in dressing room and further En-suite bathroom. The En-suite has a full 4 piece suite with a luxury walk in shower cubicle that has multiple setting for body jets and main shower, you get to spoil yourself every morning with this. This space could easily be set up as self-contained due to the access and stairs from the ground floor. Bedroom 2 has 2 built in double wardrobes along with an En-suite bathroom that has a modern white bathroom suite with shower and screen over the "P" shaped bath and bedrooms 3 and 4 are great sized double bedrooms and both benefit from having 2 built in double wardrobes, you can never have enough hanging and storage space in our opinion.
Is there a main bathroom? Absolutely! This one will not disappoint either as its been finished to an exceptionally high standard with contemporary fittings, fully tiled walls and floor and there are luxury items to discover like the wall mounted TV - yes you can lay back and relax in the bath whilst watching your favourite TV show, heated wall mirror and under floor heating. There is a walk in double shower cubicle which finished of the room perfectly. The whole bathroom makes you feel as though you are staying in a high end luxury hotel, and why not as the whole property is so impressive. All of the bedrooms and main bathroom are accessed from the landing which is impressive in its own right with 2 double storage cupboard, one being the airing cupboard with hot water tank and the other for storage, and there are 2 arch windows which have the tilt and turn mechanism allowing plenty of light and air into the upstairs. There are 2 extra pumps that are used to improve the water pressure throughout the property and drainage is via a cesspit.
What parking is available with the house? There is a long driveway which opens up to provide parking for multiple vehicles. A well-kept lawn with surrounding bushes and trees create the borders for the plot and we have been informed that planning was granted under reference number 17/500701 on the 28/04/2017 to erect a detached double garage with room over which if re-applied and built, would be a superb addition to this already impressive home.
What does the rear garden back on to? The farmers orchards are at the rear from this south west facing garden. The garden itself is mainly laid to lawn with a large patio at the back of the house which is block paved and offers more than enough space for entertaining with a BBQ. Trees and shrubs border the garden. The owner tells me that the he really enjoys his countryside walks, of which there are plenty of routes to take and enjoy the surrounding views. There is a handy garden shed and access can be gained from either side of the house with gates to the front. There is extra hard standing areas here that could easily be utilised to add a summer house or cabin and there is power in the shed that could be utilised for this.
What does the village offer? Selling is a beautiful village located just outside Faversham and has the White Lion Pub in the centre with Post Office inside and there is a local shop nearby for the daily necessities. You will find bus stops in the village and just down the road is the Selling train station allowing easy access to nearby Canterbury, Medway towns and London. The M2 is a short drive away and for the family with younger children, the village has its own primary school which has a good Ofsted rating.
Interested so far? Contact us today by phone, email or drop us a message on Facebook.Disclaimer
The Agent, for themselves and for the vendors of this property whose agents they are, give notice that:
(a) The particulars are produced in good faith, are set out as a general guide only, and do not constitute any part of a contract
(b) No person within the employment of The Agent or any associate of that company has any authority to make or give any representation or warranty whatsoever, in relation to the property.
(c) Any appliances, equipment, installations, fixtures, fittings or services at the property have not been tested by us and we therefore cannot verify they are in working order or fit for purpose.
Entrance Hall - 3.56 x 4.23 m (11′8″ x 13′11″ ft)
Office - 3.56 x 4.13 m (11′8″ x 13′7″ ft)
WC - 1.87 x 1.09 m (6′2″ x 3′7″ ft)
Dining Room - 3.32 x 4.13 m (10′11″ x 13′7″ ft)
Living Room - 6.38 x 4.62 m (20′11″ x 15′2″ ft)
Conservatory - 4.75 x 3.94 m (15′7″ x 12′11″ ft)
Kitchen - 7.76 x 4.79 - max m (25′6″ x 15′9″ ft)
Utility Room - 2.97 x 2.64 m (9′9″ x 8′8″ ft)
Bedroom 5 - 5.54 x 4.12 m (18′2″ x 13′6″ ft)
En-Suite - 1.93 x 1.87 m (6′4″ x 6′2″ ft)
Lobby - 0.93 x 1.77 m (3′1″ x 5′10″ ft)
Landing - 6.50 - Max x 5.28 - Max m (21′4″ x 17′4″ ft)
Main Bedroom - 6.55 x 6.55 m (21′6″ x 21′6″ ft)
En-Suite - 2.29 x 3.56 m (7′6″ x 11′8″ ft)
Bedroom 2 - 4.09 x 4.72 m (13′5″ x 15′6″ ft)
En-Suite - 1.73 x 2.82 m (5′8″ x 9′3″ ft)
Bedroom 3 - 3.43 x 3.56 m (11′3″ x 11′8″ ft)
Bedroom 4 - 3.53 x 3.51 m (11′7″ x 11′6″ ft)
Bathroom - 2.79 x 3.53 m (9′2″ x 11′7″ ft)
Brochures
Property Brochure- COUNCIL TAXA payment made to your local authority in order to pay for local services like schools, libraries, and refuse collection. The amount you pay depends on the value of the property.Read more about council Tax in our glossary page.
- Band: G
- PARKINGDetails of how and where vehicles can be parked, and any associated costs.Read more about parking in our glossary page.
- Yes
- GARDENA property has access to an outdoor space, which could be private or shared.
- Yes
- ACCESSIBILITYHow a property has been adapted to meet the needs of vulnerable or disabled individuals.Read more about accessibility in our glossary page.
- Ask agent
Selling Court, Selling, FavershamME13 9RJ
NEAREST STATIONS
Distances are straight line measurements from the centre of the postcode- Selling Station0.8 miles
- Chilham Station2.8 miles
- Faversham Station3.2 miles
About the agent
Distinctive Homes, South East
Head Office, 4 Oak Trees Business Park, The Courtyard, Orbital Park, Willesborough, Ashford, TN24 0SY

"Defining The Desirable"
With our unrivalled experience and expertise, we're the independent agents who do things differently from anyone else.
As a family-run business, we do the very best for all our clients and take a personal approach to every sale, giving your home its own brand identity to help it achieve its potential on the market.
When you choose to sell with Distinctive, you'll always have your own personal, dedicated agent working with you, offering you a one-to-o
Notes
Staying secure when looking for property
Ensure you're up to date with our latest advice on how to avoid fraud or scams when looking for property online.
Visit our security centre to find out moreDisclaimer - Property reference 2095. The information displayed about this property comprises a property advertisement. Rightmove.co.uk makes no warranty as to the accuracy or completeness of the advertisement or any linked or associated information, and Rightmove has no control over the content. This property advertisement does not constitute property particulars. The information is provided and maintained by Distinctive Homes, South East. Please contact the selling agent or developer directly to obtain any information which may be available under the terms of The Energy Performance of Buildings (Certificates and Inspections) (England and Wales) Regulations 2007 or the Home Report if in relation to a residential property in Scotland.
*This is the average speed from the provider with the fastest broadband package available at this postcode. The average speed displayed is based on the download speeds of at least 50% of customers at peak time (8pm to 10pm). Fibre/cable services at the postcode are subject to availability and may differ between properties within a postcode. Speeds can be affected by a range of technical and environmental factors. The speed at the property may be lower than that listed above. You can check the estimated speed and confirm availability to a property prior to purchasing on the broadband provider's website. Providers may increase charges. The information is provided and maintained by Decision Technologies Limited. **This is indicative only and based on a 2-person household with multiple devices and simultaneous usage. Broadband performance is affected by multiple factors including number of occupants and devices, simultaneous usage, router range etc. For more information speak to your broadband provider.
Map data ©OpenStreetMap contributors.




