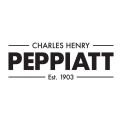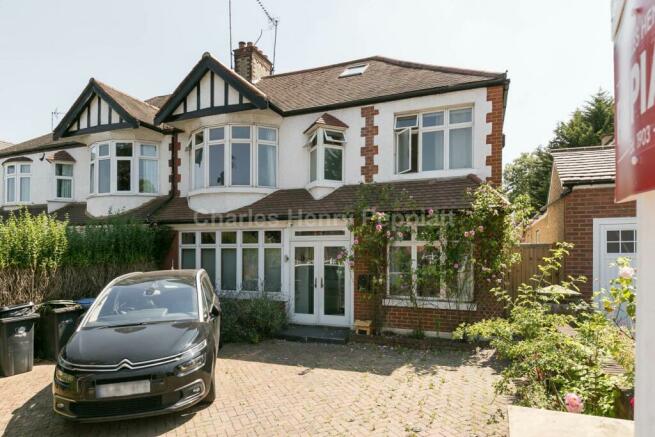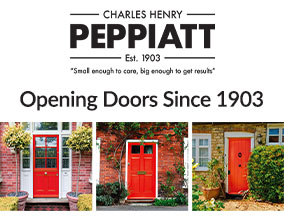
Winchmore Hill Road, Southgate N14

- PROPERTY TYPE
Semi-Detached
- BEDROOMS
5
- BATHROOMS
4
- SIZE
2,365 sq ft
220 sq m
- TENUREDescribes how you own a property. There are different types of tenure - freehold, leasehold, and commonhold.Read more about tenure in our glossary page.
Freehold
Key features
- Video Tour Available
- Close to Shops and Local Amenities
- Off Street Parking
- Conservatory
- Double Glazing
- Open Plan Kitchen
- Garden
- Good Transport Links
- Master Bedroom with Ensuite Bathroom
- High Ceilings
Description
£1,000,000 offers in excess of
Welcome to this exquisite 5-bedroom, 4-bathroom semi-detached house located on the prestigious Winchmore Hill Road in Southgate, N14. Spanning 2365 square feet, this property offers luxurious living spaces, modern amenities, and a beautifully landscaped garden, perfect for growing families and professionals seeking a popular destination with great transport links and amenities.
Key Features of this beautiful home:
- Private Off-Street Parking: Enjoy the convenience and security of private off-street parking, with space for 2 vehicles, providing ample room for family cars or visiting guests.
- Side Access to Rear Garden: The side access leads to a large, beautifully maintained rear garden. This space is perfect for outdoor activities, entertaining, and relaxation. It features a wide patio area ideal for alfresco dining and summer barbecues. Steps leading up to a lush grassed area surrounded by mature fruit trees, offering both privacy and a touch of nature.
- Storage Shed: At the back of the garden, you`ll find a practical storage shed equipped with electricity and power outlets, making it an ideal space for a workshop or additional storage.
Ground Floor:
- Entrance Hall: As you enter through the front door, you are greeted by an inviting entrance hall with stylish wooden floors and modern fixtures that set the tone for the rest of the house.
- Living Room: The main living room, located to the left upon entry, is spacious and cosy, featuring a charming fireplace and modern decor. This room is perfect for family gatherings and quiet evenings in.
- Piano Room/Office: To the right of the entrance hall is a versatile room currently set up as a piano room and office. It includes a hidden private workspace, ideal for those who work from home or need a quiet study area.
- Open Plan Kitchen: At the heart of the home is a stunning open plan kitchen. It boasts elegant marble work tops, a Rangemaster oven for the culinary enthusiast, and a centre island sink with ample storage below. This kitchen is designed for both functionality and style.
- Dining Area & Secondary Reception Room: Adjoining the kitchen is the dining area and a secondary reception room under a beautiful glass conservatory. This bright and airy space overlooks the back garden and is perfect for family meals and entertaining guests while maintaining a peaceful and scenic environment.
- Guest Bathroom & Utility Room: Conveniently located on the ground floor, the guest bathroom includes the necessary modern fixtures for accommodating guests and a utility room equipped for washing clothes and additional storage, adding practicality to the home.
First Floor:
- Main Bathroom: The main bathroom on the first floor features a toilet, bath, and walk in shower with elegant floor to ceiling tiles, creating a humble bathing retreat.
- Four Spacious Bedrooms: The first floor houses four generously sized bedrooms, each offering its own unique view. These rooms are perfect for family members of all ages or stay over guests, providing comfort and tranquillity.
- Largest Bedroom with En-Suite: The largest bedroom on the first floor is a master suite with generous natural light provided by large windows and over head skylight, complete with a private en-suite bathroom. The en-suite features a modern walk in shower with toilet and sink basin, adding a touch of luxury.
Second Floor:
- Converted Loft Room: The second floor is a beautifully converted loft space, offering a private retreat. It includes ample storage, stunning views of the rear garden, and a private bathroom with a shower, making it ideal for use as a guest suite, home office, or additional bedroom.
Outdoor Space:
- Rear Garden: The expansive rear garden is a stand out feature of this property. The wide patio area is perfect for outdoor dining and entertaining, while the grassed area provides space for children to play or for gardening enthusiasts to tend to the vast greenery. The mature fruit trees around the edges add a touch of nature and privacy, and the storage shed with electricity to the end of the garden offers practical outdoor storage solutions.
Location:
Convenient Access to Transport: The property is ideally situated with easy access to Southgate, Cockfosters and Oakwood Underground Stations (Piccadilly Line), providing a quick and convenient commute to Central London, with Southgate Bus station less than 5 minutes walk away from the front door.
Excellent Local Schools: Within close walking proximity to several highly regarded schools, such as West Grove Primary School, Southgate Secondary School, Ashmole Academy, Grange Park Primary School and Southgate College, making it an ideal location for families with children of all ages.
Shops and Amenities: A short walk from Southgate`s renowned bustling high street, offering a variety of shops, restaurants, cafes, and essential services.
Parks and Recreation: Close to beautiful parks and recreational facilities such as Trent Park, Grovelands Park and Broomfield Park, perfect for outdoor enthusiasts and family outings.
This property offers a harmonious blend of modern living and elegant design, making it a perfect home for those seeking comfort and style in Southgate. Don`t miss the opportunity to make this beautiful house your new home.
Notice
Please note we have not tested any apparatus, fixtures, fittings, or services. Interested parties must undertake their own investigation into the working order of these items. All measurements are approximate and photographs provided for guidance only.
Brochures
Web Details- COUNCIL TAXA payment made to your local authority in order to pay for local services like schools, libraries, and refuse collection. The amount you pay depends on the value of the property.Read more about council Tax in our glossary page.
- Band: G
- PARKINGDetails of how and where vehicles can be parked, and any associated costs.Read more about parking in our glossary page.
- Off street
- GARDENA property has access to an outdoor space, which could be private or shared.
- Private garden
- ACCESSIBILITYHow a property has been adapted to meet the needs of vulnerable or disabled individuals.Read more about accessibility in our glossary page.
- Ask agent
Winchmore Hill Road, Southgate N14
NEAREST STATIONS
Distances are straight line measurements from the centre of the postcode- Southgate Station0.3 miles
- Winchmore Hill Station0.9 miles
- Oakwood Station1.0 miles

At Charles Henry Peppiatt, we have over 50 years' experience in the local residential property market in NW5 and surrounding areas. We are fully independent which allows us to be flexible to accommodate your individual requirements and deliver a more personalised service, tailored to your home buying, selling and letting needs. · We pride ourselves on delivering an outstanding level of Customer Service and due to our extensive knowledge of the area and understanding.
Notes
Staying secure when looking for property
Ensure you're up to date with our latest advice on how to avoid fraud or scams when looking for property online.
Visit our security centre to find out moreDisclaimer - Property reference 16762_AGRN. The information displayed about this property comprises a property advertisement. Rightmove.co.uk makes no warranty as to the accuracy or completeness of the advertisement or any linked or associated information, and Rightmove has no control over the content. This property advertisement does not constitute property particulars. The information is provided and maintained by Charles Henry Peppiatt Ltd, London. Please contact the selling agent or developer directly to obtain any information which may be available under the terms of The Energy Performance of Buildings (Certificates and Inspections) (England and Wales) Regulations 2007 or the Home Report if in relation to a residential property in Scotland.
*This is the average speed from the provider with the fastest broadband package available at this postcode. The average speed displayed is based on the download speeds of at least 50% of customers at peak time (8pm to 10pm). Fibre/cable services at the postcode are subject to availability and may differ between properties within a postcode. Speeds can be affected by a range of technical and environmental factors. The speed at the property may be lower than that listed above. You can check the estimated speed and confirm availability to a property prior to purchasing on the broadband provider's website. Providers may increase charges. The information is provided and maintained by Decision Technologies Limited. **This is indicative only and based on a 2-person household with multiple devices and simultaneous usage. Broadband performance is affected by multiple factors including number of occupants and devices, simultaneous usage, router range etc. For more information speak to your broadband provider.
Map data ©OpenStreetMap contributors.





