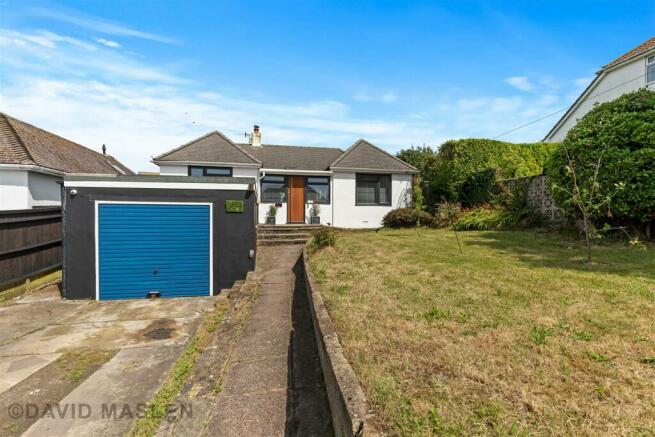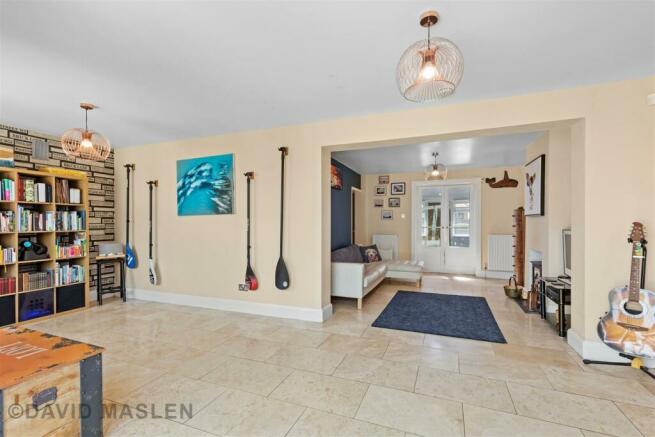Crescent Drive South

- PROPERTY TYPE
Bungalow
- BEDROOMS
3
- BATHROOMS
1
- SIZE
Ask agent
- TENUREDescribes how you own a property. There are different types of tenure - freehold, leasehold, and commonhold.Read more about tenure in our glossary page.
Freehold
Key features
- No onward chain
- 3 bedroom detached bungalow
- Modern fitted kitchen
- Sought-after location
- Conservatory
- Garage & off-road parking
- Private rear garden
- Viewings are highly recommended
- Total approx floor area: 124.8 sq.m (1,344 sq.ft)
- Exclusive to Maslen Estate Agents
Description
What the owner says:
"We moved to Woodingdean 14 years ago, as it offers a perfect balance of tranquility and convenience. Great neighbours in all directions. Crescent Drive South is a lovely street with a community feel. With easy and plentiful parking and on a bus route.
Nestled against the picturesque South Downs, the area provides stunning natural beauty and ample sea view walking, cycling and photography opportunities. A particular favourite is the sea view ridge walk at the end of the street through Happy Valley Park.
Whilst it is also just a short easy drive to the beach for a morning stroll, or meet up with friends for a dip, coffee and a cake.
We will be sorry to leave, but the bungalow is now too big for our needs. We hope the new family will love the area as much as we do and make this their new seaside home."
Front door to:
Entrance Hall - 2 x uPVC double glazed windows to front, Velux window, tiled flooring, double doors to:
Lounge - Continuation of tiled flooring from entrance hall, feature log burner, 2 x radiators, hatch to loft space, opening to:
Dining/Family Room - Continuation of tiled flooring from entrance hall, uPVC double glazed window to conservatory, French doors into conservatory, opening into:
Kitchen - Range of wall, base & drawer units with wooden work surfaces over, inset stainless steel single drainer sink unit with extendable mixer tap, inset 4-ring 'Lamona' gas hob with matching oven under & cooker hood over, space for dishwasher, washing machine & fridge/freezer, cupboard housing wall mounted 'Alpha' gas boiler, part tiled walls, tiled flooring, 2 x uPVC double glazed windows to side, door to:
Inner Hallway - uPVC double glazed door to rear leading to garden, tiled flooring, door to:
Cloakroom - Low level close coupled WC, wash hand basin with mixer tap, tiled flooring, uPVC double glazed window to rear.
Conservatory - uPVC double glazed bi-fold doors to rear leading to garden, range of high-level uPVC double glazed windows, double glazed vaulted ceiling, tiled flooring.
Bedroom - uPVC double glazed window to front, radiator, tiled flooring.
Bedroom - uPVC double glazed window to side, radiator.
Bedroom - uPVC double glazed window to front, radiator.
Outside -
Front Garden - Paved pathway leading to front door, lawned section with mature shrubs & flowers, gates to either side of the property providing access to rear garden, enclosed by brick walling & mature hedging, private driving providing off-road parking and leading to:
Garage - Up & over door, power & light, uPVC double glazed windows to either side.
Rear Garden - Mainly laid to lawn with sections laid to decking and patio, brick built storage shed with 2 x windows & door, gates to either side of the property providing access to front garden, outside light, shingle border with flowering shrubs, enclosed by brick walling, timber fencing and mature trees.
Total Approx Floor Area - 124.8 sq.m (1,344 sq.ft)
Council Tax Band D -
V1 -
Brochures
Crescent Drive SouthBrochure- COUNCIL TAXA payment made to your local authority in order to pay for local services like schools, libraries, and refuse collection. The amount you pay depends on the value of the property.Read more about council Tax in our glossary page.
- Band: D
- PARKINGDetails of how and where vehicles can be parked, and any associated costs.Read more about parking in our glossary page.
- Yes
- GARDENA property has access to an outdoor space, which could be private or shared.
- Yes
- ACCESSIBILITYHow a property has been adapted to meet the needs of vulnerable or disabled individuals.Read more about accessibility in our glossary page.
- Ask agent
Energy performance certificate - ask agent
Crescent Drive South
NEAREST STATIONS
Distances are straight line measurements from the centre of the postcode- Falmer Station2.4 miles
- Moulsecoomb Station2.5 miles
- London Road (Brighton) Station3.0 miles
Notes
Staying secure when looking for property
Ensure you're up to date with our latest advice on how to avoid fraud or scams when looking for property online.
Visit our security centre to find out moreDisclaimer - Property reference 33268256. The information displayed about this property comprises a property advertisement. Rightmove.co.uk makes no warranty as to the accuracy or completeness of the advertisement or any linked or associated information, and Rightmove has no control over the content. This property advertisement does not constitute property particulars. The information is provided and maintained by David Maslen Estate Agents, Lewes Road. Please contact the selling agent or developer directly to obtain any information which may be available under the terms of The Energy Performance of Buildings (Certificates and Inspections) (England and Wales) Regulations 2007 or the Home Report if in relation to a residential property in Scotland.
*This is the average speed from the provider with the fastest broadband package available at this postcode. The average speed displayed is based on the download speeds of at least 50% of customers at peak time (8pm to 10pm). Fibre/cable services at the postcode are subject to availability and may differ between properties within a postcode. Speeds can be affected by a range of technical and environmental factors. The speed at the property may be lower than that listed above. You can check the estimated speed and confirm availability to a property prior to purchasing on the broadband provider's website. Providers may increase charges. The information is provided and maintained by Decision Technologies Limited. **This is indicative only and based on a 2-person household with multiple devices and simultaneous usage. Broadband performance is affected by multiple factors including number of occupants and devices, simultaneous usage, router range etc. For more information speak to your broadband provider.
Map data ©OpenStreetMap contributors.






