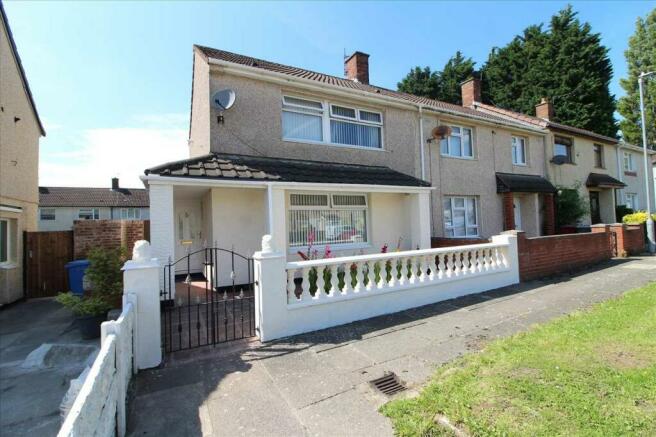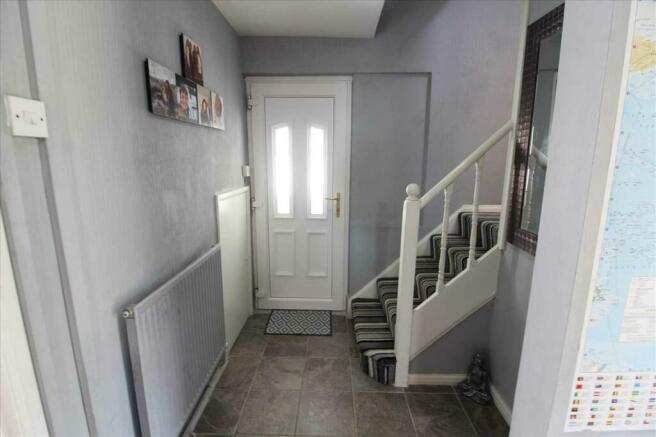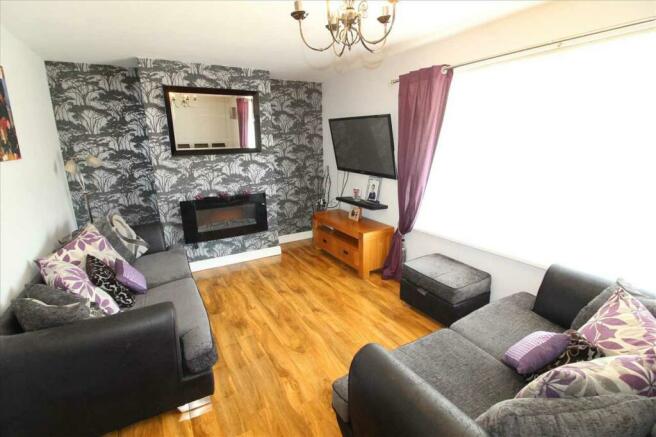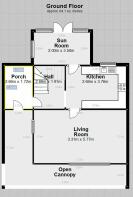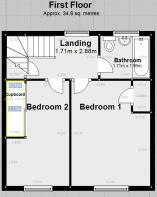Morston Avenue, Kirkby

- PROPERTY TYPE
End of Terrace
- BEDROOMS
2
- BATHROOMS
1
- SIZE
Ask agent
- TENUREDescribes how you own a property. There are different types of tenure - freehold, leasehold, and commonhold.Read more about tenure in our glossary page.
Freehold
Key features
- Close to Local Amenities
- Sun Room
- Double Glazing
- Gas Central Heating
- Extended Kitchen
- Epc Rated
- Council Tax Band "A"
Description
Discover this beautifully extended two-bedroom end-terraced home, perfectly situated in the highly sought-after Southdene area. This property combines modern living with a welcoming, ranch-like charm, offering a fantastic opportunity for families, professionals, or first-time buyers.
Key Features: Ranch-Style Open Porch: A unique and inviting entryway, perfect for relaxing outdoors. Extended Kitchen: Spacious and well-equipped, ideal for culinary enthusiasts and entertaining. Bright and Airy Sun Room: A lovely space that brings in natural light, perfect for a cosy retreat or a lively family room. 2 Good-Sized Bedrooms: Comfortable and well-appointed, offering ample space for rest and relaxation.
Location Highlights: Excellent Schools Nearby: Two highly-rated high schools and several primary schools within easy reach, making it an ideal location for families. Convenient Shopping: Just a 15-minute walk to the main shopping centre, with scenic outdoor spaces along the way. Thriving Community: Kirkby is a vibrant and growing town, with new shops and ample employment opportunities, particularly at the nearby industrial estate.
Brand New Train Station: Enjoy the convenience of the recently opened train station, featuring plenty of free parking and a swift 19-minute commute to Liverpool city centre. Don't miss out on this wonderful opportunity to own a home in a rapidly developing and well-connected area. Whether you're looking for a cosy family home or a convenient base close to Liverpool, this property offers it all. For more information or to arrange a viewing, contact us today!
Hall 3.00m (9' 10") x 1.71m (5' 7")
Upvc entrance door, radiator, ceramic flooring and stairs to first floor.
Lounge 3.31m (10' 10") x 5.77m (18' 11")
Upvc window to the front of the property, feature electric fire, radiator and laminated flooring.
Kitchen 5.00m (16' 5") x 2.66m (8' 9")
Upvc window to the rear of the property, This extended kitchen has light beech base and wall units with integrated oven, hob and extractor, plumbed for washing machine and plenty of room for under counter fridge and freezer. radiator and ceramic flooring.
Sun Room 2.00m (6' 7") x 3.50m (11' 6")
Upvc window and French doors to the rear garden and ceramic flooring.
Bedroom 1 3.23m (10' 7") x 4.20m (13' 9")
Upvc window to the front of the property, radiator, laminate flooring, built-in cupboard.
Bedroom 2 4.20m (13' 9") x 2.60m (8' 6")
Upvc window to the front of the property, radiator, laminate flooring, built-in mirror wardrobes.
Bathroom 1.98m (6' 6") x 1.73m (5' 8")
Upvc window to the rear of the property, White 3 piece bathroom suite with panelled bath, low level Wc and pedestalled wash basin. Fully tiled walls and heated towel rail with ceramic flooring.
Garden 10.00m (32' 10") x 9.00m (29' 6")
Gated access and fenced boundaries, mainly laid lawn with paved patio, steel garden shed.
- COUNCIL TAXA payment made to your local authority in order to pay for local services like schools, libraries, and refuse collection. The amount you pay depends on the value of the property.Read more about council Tax in our glossary page.
- Ask agent
- PARKINGDetails of how and where vehicles can be parked, and any associated costs.Read more about parking in our glossary page.
- Yes
- GARDENA property has access to an outdoor space, which could be private or shared.
- Yes
- ACCESSIBILITYHow a property has been adapted to meet the needs of vulnerable or disabled individuals.Read more about accessibility in our glossary page.
- Ask agent
Energy performance certificate - ask agent
Morston Avenue, Kirkby
NEAREST STATIONS
Distances are straight line measurements from the centre of the postcode- Kirkby Station1.1 miles
- Fazakerley Station2.0 miles
- Old Roan Station2.8 miles
About the agent
THREE TIMES AWARD WINNING AGENTS!
Established for over 20 years, Doran Kennedy is a family-run business with a reputation for excellence. With both Sales and Lettings Departments, we're here to guide you every step of the way.
From helping you find your dream home to expertly managing your property, we've got you covered. Our dedicated team of professionals will work tirelessly to ensure your transaction is smooth, stress-free, and tailored to your unique needs.
With our ext
Industry affiliations

Notes
Staying secure when looking for property
Ensure you're up to date with our latest advice on how to avoid fraud or scams when looking for property online.
Visit our security centre to find out moreDisclaimer - Property reference DOR1002155. The information displayed about this property comprises a property advertisement. Rightmove.co.uk makes no warranty as to the accuracy or completeness of the advertisement or any linked or associated information, and Rightmove has no control over the content. This property advertisement does not constitute property particulars. The information is provided and maintained by Doran Kennedy, Kirkby. Please contact the selling agent or developer directly to obtain any information which may be available under the terms of The Energy Performance of Buildings (Certificates and Inspections) (England and Wales) Regulations 2007 or the Home Report if in relation to a residential property in Scotland.
*This is the average speed from the provider with the fastest broadband package available at this postcode. The average speed displayed is based on the download speeds of at least 50% of customers at peak time (8pm to 10pm). Fibre/cable services at the postcode are subject to availability and may differ between properties within a postcode. Speeds can be affected by a range of technical and environmental factors. The speed at the property may be lower than that listed above. You can check the estimated speed and confirm availability to a property prior to purchasing on the broadband provider's website. Providers may increase charges. The information is provided and maintained by Decision Technologies Limited. **This is indicative only and based on a 2-person household with multiple devices and simultaneous usage. Broadband performance is affected by multiple factors including number of occupants and devices, simultaneous usage, router range etc. For more information speak to your broadband provider.
Map data ©OpenStreetMap contributors.
