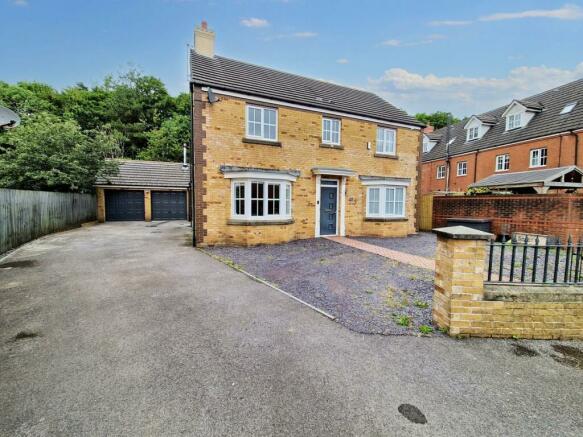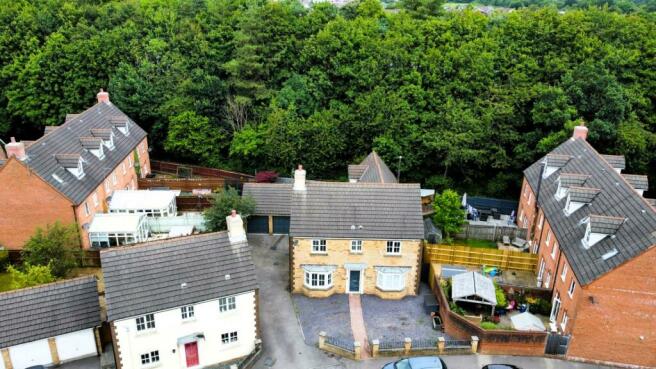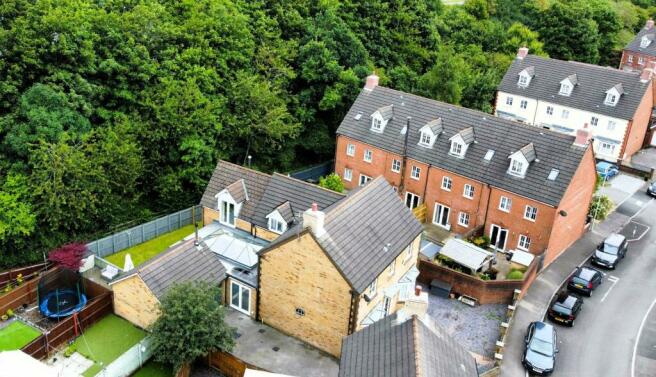
Waldsassen Road, Pencoed, Bridgend

- PROPERTY TYPE
Detached
- BEDROOMS
5
- BATHROOMS
3
- SIZE
Ask agent
- TENUREDescribes how you own a property. There are different types of tenure - freehold, leasehold, and commonhold.Read more about tenure in our glossary page.
Freehold
Key features
- VASTLY EXTENDED PROPERTY
- DRIVEWAY FOR SEVERAL CARS & DOUBLE GARAGE
- CATCHMENT FOR GOOD SCHOOLS
- WALKING DISTANCE TO TRAIN STATION
- 3 MINUTE DRIVE TO M4 JUNCTION 35
- MULTIPLE RECEPTION ROOMS
- GARDEN ROOM & BAR
- ENCLOSED REAR GARDENS
- FAMILY FRIENDLY ESTATE
Description
Immaculately presented this property has been extended to offer a larger than average family home with many unique features.
Briefly comprising: OFFICE / RECEPTION, LOUNGE, DINING, CLOAKROOM, KITCHEN / BREAKFAST ROOM, GARDEN ROOM, BAR, MASTER BEDROOM & ENSUITE, 4 FURTHER BEDROOMS, BATHROOM, SHOWER ROOM.
This really is a great property for a large family with flexible accomodation and options throughout.
General - Pencoed, a charming town in Bridgend County Borough, South Wales, is an appealing place to live, known for its blend of rural tranquility and modern conveniences. Nestled within easy reach of both Cardiff and Swansea, Pencoed offers a strategic location with excellent transport links, making it ideal for commuters. The town is served by the Pencoed railway station, which provides regular services to the major cities, while the M4 motorway is just a short drive away, ensuring seamless connectivity.
Local amenities in Pencoed cater to a variety of needs. The town boasts a range of shops, including a large supermarket, independent stores, and essential services such as post offices and banks. For leisure and fitness, residents can enjoy the Pencoed Swimming Pool and Fitness Centre, which offers a range of activities for all ages. Additionally, there are several cozy cafes, traditional pubs, and restaurants that add to the town's welcoming atmosphere.
Families will find the local schools to be a key highlight. Croesty Primary School, Pencoed Primary School and Pencoed Comprehensive School have good reputations for providing quality education, fostering a supportive learning environment for children of all ages. The proximity to Bridgend College also offers opportunities for further education and vocational courses.
Natural beauty surrounds Pencoed, offering numerous outdoor pursuits. The nearby Bryngarw Country Park is a popular spot, providing beautiful landscapes, walking trails, and a children's play area. For those who enjoy nature, the park's gardens and woodlands offer a peaceful retreat. Additionally, the stunning South Wales coastline is only a short drive away, perfect for beach outings and water sports.
Pencoed's community spirit, combined with its practical amenities and scenic beauty, make it a delightful place to call home. Whether you're a professional commuter, a family seeking good schools, or someone who appreciates the great outdoors, Pencoed has something to offer for everyone.
Hallway - Hall with laminate flooring, skimmed walls and ceilings which are coved, composite front door with glazed panels, stairs to first floor, bespoke under stair storage, doors to :
Cloakroom - Tiled flooring, skimmed / tiled walls and skimmed ceilings, central light fitting, wc and sink built into vanity storage, radiator.
Office / Reception - 3.56m x 3.23m (11'8" x 10'7" ) - With carpets, skimmed walls & skimmed ceilings with coving, bay window to front with built in seating, central light fitting.
Dining - 6.55m x 3.48m (21'6" x 11'5") - With carpets, skimmed walls & skimmed ceilings with coving, bay window to front, two radiators, two central light fittings.
Kitchen Breakfast Room - 6.88m x 4.60m (at widest) (22'7" x 15'1" (at wides - with tiled flooring, skimmed walls and ceilings with spot & central lighting, radiator. Selection of base and wall units in gloss white with concrete effect worktops with led lighting, integral appliances to include two electric oven/grill, gas hob and hood, dishwasher, fridge freezer & wine cooler, separate island with breakfast bar one side, window to side and French doors into rear lounge & garden room.
Utility - 2.06m x 1.60m (6'9" x 5'3") - Off kitchen with tiled flooring, skimmed walls and ceilings with central lighting, selection of base units with worktop to match kitchen, plumbing for washing machine.
Rear Lounge - 5.08m x 4.14m (16'8" x 13'7") - With carpets, skimmed walls & skimmed ceilings with coving and central lighting, window to rear and French doors to garden room, wood burning stove set on slate hearth.
Garden Room - 7.52m x 4.80m (24'8" x 15'9" ) - built across the back with tiled flooring which has underfloor heating, skimmed walls and ceilings with spot lighting and large lantern roof light, bi-folding doors with to garden and French doors to side, wood burning stove set back in stone recess.
Bar - 3.73m x 2.08m (12'3" x 6'10") - Purpose built bar off the garden room with tiled flooring, skimmed walls and ceilings which are coved with spot lighting, built in bar with rear shelving, window to side, additional storage room currently used as wood store.
Landing - Carpeted stairs and landing, skimmed walls and ceilings which are coved, central light fitting, wood staircase with spindles, access to attic, radiator, storage & airing cupboards, doors to:
Master Bedroom - 4.78m x 4.14m (15'8" x 13'7") - Found to the rear with with carpets, skimmed walls and ceilings, French doors to rear views, radiator, central light fitting, selection of built in wardrobes along wall.
Shower Room - found opposite the master bedroom, with tiled flooring and walls with skimmed ceilings and spot lighting, 2 piece suite with wc and sink built into vanity unit, seperate double walk in shower cubicle with thermostatic water fall shower and glass screen, window to side.
Bedroom 2 - 3.33m x 2.92m (10'11" x 9'7") - with carpets, skimmed walls and ceilings which are coved, window to front views, radiator, central light fitting, built in double wardrobes, door to ensuite.
Ensuite - With tiled flooring, skimmed / tiled walls and skimmed ceilings with central lighting, wc and sink, shower cubicle with glass screen and thermostatic shower, window to front, radiator.
Bedroom 3 - 3.30m x 2.87m (10'10" x 9'5") - split into two rooms with upper attic bedroom, with carpets, skimmed walls and ceilings which are coved, window to rear views, radiator, central light fitting, built in double wardrobes, stairs to attic bedroom.
Attic Room - 4.39m x 3.43m (14'5" x 11'3") - with carpets, skimmed walls and ceilings with spot lighting, skylight window.
Bedroom 4 - 3.56m x 3.23m (11'8" x 10'7" ) - with carpets, skimmed walls and ceilings which are coved, window to front views, radiator, central light fitting, built in double wardrobes.
Bedroom 5 - 3.81m x 2.97m (12'6" x 9'9") - with carpets, skimmed walls and ceilings which are coved, window to rear views, radiator, central light fitting.
Bathroom - 2.79m x 2.01m (9'2" x 6'7") - with tiled flooring with underfloor heating and walls with skimmed ceilings and spot lighting, 3 piece suite with wc and sink built into vanity unit, spa bath with built in tv screen, separate shower cubicle with thermostatic water fall shower and glass screen, window to rear.
Gardens - Enclosed rear gardens with patio off the rear leading to decked seating area, lawn to rear, side access.
Front enclosed gardens with tarmac drive for several cars leading to double garage with two up and over front doors, power and lighting, the garages have been split to allow for bar at rear.
Brochures
Waldsassen Road, Pencoed, Bridgend- COUNCIL TAXA payment made to your local authority in order to pay for local services like schools, libraries, and refuse collection. The amount you pay depends on the value of the property.Read more about council Tax in our glossary page.
- Band: D
- PARKINGDetails of how and where vehicles can be parked, and any associated costs.Read more about parking in our glossary page.
- Yes
- GARDENA property has access to an outdoor space, which could be private or shared.
- Yes
- ACCESSIBILITYHow a property has been adapted to meet the needs of vulnerable or disabled individuals.Read more about accessibility in our glossary page.
- Ask agent
Energy performance certificate - ask agent
Waldsassen Road, Pencoed, Bridgend
NEAREST STATIONS
Distances are straight line measurements from the centre of the postcode- Pencoed Station0.7 miles
- Bridgend Station3.1 miles
- Llanharan Station3.2 miles
Hunters Estate Agents and Letting Agents Bridgend cover sales and lettings across the County of Bridgend.
Luke Jones, established Fresh Start Properties in 2010 beginning life as a letting agent working from home. Luke quickly established himself in the local property market and soon opened his first shop based in Pencoed in 2013 moving into sales at the same time.
Hunters Estate Agents, Bridgend prides itself on our professional yet personal approach, offering our best service to clients with much of our business coming to us word of mouth.
We always look to support and sponsor local events, clubs and associations with the staff involved in various activities themselves.
Our Services
- Free Property Market appraisals sales & lettings
- Fully managed or tenant find property lettings
- Tailored marketing packages
- Expert Advice to investors & landlords
- Property Tours & Virtual Viewings
- Leasehold block and freehold estate management services
- Residential Block Management
Notes
Staying secure when looking for property
Ensure you're up to date with our latest advice on how to avoid fraud or scams when looking for property online.
Visit our security centre to find out moreDisclaimer - Property reference 33268010. The information displayed about this property comprises a property advertisement. Rightmove.co.uk makes no warranty as to the accuracy or completeness of the advertisement or any linked or associated information, and Rightmove has no control over the content. This property advertisement does not constitute property particulars. The information is provided and maintained by Hunters, Bridgend. Please contact the selling agent or developer directly to obtain any information which may be available under the terms of The Energy Performance of Buildings (Certificates and Inspections) (England and Wales) Regulations 2007 or the Home Report if in relation to a residential property in Scotland.
*This is the average speed from the provider with the fastest broadband package available at this postcode. The average speed displayed is based on the download speeds of at least 50% of customers at peak time (8pm to 10pm). Fibre/cable services at the postcode are subject to availability and may differ between properties within a postcode. Speeds can be affected by a range of technical and environmental factors. The speed at the property may be lower than that listed above. You can check the estimated speed and confirm availability to a property prior to purchasing on the broadband provider's website. Providers may increase charges. The information is provided and maintained by Decision Technologies Limited. **This is indicative only and based on a 2-person household with multiple devices and simultaneous usage. Broadband performance is affected by multiple factors including number of occupants and devices, simultaneous usage, router range etc. For more information speak to your broadband provider.
Map data ©OpenStreetMap contributors.






