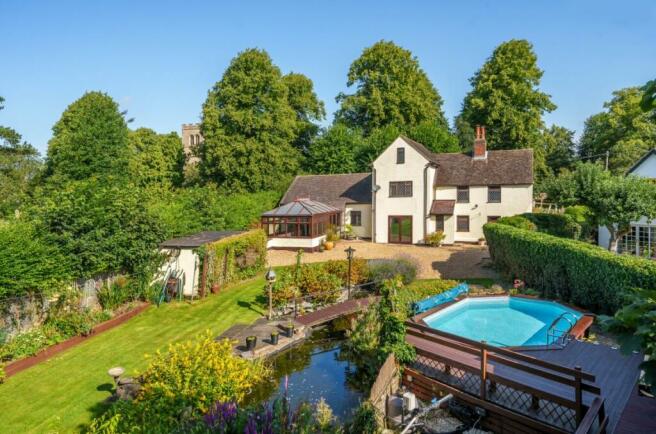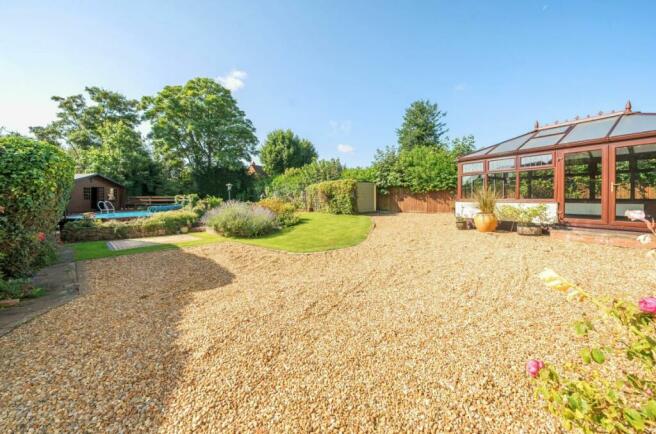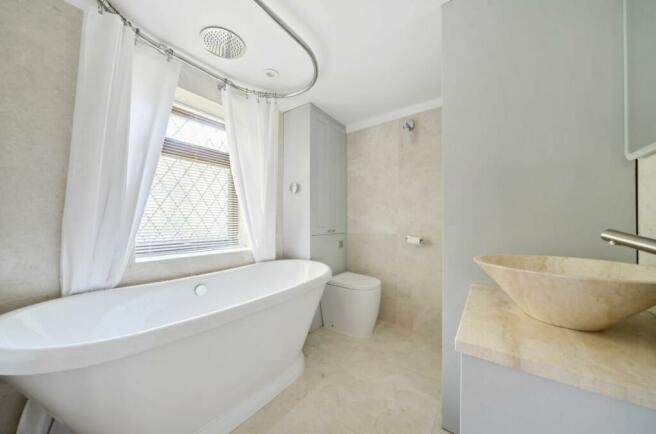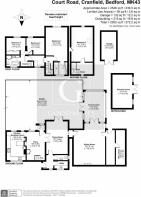
Court Road, Cranfield, Bedford

- PROPERTY TYPE
Detached
- BEDROOMS
4
- BATHROOMS
2
- SIZE
Ask agent
- TENUREDescribes how you own a property. There are different types of tenure - freehold, leasehold, and commonhold.Read more about tenure in our glossary page.
Freehold
Key features
- Popular village location in Cranfield
- stunning character detached property
- Private electric gated entrance
- Driveway for numerous cars
- Four reception rooms
- Beautiful kitchen with a full range of integrated appliances
- Heated outdoor swimming pool
- Outbuilding
- Stunning en suite to master plus a beautiful bathroom suite
- Excellent links to Bedford, Milton Keynes & Luton
Description
Dating back to the 1700s, this home has been thoughtfully extended and modernised by the current owner, preserving original period features such as exposed beams and brickwork. The blend of historic charm and modern upgrades makes this property a truly unique and desirable home in the village of Cranfield
Nestled in the sought-after village of Cranfield, this enchanting 4-bedroom detached character home offers a blend of historic charm and contemporary luxury. Set on a third of an acre plot, this exquisite property has been meticulously refurbished, retaining many original features while incorporating modern amenities. Boasting a beautifully landscaped garden, a heated swimming pool, a garage, and off-street parking for six cars, this home provides an idyllic retreat with exceptional convenience.
Upon entering, you are greeted by a spacious sitting room in excess of 23 feet, featuring a stunning period fireplace and double doors that lead to the conservatory. The conservatory overlooks the expansive rear garden, providing a serene space for relaxation. Adjacent to the sitting room is the library, offering access to the charming wine cellar.
The ground floor also includes a formal dining room with double doors opening to a snug, seamlessly connecting to the refitted kitchen/breakfast room. This stylish kitchen boasts tiled flooring, a central breakfast bar, and a range of wall and base units with work surfaces. Modern built-in appliances include a range cooker, microwave, dishwasher, and fridge/freezer, complemented by a brick display fireplace and exposed timber ceiling beams. Additional ground floor amenities include a utility room and a cloakroom.
The first floor is home to the principal bedroom, an impressive space exceeding 18 feet, complete with freestanding mirrored wardrobes and a luxurious, fully tiled en suite shower/steam room. The en suite features a double shower, vanity wash basin with storage, WC, and ceiling spotlights. This floor also hosts two further bedrooms, one of which includes built-in wardrobes, and a refitted family bathroom.
Bedroom two is also a great size bedroom, the previous owners utilised this as a study/office and is located on the second floor. This dual-aspect room benefits from ample eaves storage and offers a versatile space for various uses.
Externally this property is equally captivating. A gravelled driveway leads to electric wrought iron gates, opening to a spacious parking area for multiple cars, a turning point, and a single garage. The rear garden is an oasis of privacy, with a lush lawn, well-established shrub and tree borders, the garden also offers an ornamental fish pond, and a raised decking area. The summer house, equipped with a bar, power, and lighting, is perfect for entertaining, while the raised, heated swimming pool adds a little something different to any other property locally.
In summary the property is comprised off -
Entrance hall
WC
Utility Room
Dining Room - "18' 7 x 12' 2"
Snug - "16' 7 x 9' 11"
Kitchen/Breakfast - "16 x 11"
Lounge - "23' 7 x 17' 9"
Library - "19' 6 x 4' 11"
Wine Cellar - 19' 5" x 5' 3"
Conservatory - "17' 6 x 11' 9"
Master Bedroom - "18' 10 x 12' 3"
Ensuite
Bedroom 2 - "19' 7 x 12' 4"
Bedroom 3 - "9' 7 x 9' 6"
Bedroom 4 - 10' 11 x 7' 7"
Bathroom
Summer House "19 x 11' 3"
Garage - "15' 10 x 8' 4"
Swimming Pool
Rear Garden - "37' 5 x 21' 5" approx
-Location-
The village of Cranfield is located between the major towns of Bedford and Milton Keynes, both of which are approximately a 20-minute drive from the property and have direct links into London Kings Cross St Pancras from Bedford taking approximately 40 minutes and from the Milton Keynes platform direct into Euston taking as little as 35 minutes, J13 and J14, M1 is approximately 15 minutes away. Further more your less for 35 minutes from Luton Airport
The village gives easy access to both Rectory Wood and Marston Thrift both via a number of nearby walking routes. The village also offers local amenities that include a Convenience store, Post office, Hairdressers, Barbers, Cafe, a number of takeaways and both Lower and Middle schools
Disclaimer
Please note we have not tested any apparatus, fixtures, fittings, or services. Interested parties must undertake their own investigation into the working order of these items. All measurements are approximate and photographs provided for guidance only. Potential buyers are advised to recheck the measurements before committing to any expense. Floorplans are for illustration purposes only. Goodacres have not sought to verify the legal title of the property and the potential buyers must obtain verification from their solicitors. Potential buyers are advised to check and confirm the EPC and council tax bands before committing to any expense
Council Tax Band: G
Tenure: Freehold
Brochures
Brochure- COUNCIL TAXA payment made to your local authority in order to pay for local services like schools, libraries, and refuse collection. The amount you pay depends on the value of the property.Read more about council Tax in our glossary page.
- Band: G
- PARKINGDetails of how and where vehicles can be parked, and any associated costs.Read more about parking in our glossary page.
- Yes
- GARDENA property has access to an outdoor space, which could be private or shared.
- Yes
- ACCESSIBILITYHow a property has been adapted to meet the needs of vulnerable or disabled individuals.Read more about accessibility in our glossary page.
- Ask agent
Court Road, Cranfield, Bedford
NEAREST STATIONS
Distances are straight line measurements from the centre of the postcode- Lidlington Station2.8 miles
- Ridgmont Station3.0 miles
- Millbrook (Bedfordshire) Station3.3 miles
About the agent
Welcome to Goodacres Residential, we are your local high street agent. We believe in putting you the customer first and making sure we focus on delivering outstanding results. We are the first High street agent in your area that lets you choose how you sell your property. Online service or the traditional estate agent service, we are here to help.
Goodacres is a forward-thinking estate agency combining traditional methods with a modern approach which enables us to cover all aspects of t
Industry affiliations

Notes
Staying secure when looking for property
Ensure you're up to date with our latest advice on how to avoid fraud or scams when looking for property online.
Visit our security centre to find out moreDisclaimer - Property reference RS3577. The information displayed about this property comprises a property advertisement. Rightmove.co.uk makes no warranty as to the accuracy or completeness of the advertisement or any linked or associated information, and Rightmove has no control over the content. This property advertisement does not constitute property particulars. The information is provided and maintained by Goodacres Residential, Kempston. Please contact the selling agent or developer directly to obtain any information which may be available under the terms of The Energy Performance of Buildings (Certificates and Inspections) (England and Wales) Regulations 2007 or the Home Report if in relation to a residential property in Scotland.
*This is the average speed from the provider with the fastest broadband package available at this postcode. The average speed displayed is based on the download speeds of at least 50% of customers at peak time (8pm to 10pm). Fibre/cable services at the postcode are subject to availability and may differ between properties within a postcode. Speeds can be affected by a range of technical and environmental factors. The speed at the property may be lower than that listed above. You can check the estimated speed and confirm availability to a property prior to purchasing on the broadband provider's website. Providers may increase charges. The information is provided and maintained by Decision Technologies Limited. **This is indicative only and based on a 2-person household with multiple devices and simultaneous usage. Broadband performance is affected by multiple factors including number of occupants and devices, simultaneous usage, router range etc. For more information speak to your broadband provider.
Map data ©OpenStreetMap contributors.





