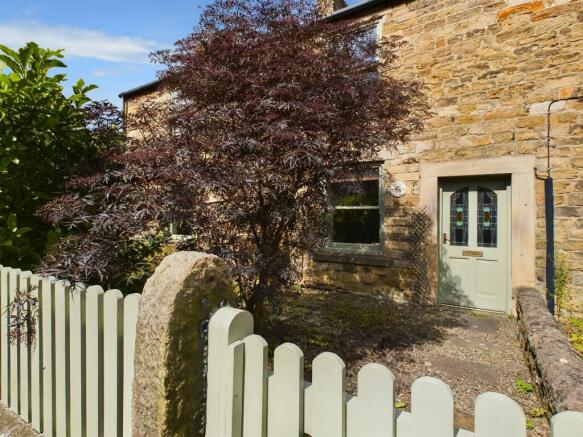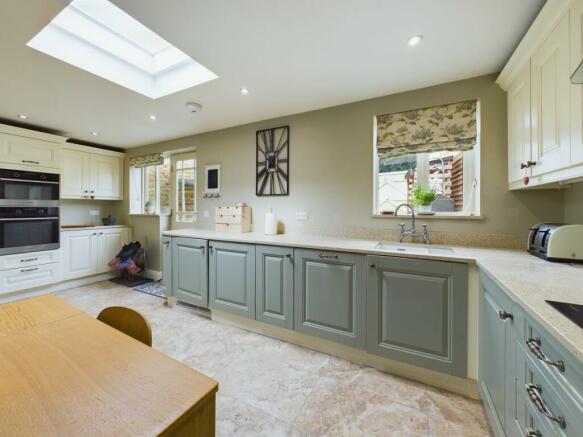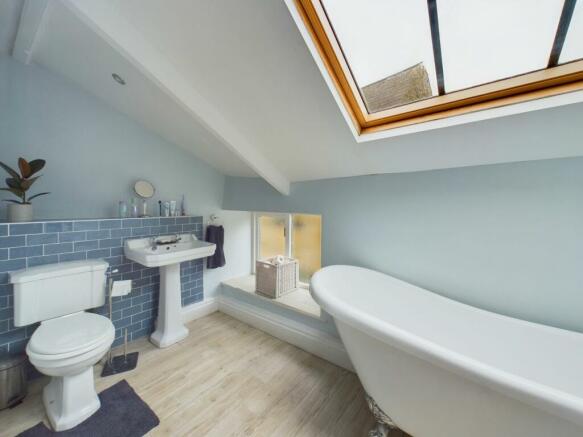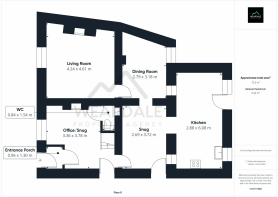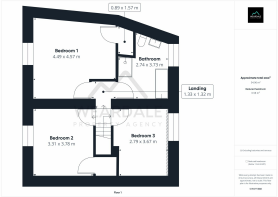Angate Street, Wolsingham, DL13

- PROPERTY TYPE
End of Terrace
- BEDROOMS
3
- BATHROOMS
1
- SIZE
1,378 sq ft
128 sq m
- TENUREDescribes how you own a property. There are different types of tenure - freehold, leasehold, and commonhold.Read more about tenure in our glossary page.
Freehold
Key features
- Charming 3 bed terraced stone cottage in the heart of Wolsingham
- Believed to date back to the 1850s and formally being 2 cottages, the buildings were combined into a single dwelling in 1999
- Character features including exposed stonework walls and exposed beams
- Hardwood double glazed sash windows installed by current owners with FENSA certificates
- Kitchen extension
- New carpets fitted throughout the ground floor, plus the staircase and landing
- Re-roofed 10 years ago
- 2 log burners
- Gas central heating
Description
Nestled in the sought after village of Wolsingham, this charming 3-bedroom terraced stone cottage is believed to date back to the 1850s, this property was thoughtfully transformed from two cottages into a single dwelling in 1999. Steeped in character, the home boasts enchanting features such as exposed stonework walls and beams. Hardwood double glazed sash windows, thoughtfully installed by the current owners maintain the character of the property, whilst a more recently fitted kitchen adds a modern touch, providing a perfect blend of old-world charm and contemporary convenience. The ground floor has been adorned with new carpets, extending up the staircase and onto the landing, offering a cosy and welcoming feel. The property's roof was replaced only 10 years ago to ensure peace of mind for the future owner.
In brief, the accommodation comprises of a large modern kitchen with integrated appliances and ample space for a dining table, plus 4 receptions rooms, currently configured as a snug, office, dining room and living room. The ground floor also benefits from an enclosed entrance porch to the front, and a WC, accessible via the front reception room. To the first floor you will find 3 very generously proportioned bedrooms and a bathroom which was newly fitted only 6-7 years ago, complete with roll top bath, rainfall shower and rooflight window.
Step outside to discover a private rear courtyard that is ideal for relaxing or entertaining, but equally could be used to securely park one vehicle if desired, and to supplement the ample on street parking also available. The courtyard benefits from double wooden gates, a stone storage shed and an outside tap. To the front of the property you will find a walled and fenced garden with wooden gate, and mature shrubs providing a privacy screen for the front of the property.
EPC Rating: C
Kitchen
2.88m x 6.08m
- Located at the rear of the property, with external access to the rear courtyard and internally accessed via the snug
- Kitchen fitted by the current owners
- Mistral work surfaces
- 1.5 composite sink
- Integrated electric induction hob and electric double oven
- Integrated washing machine, dishwasher and tumble dryer (dishwasher and tumble dryer not currently working)
- Tiled floor
- 2 windows overlooking the courtyard plus a rooflight window
- 2 internal windows through to the snug in the former rear external wall
- Spotlights
Snug
2.69m x 3.72m
- Located in the centre of the ground floor and accessible via the kitchen and office/snug at the front of the property. Provides access to the dining room and living room beyond
- Carpet (newly laid)
- Exposed stonework feature walls
- Exposed beams
- Reclaimed stained glass internal window in wall to kitchen
Dining Room
2.79m x 3.18m
- Located at the rear of the property, accessible via the snug and providing access to the living room
- Carpet (newly laid)
- Exposed stonework feature walls
- Exposed beams
- Reclaimed stained glass internal window in wall to kitchen
- One external window to rear, which is the only window in the property not to be replaced by the current owners
Living Room
4.24m x 4.61m
- Located at the front of the property and accessible via the dining room
- Log burner set in stone fireplace
- Carpet (newly laid)
- Exposed stonework feature wall
- Exposed beams
- Large hardwood sash window overlooking front garden
Office/Snug
3.36m x 3.78m
- Located in the front of the property with external access via the entrance porch and providing access to the downstairs WC, snug and staircase to first floor
- Carpet (newly laid)
- Log burner set in stone fireplace
- Exposed stonework feature walls
- Exposed beams
- Large hardwood sash window overlooking front garden
Entrance Porch
0.96m x 1.3m
- Providing access to the front of the property
- Hardwood external door with stained glass
- Internal wooden door providing access to the front reception room, currently used as an office
WC
0.84m x 1.54m
- Accessible via the front reception room
- Hand wash basin
- WC
- Tiled floor
- Half tiled walls
Landing
1.33m x 1.32m
- Staircase rises to first floor landing which provides access to the bathroom and property's 3 bedrooms
- Carpet (newly laid)
- Stonework feature walls
- Step up to entrance of bedrooms 2 and 3
- Loft hatch with pull down ladder, the roof space is half boarded and benefits from a light
Bathroom
2.74m x 3.73m
- Positioned at the rear of the property and accessible via the landing
- Fitted 6-7 years ago
- Shower cubicle (2 yrs old) with mains fed shower with rainfall shower head
- Roll top bath
- WC
- Hand wash basin
- Tiled splashback surrounding basin and WC
- Spot lights
- Large rooflight window plus additional frosted window, flooding the room with natural light
- Wood effect tiled floor
Bedroom 1
4.49m x 4.57m
- Large double room
- Positioned at the front of the property and accessible via the landing
- Large built in storage cupboard with light, which formally housed an additional WC
- Additional roof access hatch (no ladder and not boarded)
- Large hardwood sash window
Bedroom 2
3.31m x 3.78m
- Large double room
- Positioned at the front of the property and accessible via the landing
- Large built in storage cupboard with light, which formally housed an additional WC
- Large hardwood sash window
Bedroom 3
2.79m x 3.67m
- Good sized double room
- Positioned at the rear of the property and accessible via the landing
- Exposed beams
- Pitched ceiling
- Rooflight window plus further lower level window
- COUNCIL TAXA payment made to your local authority in order to pay for local services like schools, libraries, and refuse collection. The amount you pay depends on the value of the property.Read more about council Tax in our glossary page.
- Band: D
- PARKINGDetails of how and where vehicles can be parked, and any associated costs.Read more about parking in our glossary page.
- Ask agent
- GARDENA property has access to an outdoor space, which could be private or shared.
- Private garden,Front garden
- ACCESSIBILITYHow a property has been adapted to meet the needs of vulnerable or disabled individuals.Read more about accessibility in our glossary page.
- Ask agent
Angate Street, Wolsingham, DL13
NEAREST STATIONS
Distances are straight line measurements from the centre of the postcode- Bishop Auckland Station9.7 miles
About the agent
At Weardale Property Agency, we pride ourselves on our extensive local knowledge of the Weardale area and the unique properties found here. We provide a customer-centric approach, understanding what exceptional customer service really looks like, and how hard it can be to find.
When you choose to work with Weardale Property Agency, you will have the benefit of having your own dedicated agent by your side from start to finish. We believe in building strong relationships with our clients
Industry affiliations

Notes
Staying secure when looking for property
Ensure you're up to date with our latest advice on how to avoid fraud or scams when looking for property online.
Visit our security centre to find out moreDisclaimer - Property reference 0d8900c2-373c-4a53-9a0a-6dd9ffc058c2. The information displayed about this property comprises a property advertisement. Rightmove.co.uk makes no warranty as to the accuracy or completeness of the advertisement or any linked or associated information, and Rightmove has no control over the content. This property advertisement does not constitute property particulars. The information is provided and maintained by Weardale Property Agency, Wolsingham. Please contact the selling agent or developer directly to obtain any information which may be available under the terms of The Energy Performance of Buildings (Certificates and Inspections) (England and Wales) Regulations 2007 or the Home Report if in relation to a residential property in Scotland.
*This is the average speed from the provider with the fastest broadband package available at this postcode. The average speed displayed is based on the download speeds of at least 50% of customers at peak time (8pm to 10pm). Fibre/cable services at the postcode are subject to availability and may differ between properties within a postcode. Speeds can be affected by a range of technical and environmental factors. The speed at the property may be lower than that listed above. You can check the estimated speed and confirm availability to a property prior to purchasing on the broadband provider's website. Providers may increase charges. The information is provided and maintained by Decision Technologies Limited. **This is indicative only and based on a 2-person household with multiple devices and simultaneous usage. Broadband performance is affected by multiple factors including number of occupants and devices, simultaneous usage, router range etc. For more information speak to your broadband provider.
Map data ©OpenStreetMap contributors.
