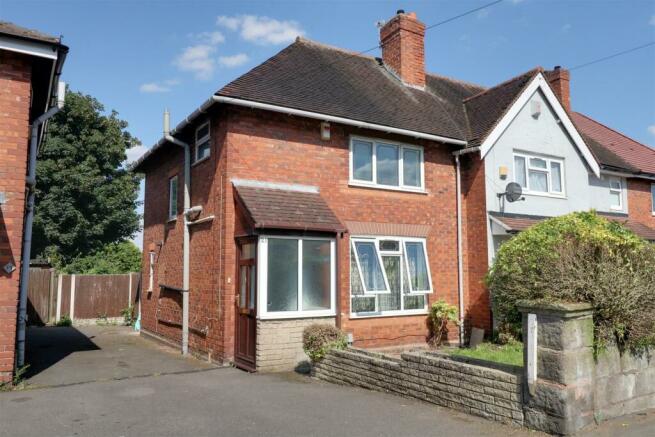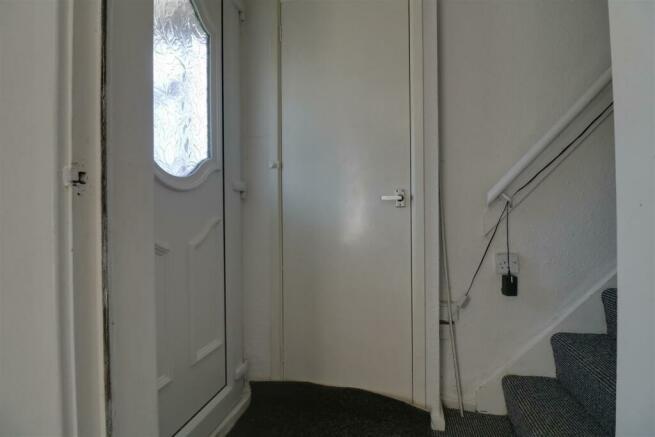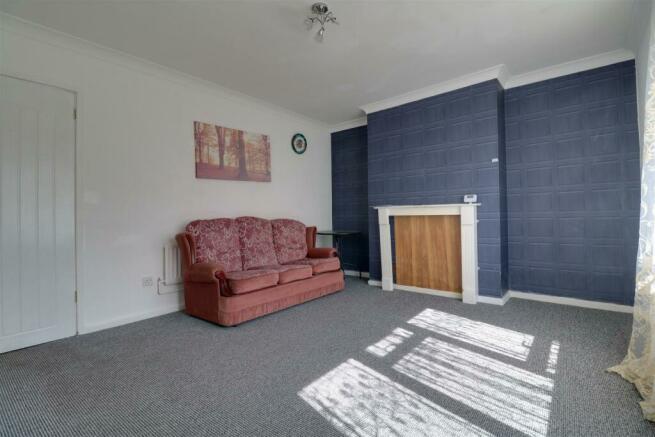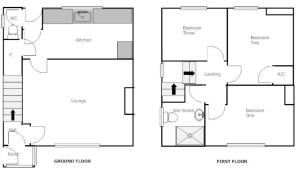Abbotts Street, Bloxwich

Letting details
- Let available date:
- Now
- Deposit:
- £1,035A deposit provides security for a landlord against damage, or unpaid rent by a tenant.Read more about deposit in our glossary page.
- Min. Tenancy:
- Ask agent How long the landlord offers to let the property for.Read more about tenancy length in our glossary page.
- Let type:
- Long term
- Furnish type:
- Unfurnished
- Council Tax:
- Ask agent
- PROPERTY TYPE
End of Terrace
- BEDROOMS
3
- BATHROOMS
1
- SIZE
Ask agent
Key features
- End Terraced House
- PVCu Double Glazing
- Gas Central Heating
- Front Lounge, Rear Kitchen
- Wet Room, Three Bedrooms
- Front & Rear Gardens
- SORRY NO PETS OR SMOKERS
- £205 Holding Deposit
- £1035 Security Deposit
Description
SORRY NO PETS OR SMOKERS
£205 Holding Deposit (equivalent of 1 weeks rent)
£1035 Security Deposit
Brief Description - Conveniently situated within just minutes walking distance of Bloxwich Town Centre and all usual local amenities, this deceptively spacious traditional End Town House is certainly one to view! Offered with the benefit of gas central heating and PVCu double glazing, the accommodation briefly includes;- Enclosed Porch, Entrance Hall/Stairs, Front Reception Room, Rear Dining Kitchen, Rear Lobby/WC, Three Bedrooms, Shower Room/WC, Parking and Mature Gardens
SORRY NO PETS OR SMOKERS
£205 Holding Deposit (equivalent of 1 weeks rent)
£1035 Security Deposit
Full Description - This traditionally styled two storey end terraced family home is thought to date from the Inter-war period, having been constructed to good quality Corporation specifications of its day. Benefitting from gas central heating and PVCu double glazing this property is situated within easy reach of all usual local amenities. These include local schools catering for children of all age groups, places of public worship and frequent and regular public transport services. (All measurements are approximate)
Approach - Having shared driveway to side of property giving potential for garage to rear, gated access to rear garden and walled garden to front of property.
On The Ground Floor -
Enclosed Storm Porch - Having enclose porch with door leading through to;
Entrance Hallway - Having stairs leading to first floor accommodation and door leading through to;
Front Lounge Measuring - 14'11" x 11'11" - Having PVCu double glazed window to front elevation, radiator, gas fire with central heating back boiler, Telewest and television point and door through to;
Rear Kitchen Measuring - 15'3" x 7'0" - Having PVCu double glazed window to rear elevation, radiator, range of wall and base units with work surface over, stainless steel sink unit with drainer, gas cooker point, space and pluming for washing machine, door to useful under stairs storage cupboard and door lading through to rear looby which in turn leads through to door to downstairs WC and door to rear garden.
On The First Floor -
Landing - Having radiator, PVCu double glazed window to side elevation, loft access ( part boarded with loft ladders ) and doors leading off to bedrooms and wet room.
Bedroom One Measuring - 12'3" (max) x 8'8" (max) - Having PVCu double glazed window to front elevation and radiator.
Bedroom Two Measuring - 10'7" x 9'1" - Having PVCu double glazed window to rear elevation, radiator and airing cupboard.
Bedroom Three Measuring - 9'0" x 7'3" - Having PVCu double glazed window to rear elevation and radiator.
Wet Room/Wc - Having PVCu double glazed window to side elevation, radiator, extractor fan, walk in shower, wash hand basin and low level WC
Rear Garden - Patio seating area with rest of garden mainly laid to lawn with border planting and garden sheds,
Brochures
Abbotts Street, BloxwichBrochure- COUNCIL TAXA payment made to your local authority in order to pay for local services like schools, libraries, and refuse collection. The amount you pay depends on the value of the property.Read more about council Tax in our glossary page.
- Ask agent
- PARKINGDetails of how and where vehicles can be parked, and any associated costs.Read more about parking in our glossary page.
- Yes
- GARDENA property has access to an outdoor space, which could be private or shared.
- Yes
- ACCESSIBILITYHow a property has been adapted to meet the needs of vulnerable or disabled individuals.Read more about accessibility in our glossary page.
- Ask agent
Abbotts Street, Bloxwich
NEAREST STATIONS
Distances are straight line measurements from the centre of the postcode- Bloxwich Station0.9 miles
- Bloxwich North Station1.2 miles
- Walsall Station2.6 miles
About the agent
Having been established for more than 15 years, Marrion & Co have moved from strength to strength over what has been a challenging residential market place. Now that the market has seen something of a return to more normal service, it’s time for us, as proactive agents to show our clients what can really be achieved!
As with everything in life today, good customer service should be at the core of the ethos which flows through any company. Something which many of our previously satisfied
Industry affiliations

Notes
Staying secure when looking for property
Ensure you're up to date with our latest advice on how to avoid fraud or scams when looking for property online.
Visit our security centre to find out moreDisclaimer - Property reference 33267751. The information displayed about this property comprises a property advertisement. Rightmove.co.uk makes no warranty as to the accuracy or completeness of the advertisement or any linked or associated information, and Rightmove has no control over the content. This property advertisement does not constitute property particulars. The information is provided and maintained by Marrion & Co, Walsall. Please contact the selling agent or developer directly to obtain any information which may be available under the terms of The Energy Performance of Buildings (Certificates and Inspections) (England and Wales) Regulations 2007 or the Home Report if in relation to a residential property in Scotland.
*This is the average speed from the provider with the fastest broadband package available at this postcode. The average speed displayed is based on the download speeds of at least 50% of customers at peak time (8pm to 10pm). Fibre/cable services at the postcode are subject to availability and may differ between properties within a postcode. Speeds can be affected by a range of technical and environmental factors. The speed at the property may be lower than that listed above. You can check the estimated speed and confirm availability to a property prior to purchasing on the broadband provider's website. Providers may increase charges. The information is provided and maintained by Decision Technologies Limited. **This is indicative only and based on a 2-person household with multiple devices and simultaneous usage. Broadband performance is affected by multiple factors including number of occupants and devices, simultaneous usage, router range etc. For more information speak to your broadband provider.
Map data ©OpenStreetMap contributors.




