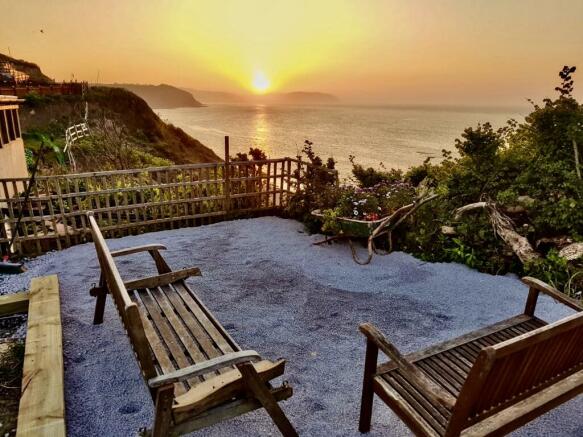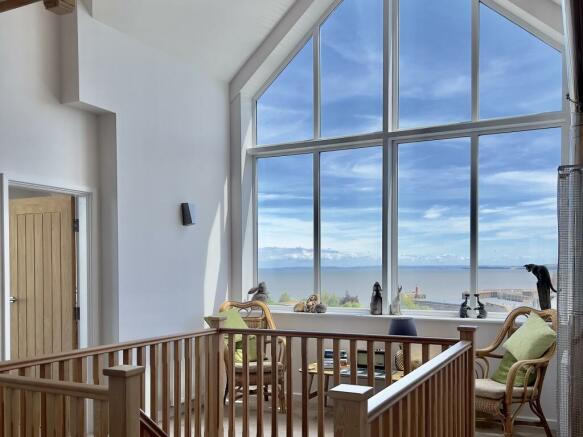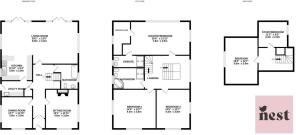Watchet, Somerset

- PROPERTY TYPE
Detached
- BEDROOMS
5
- BATHROOMS
3
- SIZE
2,142 sq ft
199 sq m
- TENUREDescribes how you own a property. There are different types of tenure - freehold, leasehold, and commonhold.Read more about tenure in our glossary page.
Freehold
Key features
- AGENT ID - 6700
- Outstanding contemporary home
- Stunning coastal location
- Breathtaking views over coast and countryside
- Generous landscaped gardens
- Substantial and meticulously designed accommodation
- Separate two bedroom lodge in the garden
- Five bedrooms including sumptuous principal suite
- Extremely energy efficient home
- Cost effective home to run
Description
This striking architectural gem features clean lines, expansive windows, and a seamless integration of indoor and outdoor spaces, all designed to maximize the panoramic coastal vistas. The open-plan living area offers a spacious and light-filled environment, ideal for entertaining and relaxation. High-end finishes and state-of-the-art amenities throughout the home provide unparalleled comfort and style.
Ross loves - This home truly is one of a kind with outstanding design followed through with excellent finishes! The views across coast and countryside are just spectacular and hard to beat as the views are offered at every turn! I think my favourite features have to be the expansive vaulted spaces with double height windows just framing the delightful vistas!
The accommodation in brief comprises; welcoming entrance hall with doors to the ground floor rooms and stairs to the first floor. To the rear of the property is a delightful triple aspect open plan living space with French doors opening onto the terrace. The space is ideal for entertaining with a contemporary kitchen fitted with modern grey cabinetry with work surfaces over, a large dining area to comfortably seat 8-10 and a generous sitting area.
In addition to the open plan living space there is a useful utility/boot room, ground floor bathroom and two further reception rooms - a formal dining room and a cosy sitting room with attractive wood burning stove - ideal for those colder evenings.
The first floor opens to an exceptional vaulted landing with double height window overlooking the town, toward the harbour, the space even offers a sitting area - a perfect nook to sit and read or watch the world go by! On the first floor are three double bedrooms, including a sumptuous vaulted principal suite with expansive double height window overlooking the garden and coast beyond, a stunning en suite and dressing room are also found together with a family bathroom serving the remaining bedrooms. a second staircase leads from the landing to the second floor providing access to two further bedrooms.
Outside is a generously proportioned two bedroom lodge with open plan living space and shower room. The lodge is currently for occasional use only however could obtain change of use for a permanent annexe or rental/AirBnB subject to obtaining the necessary planning consents of course.
The large landscaped garden features an array of seating areas, ideal for al fresco dining and summer entertaining. From every corner of the garden, a stunning outlook is found, whether it be over the town, toward the Quantock Hills, toward the harbour, across to the Welsh coast or along the coastline to Minehead bay. Truly spoilt for choice!
There is a gated driveway providing ample off road parking, together with an additional outbuilding which is currently used for dry storage with power and light, however it is built to the size and standard of a garage and could easily be turned into one with the addition of a garage door.
Material Information - Tenure - Freehold. Council Tax Band C. EPC band C. Type/Construction - Detached, standard construction, rendered elevations, under a pitched slate tiled roof. All mains services are understood to be connected, gas central heating. The property benefits from a single garage sized building and ample off road parking for at least 5/6 cars. Vehicular access to the property is granted via West Bay Park. The property is situated on an elevated plot in Watchet. Coastal erosion has affected nearby cliffs, but not on the property boundary, the vendors undertook a geotechnical survey (including a dig) to understand the sub terrain, prior to undertaking the significant alterations and building work on the property. Any interested party are welcome to look at this report, along with an aerial photo from circa 1928 showing the plot then and now.
To understand mobile phone and broadband coverage/availability in the area please use the following link - information relating to flood risk in the area, interested buyers are advised to use the following link - postal code for the property is TA23 0BJ.
- COUNCIL TAXA payment made to your local authority in order to pay for local services like schools, libraries, and refuse collection. The amount you pay depends on the value of the property.Read more about council Tax in our glossary page.
- Ask agent
- PARKINGDetails of how and where vehicles can be parked, and any associated costs.Read more about parking in our glossary page.
- Driveway,Gated
- GARDENA property has access to an outdoor space, which could be private or shared.
- Yes
- ACCESSIBILITYHow a property has been adapted to meet the needs of vulnerable or disabled individuals.Read more about accessibility in our glossary page.
- Ask agent
Watchet, Somerset
NEAREST STATIONS
Distances are straight line measurements from the centre of the postcode- Rhoose Station14.1 miles
Notes
Staying secure when looking for property
Ensure you're up to date with our latest advice on how to avoid fraud or scams when looking for property online.
Visit our security centre to find out moreDisclaimer - Property reference ZPY-43231703. The information displayed about this property comprises a property advertisement. Rightmove.co.uk makes no warranty as to the accuracy or completeness of the advertisement or any linked or associated information, and Rightmove has no control over the content. This property advertisement does not constitute property particulars. The information is provided and maintained by Nest Associates Ltd, National. Please contact the selling agent or developer directly to obtain any information which may be available under the terms of The Energy Performance of Buildings (Certificates and Inspections) (England and Wales) Regulations 2007 or the Home Report if in relation to a residential property in Scotland.
*This is the average speed from the provider with the fastest broadband package available at this postcode. The average speed displayed is based on the download speeds of at least 50% of customers at peak time (8pm to 10pm). Fibre/cable services at the postcode are subject to availability and may differ between properties within a postcode. Speeds can be affected by a range of technical and environmental factors. The speed at the property may be lower than that listed above. You can check the estimated speed and confirm availability to a property prior to purchasing on the broadband provider's website. Providers may increase charges. The information is provided and maintained by Decision Technologies Limited. **This is indicative only and based on a 2-person household with multiple devices and simultaneous usage. Broadband performance is affected by multiple factors including number of occupants and devices, simultaneous usage, router range etc. For more information speak to your broadband provider.
Map data ©OpenStreetMap contributors.






