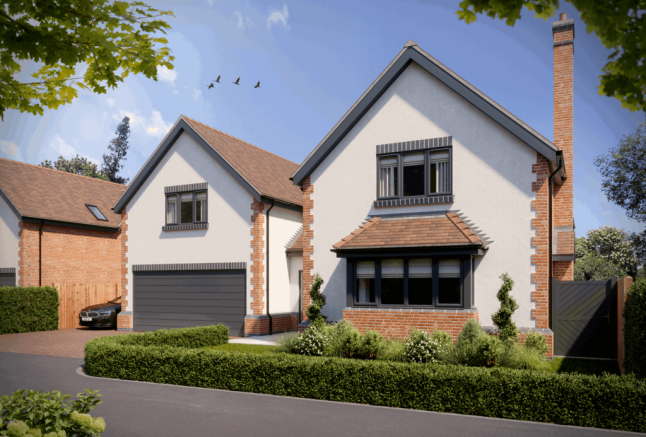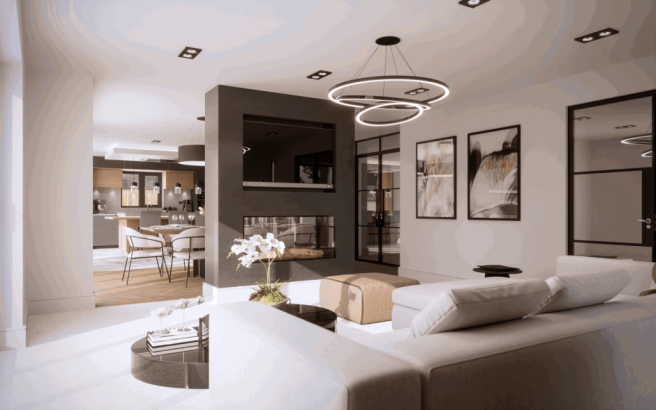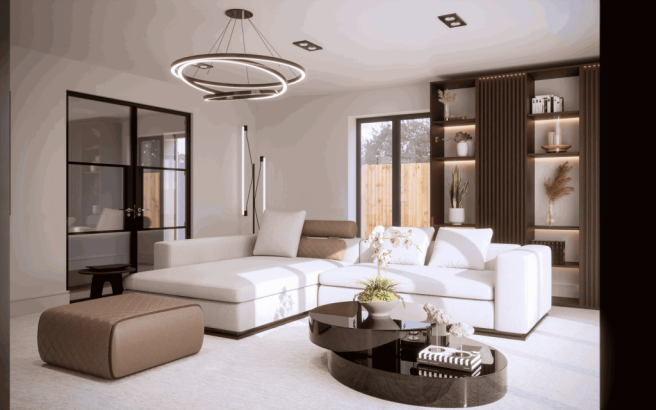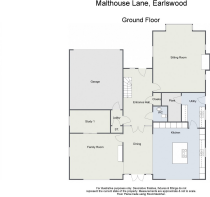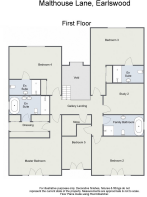Merewood, Malthouse Lane, Earlswood, Solihull, B94 5SD

- PROPERTY TYPE
Detached
- BEDROOMS
5
- BATHROOMS
5
- SIZE
4,200 sq ft
390 sq m
- TENUREDescribes how you own a property. There are different types of tenure - freehold, leasehold, and commonhold.Read more about tenure in our glossary page.
Ask agent
Key features
- Five Double Bedrooms
- Large Open Plan Kitchen/Diner/Family Room Plus Utility Room
- 3 x En Suites and Downstairs WC
- Driveway And Double Garage With Electric Car Charging Point
- South Facing Garden With Countryside Views
- Triple Glazing Plus Solar Panels
- Circa 0.5 Acre Plot
- Circa 4,200 Sq Ft
- High Specification Throughout Featuring Crittal Style Doors Downstairs
- Within Close Proximity To Earlswood Lakes Train Station
Description
This exquisite 5-bedroom new build by Hagley Homes, situated in the heart of Earlswood, offers luxury and tranquillity in equal measure. Nestled down a private gated driveway that serves only three houses, the property sits on a c. 1/2 acre plot with stunning views, providing a perfect blend of exclusivity and natural beauty.
Approaching the property from Malthouse Lane, you are greeted by a meticulously landscaped entrance. The resin driveway, manicured front garden, leads to a double garage with an electric door, setting the tone for the bespoke feel of the property.
Entering the home, you are immediately struck by the high ceilings and the impressive entrance hall that allows a view through via the Crittal style doors to the expansive rear of the house. The herringbone flooring and underfloor heating throughout the downstairs add a touch of elegance and warmth. To the front of the house, the lounge features a bay window, a cosy log burner with a feature fireplace, and offers a welcoming space for relaxation.
The heart of the home is the expansive kitchen/diner/lounge area that spans the entire rear of the house divided up by Crittal style screens and doors. This space is ideal for both family living and entertaining. The lounge area flows into a snug/study space, separated by a striking feature double sided Gel Fire. The kitchen is a chef’s dream with an island, contemporary base and wall units, and coordinated stone worktops. It is equipped with integrated appliances, including double ovens, a microwave/grill, a steam oven, a fridge, a freezer, a dishwasher, an induction hob, and a wine fridge. These appliances are all from Neff, part of their N90 Premium range. From here, you also have access to the utility room and plant room.
The bifolding doors from the kitchen/diner area open up to the south-facing garden, creating a seamless transition between indoor and outdoor living. The garden is beautifully landscaped with a patio area, perfect for summer evenings and gatherings, and offers endless views to the rear.
Upstairs, you will find five double bedrooms, three of which have en-suites. The bedrooms at the rear of the house each feature Juliet balconies, providing panoramic views and a serene atmosphere. The family bathroom is a showcase of luxury, with Porcelanosa tiles, a free-standing bath, a walk-in shower, feature his and hers sinks, and a light-up mirror.
In addition, the property will benefit from a 10 year new build warranty.
Earlswood is a sought-after residential area being well located to the south-west of Solihull within easy reach of the region’s road communications with ready access to the M42 and M40 motorways. Earlswood has a railway station which provides links to Solihull, Birmingham and the nearby towns of Stratford upon Avon and Leamington Spa. Merewood is conveniently located within a short walk to The Lakes train Station offering direct links to Stratford-upon-Avon and Birmingham.
The village itself has a range of amenities and facilities including primary school pubs local supermarket. The adjoining Earlswood Lakes comprise three reservoirs built in the 1820’s to supply water to the Stratford upon Avon Canal and today provide leisure facilities including sailing, fishing and walking.
SPECIFICATION LIST:
WINDOWS
Anthracite Powder coated Aluminium with Triple Glazing.
EXTERNAL DOORS
Anthracite Composite Front Door with Powder Coated Aluminium Triple Glazed Frame.
Anthracite Powder Coated Aluminium Triple Glazed Bi-Fold Doors to Kitchen and Family Room.
Anthracite Powder Coated Aluminium Triple Glazed French Doors to Dining area.
Anthracite Powder Coated Aluminium Triple Glazed French Doors to Master Bedroom and Bedroom 2 featuring Slimline Glass Juliet Balcony.
Matching sectional automated Garage Door.
INTERNAL DOORS & JOINERY
Doors to be Oak Faced set in Painted Frames with Contemporary Stainless-Steel Ironmongery.
FLOOR FINISHES
Ground floor to have Engineered Oak Flooring with Tiles to the Utility and Plant rooms from Porcelanosa.
First floor to have Carpets to Stairs, Landing and all Bedrooms and Dressing Area.
BATHROOMS & CLOAKROOM
Full Height Wall and Floor Tiling from Porcelanosa.
Contemporary Sanitary Wares form Laufen with Freestanding Baths.
KITCHEN
Fitted with Contemporary Base and Wall units with Co-ordinated Stone Worktops with Integrated Appliances to include Double Ovens, Microwave/Grill, Steam Oven, Fridge, Freezer, Dishwasher, Induction Hob and Wine Fridge from Neff, N90 Premium Range.
STAIRCASE
Oak Feature Staircase with Oak Treads and Risers, Newel Posts and Handrail with Glass Balustrades.
ELECTRICS & BROADBAND
Brushed Stainless Steel Switches and Sockets.
CAT 6 Wiring throughout.
Intruder Alarm System.
Superfast Full Fibre Broadband.
Three Phase Electric Car Charger to allow rapid charging of Electric Vehicles.
LIGHTING
Feature Pendant Lights to Kitchen Island.
Discrete Mood Lighting to Sitting Room, Kitchen and Master Bedroom.
Low Energy Downlighters throughout.
HEATING & HOTWATER
Individually Zoned Underfloor Heating to the Ground Floor with Radiators to the First Floor powered by an Air Source Heat Pump, operated by Smart Technology.
Bathrooms to have Chrome Dual Fuel Towel Radiators.
EXTERNAL AREAS
The site is accessed via a Private Tarmac Drive through Electric Security Gates.
Resin driveway.
Natural Stone Paving to Rear Patio area and Footpaths.
Landscaped Front and Rear Gardens with full height Privacy Fencing between homes with Featheredge Panels to shared Internal Boundaries with Ranch Style Fencing to Rear Perimeters.
Room Dimension:
Garage 6.16m x 5.46m (20'2" x 17'10")
Sitting Room 5.46m x 6.36m (17'10" x 20'10")
Utility Room 3.68m x 2.39m (12'0" x 7'10") max
Kitchen 6.07m x 5.3m (19'10" x 17'4")
Entrance Hall / Dining 10.94m x 2.71m (35'10" x 8'10")
Family Room 5.46m x 4.8m (17'10" x 15'8")
Study 1 4.15m x 2.2m (13'7" x 7'2")
WC 1.6m x 1.5m (5'2" x 4'11")
Stairs
Master Bedroom 5.46m x 6.23m (17'10" x 20'5") max
Dressing Room 2.3m x 4.5m (7'6" x 14'9") max
Ensuite 2.08m x 4.5m (6'9" x 14'9")
Bedroom 2 5.46m x 4.01m (17'10" x 13'1")
Bedroom 3 5.46m x 7.23m (17'10" x 23'8") max
Ensuite 1.8m x 3.2m (5'10" x 10'5")
Bedroom 4 4.91m x 5.46m (16'1" x 17'10") max
Ensuite 1.56m x 3.75m (5'1" x 12'3")
Bedroom 5 2.71m x 4.5m (8'10" x 14'9") max
Study 4.4m x 3.28m (14'5" x 10'9") max
Family Bathroom 4.4m x 2.18m (14'5" x 7'1")
Brochures
Brochure 1- COUNCIL TAXA payment made to your local authority in order to pay for local services like schools, libraries, and refuse collection. The amount you pay depends on the value of the property.Read more about council Tax in our glossary page.
- Ask agent
- PARKINGDetails of how and where vehicles can be parked, and any associated costs.Read more about parking in our glossary page.
- Garage,Off street
- GARDENA property has access to an outdoor space, which could be private or shared.
- Yes
- ACCESSIBILITYHow a property has been adapted to meet the needs of vulnerable or disabled individuals.Read more about accessibility in our glossary page.
- Ask agent
Energy performance certificate - ask agent
Merewood, Malthouse Lane, Earlswood, Solihull, B94 5SD
NEAREST STATIONS
Distances are straight line measurements from the centre of the postcode- The Lakes Station0.1 miles
- Earlswood (West Midlands) Station0.9 miles
- Wood End Station1.1 miles
About the agent
Here at Arden we recognise that your home is often your most valuable asset. We also understand that whether you're buying, selling or renting you want a smooth, stress free experience. Here are some of the benefits you will enjoy if you instruct us to sell or rent your property:
Free Valuation & Advice on how to sell your home
Dedicated Team & Extended Hours 8:30am 7pm
Accompanied Viewings
Unrivalled Web Marketing - Your property will be visible on all the
Industry affiliations

Notes
Staying secure when looking for property
Ensure you're up to date with our latest advice on how to avoid fraud or scams when looking for property online.
Visit our security centre to find out moreDisclaimer - Property reference S220050. The information displayed about this property comprises a property advertisement. Rightmove.co.uk makes no warranty as to the accuracy or completeness of the advertisement or any linked or associated information, and Rightmove has no control over the content. This property advertisement does not constitute property particulars. The information is provided and maintained by Arden Estates, Solihull. Please contact the selling agent or developer directly to obtain any information which may be available under the terms of The Energy Performance of Buildings (Certificates and Inspections) (England and Wales) Regulations 2007 or the Home Report if in relation to a residential property in Scotland.
*This is the average speed from the provider with the fastest broadband package available at this postcode. The average speed displayed is based on the download speeds of at least 50% of customers at peak time (8pm to 10pm). Fibre/cable services at the postcode are subject to availability and may differ between properties within a postcode. Speeds can be affected by a range of technical and environmental factors. The speed at the property may be lower than that listed above. You can check the estimated speed and confirm availability to a property prior to purchasing on the broadband provider's website. Providers may increase charges. The information is provided and maintained by Decision Technologies Limited. **This is indicative only and based on a 2-person household with multiple devices and simultaneous usage. Broadband performance is affected by multiple factors including number of occupants and devices, simultaneous usage, router range etc. For more information speak to your broadband provider.
Map data ©OpenStreetMap contributors.
