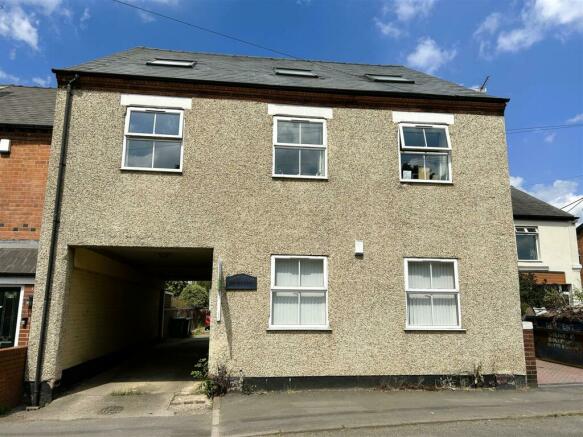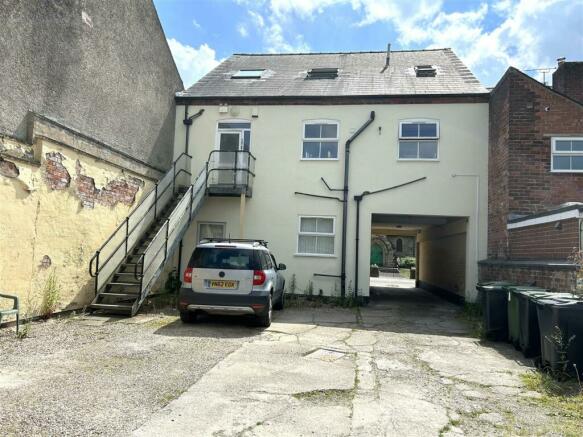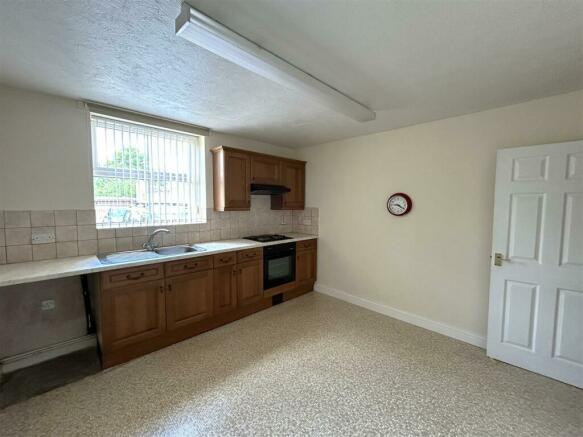Main Street, Horsley Woodhouse, Ilkeston
- PROPERTY TYPE
Residential Development
- BEDROOMS
5
- BATHROOMS
3
- SIZE
Ask agent
Description
The property has been converted to provide a ground floor one bedroom accommodation with a new tenancy beginning July 2024. The first floor apartment has an existing sitting tenant with spacious two bedroom accommodation accessed from a rear staircase and landing. The third floor apartment has two bedrooms accessed form the rear landing. The occupied apartments generate a generous yield of over 11%.
The low maintenance property has fully electric heating and a car park to the rear providing each tenant ample off road parking and a pleasant outside space.
The properties provide a secure monthly income.
Horsley Woodhouse is a popular village with excellent local amenities ie primary schools, village shops, doctors surgery and real ale pubs. Conveniently situated with easy access to Derby, Nottingham and major road links ie A38, M1 and A6. The village is close to golf courses and open countryside with many local walks with easy access to surrounding villages, Belper, Heanor and Ripley.
Ground Floor Apartment No 1 - A side entrance door allows access.
Entrance Hall - UPVC entrance door allows access, wood effect flooring, electric heater and a generous walk-in store provides storage.
Sitting Room - 5.74m x 3.00m (18'10 x 9'10 ) - There is a UPVC double glazed window to the front, electric heater, TV aerial point and telephone point.
Fitted Dining Kitchen - 3.56m x 3.45m (11'8 x 11'4 ) - Fitted with a range of wood grain effect base cupboards, drawers and eye level units with work surface over incorporating a stainless steel sink drainer with mixer taps and splash back tiling. There is an electric oven, hob, extractor hood, plumbing for an automatic washing machine, space for fridge freezer, UPVC double glazed window to the rear and laminate flooring.
Bedroom - 5.16m x 2.72m (16'11 x 8'11) - Having a built-in wardrobe, electric heater, wood effect flooring and a UPVC double glazed window to the front of the property.
Bathroom - 3.58m x 2.16m (11'9 x 7'1 ) - Appointed with a panelled bath with electric shower over, pedestal wash hand basin and low flush WC, UPVC double glazed window to the rear, wall mounted electric heater, tiled flooring and a built-in cupboard provides storage and houses the hot water cylinder.
First Floor Apartment No 2 - Accessed for the rear staircase to a shared landing.
Entrance Hallway - 'L' shaped with electric heated and wood effect flooring.
Kitchen - 5.21m x 3.00m (17'1 x 9'10) - Fitted with a range of wood grain effect base cupboards, drawers and eye level units with work surface over incorporating a stainless steel sink drainer with mixer taps and splash back tiling. There is an electric oven, hob, extractor hood, plumbing for an automatic washing machine, space for fridge freezer, UPVC double glazed window to the rear and laminate flooring.
Lounge - 7.26m x 3.15m (23'10 x 10'4 ) - There is a UPVC double glazed window to the front, electric heater, TV aerial point and telephone point.
Bedroom One - 5.54m x 3.00m (18'2 x 9'10) - UPVC double glazed window to the front elevation, wood flooring and a built-in wardrobe
Bedroom Two - 5.99m x 2.44m (19'8 x 8') - There is wood effect flooring, built-in wardrobe, electric heater and UPVC double glazed window to the front.
Bathroom - Appointed with a panelled bath with electric shower over, pedestal wash hand basin and low flush WC, UPVC double glazed window to the rear, wall mounted electric heater, tiled flooring and a built-in cupboard provides storage and houses the hot water cylinder.
Second Floor Loft Apartment No 3 -
Hallway - An open gallery landing with electric heater, wood effect flooring and a Skylight window
Lounge - 4.11m x 3.00m (13'6 x 9'10) - There is a UPVC double glazed window to the front, electric heater, TV aerial point and telephone point.
Dining Kitchen - 3.20m x 2.95m (10'6 x 9'8 ) - Fitted with a range of wood grain effect base cupboards, drawers and eye level units with work surface over incorporating a stainless steel sink drainer with mixer taps and splash back tiling. There is an electric oven, hob, extractor hood, plumbing for an automatic washing machine, space for fridge freezer, UPVC double glazed window to the rear enjoying views and laminate flooring.
Bedroom One - 3.43m x 2.77m (11'3 x 9'1 ) - Having a built-in wardrobe, electric heater, wood effect flooring and a UPVC double glazed window to the front of the property.
Bedroom Two - 4.14m x 3.35m 2.13m (13'7 x 11' 7) -
Bathroom - Appointed with a panelled bath with electric shower over, pedestal wash hand basin and low flush WC, UPVC double glazed window to the rear, wall mounted electric heater, tiled flooring and a built-in cupboard provides storage and houses the hot water cylinder.
Outside - There is vehicle access to the rear of the property allowing residents off road parking and outside space.
Brochures
Main Street, Horsley Woodhouse, IlkestonBrochureMain Street, Horsley Woodhouse, Ilkeston
NEAREST STATIONS
Distances are straight line measurements from the centre of the postcode- Duffield Station3.2 miles
- Belper Station3.5 miles
- Langley Mill Station3.6 miles
Notes
Disclaimer - Property reference 33267331. The information displayed about this property comprises a property advertisement. Rightmove.co.uk makes no warranty as to the accuracy or completeness of the advertisement or any linked or associated information, and Rightmove has no control over the content. This property advertisement does not constitute property particulars. The information is provided and maintained by Boxall Brown & Jones, Belper. Please contact the selling agent or developer directly to obtain any information which may be available under the terms of The Energy Performance of Buildings (Certificates and Inspections) (England and Wales) Regulations 2007 or the Home Report if in relation to a residential property in Scotland.
Map data ©OpenStreetMap contributors.







