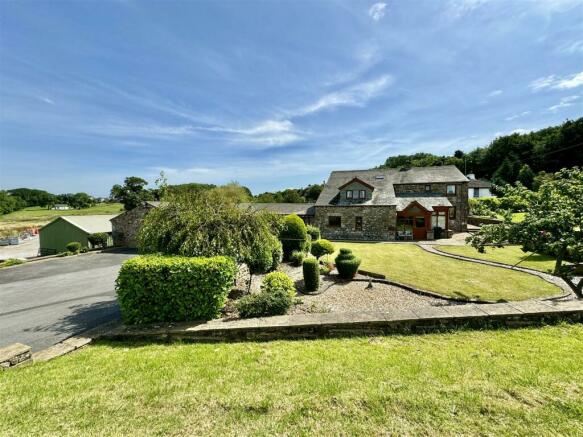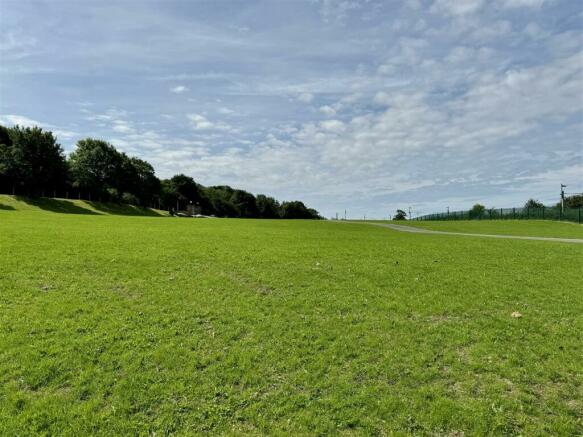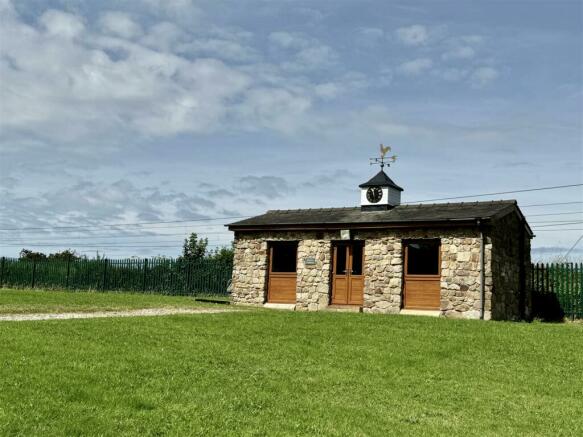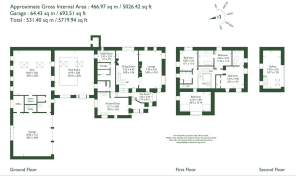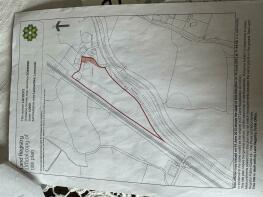Bolton Le Sands, Carnforth

- PROPERTY TYPE
Barn Conversion
- BEDROOMS
6
- BATHROOMS
5
- SIZE
5,026 sq ft
467 sq m
- TENUREDescribes how you own a property. There are different types of tenure - freehold, leasehold, and commonhold.Read more about tenure in our glossary page.
Freehold
Key features
- Extensive 8.5 acre estate, approached by private driveway
- Stunning 4 Bedroom Barn Conversion
- Indoor Swimming Pool & Gym
- 30ft x 43ft Outbuilding with workshop and office
- Detached One bedroom Holiday Cottage
- Over 6000 sq.ft of internal space combined
- Large Hardstanding area and Ample parking
- Ideal Equestrian lifestyle property
- Coastal Views
- Sits on edge of Bolton Le Sands, close to Morecambe bay
Description
A viewing of this wonderful home is highly recommended.
Thwaite End Barn is a beautifully converted traditional stone barn offering four double bedrooms, two with en-suites originally converted in 1993 and has around 5026 sq.ft of living accommodation. Internally completed to a luxurious standard with a magnificent oak staircase at the heart of the home with a galleried landing and a number of flexible use rooms for uses as offices, workshops, stores.
Conveniently located between Bolton Le Sands and Carnforth, this home is perfectly situated to access the local amenities and the Morecambe Bay coastline. Bolton le Sands is an attractive village in Lancashire with good transport links, a Post Office, fish and chip shop, 3 churches, 2 pubs, various restaurants and eateries and a primary school. There is an array of regular social activities for all ages to enjoy. Morecambe and Carnforth train stations and the M6 Motorway are all approximately 5 minutes drive away and the main bus service passes through regularly.
Sun Room - 4.20m x 3.81m (13'9" x 12'5" ) - This lovely open entrance hall doubles as a sun room with raised seating area, an original exposed stone wall adds charm with views over the surrounding gardens with floor to ceiling glazing
Breakfast Kitchen - 6.17m x 4.58m (20'2" x 15'0" ) - A spacious traditional kitchen which combine modern cabinets with an island unit and plenty of space for a dining and living area. Fitted with white farmhouse style base and wall units with complementary granite worktops. A central island provides further storage with a focal Rayburn sitting proudly in an original brick inglenook surround. Integrated appliances include a dishwasher, fridge/freezer and microwave.
Dining Hall - 7.52m x 4.42m (24'8" x 14'6" ) - A formal space sitting in the heart of the home, used as a dining room to easily accommodate 10+ for sociable parties and family gatherings. The large picture window offers views out over the gardens. An imposing brick fireplace creates a fantastic focal point to the room and houses a Contura log burner for cosy evening meals and a magnificent wooden staircase leads to the first floor.
Lounge - 7.50m x 4.51m (24'7" x 14'9" ) - Double glzed doors lead from the dining hall into the adjoining lounge which boasts triple aspect views across the gardens, flooding the space with light. Combining modern styling with traditional beams giving character and warmth to the room. The Contura log burner sits within a tiled and hand carved wooden surround. There is access back into the entrance sun room.
Utility Room - 3.52m x 2.33m (11'6" x 7'7" ) - A hallway leads from the kitchen and includes a double set of large cloak cupboards, a separate pantry and a spacious utility room with base and wall units, a sink and plumbing for a washing machine and tumble dryer.
Gallery Landing - The bespoke oak staircase is an incredible feature leading to the first floor offering access to the bedrooms and further to the mezzanine gallery which is currently used as a home office but would be equally as useful as a play room or hobby space.
Bedroom 1 - 5.54m x 4.40m (18'2" x 14'5" ) - A large master bedroom suite with dual aspect windows offering two large walk in wardrobes and access to the en-suite.
En-Suite - A modern en-suite shower room with aqua-board to the walls. Comprising of a stunning freestanding clawfoot Victoria and Albert bath, traditional hand basin, W/C
Bedroom 2 - 6.18m x 3.90m (20'3" x 12'9" ) - A spacious double bedroom with traditional beams and a built in cabin bed and storage shelves
Bedroom 3 - 3.60m x 3.43m (11'9" x 11'3" ) - A double bedroom with views to the rear.
En-Suite - A modern and contemporary room with feature vaulted ceiling and traditional beams, freestanding bath, hand basin and WC. Mosaic tiles to half wall.
Bedroom 4 - 4.00m x 3.51m (13'1" x 11'6" ) - A double bedroom with dual aspect views over the gardens.
Swimming Pool - 8.79m x 7.83m (28'10" x 25'8" ) - Perfect for those looking for a relaxing home, the indoor swimming pool is an extension to the original building but remains in keeping with vaulted ceilings and exposed beams. The pool measures to 6.10m x 4.27m. There is a separate changing area for this area with a shower and WC and independent access to the main courtyard.
Gym - 8.83m x 7.82m (28'11" x 25'7" ) - Accessed from the garages or from the swimming pool. Fitted with beamed ceiling and exposed wooden, separate steam room and door leading through to the garage and adjoining shower room. This is a flexible use room with the potential to use this space as a large office space or to develop it into additional living accommodation for a relative or as an additional income (STP)
Garage - 8.58m x 7.51m (28'1" x 24'7" ) - Three separate electric up and over doors offer access to this spacious are of the home. It is fitted with lighting and water and also has a separate office and 'gardeners kitchen'.
Thwaite Mews - Currently with planning permission for holiday lets as an income source for the home but there is the potential for a change of use to an annexe or as a home for relatives (STP).
This was originally a traditional stone built stable block which has recently been converted to offer a luxury 287 sq.ft one bedroom dwelling with an open plan kitchen and living area, a separate double bedroom and an en-suite shower room. This unique building has been converted to a high specification and has a wonderful feature clock on the roof, supplied by a local craftsman.
Externally - Approached by an imposing set of gates, the extensive plot extends to around 8.5 acres of gardens, grassland and hardstanding. There are around 4 acres of lawns either side of the sweeping driveway which leads down to the property, all enjoying lovely views across Morecambe Bay to Grange over Sands. To the front of the home there is more formal garden area with manicured lawns, mature bushes and shrubs and a superb apple tree. To the rear there is a further 4 acres of agricultural land which would be ideal for grazing or for equestrian use. The potential for equestrian use could be further explored with a large 112ft x 130ft yard and space for stabling by converting the 'hangar' which measures 30ft x 43ft (693 sq.ft) and comes complete with water, power and lighting. Currently within the 'hangar' is a small separate office and workshop area. The grounds also include ample parking area for a large number of vehicles.
Location - Conveniently located between Bolton Le Sands and Carnforth, his home is perfectly situated to access the local amenities. Bolton le Sands is a large village in Lancashire with good transport links. Morecambe and Carnforth train stations and the M6 Motorway are all approximately 5 minutes drive away and the main bus service passes through regularly. Within Bolton le Sands is a Post Office, fish and chip shop, 3 churches, 2 pubs, various restaurants and eateries and a primary school. There are an array of regular social activities for all ages to enjoy.
Services, Epc & Council Tax - Heating –
Mains Gas in the house, Oil in the Outbuilding, LPG. Gas in the Mews
Sewage - Private Klargester
Water - Private supply
Council Tax - Band G
EPC – To be confimred
This home benefits from a holding number so would be ideal for agricultural/equestrian use -
Land Registry Title - the property and land are on 3 separate titles
Disclaimer - The images provided are computer generated and give an indication of how the properties will be finished and should not be considered as an exact finish
These particulars, whilst believed to be accurate are set out as a general guideline and do not constitute any part of an offer or contract. Intending Purchasers should not rely on them as statements of representation of fact, but must satisfy themselves by inspection or otherwise as to their accuracy. The services, systems, and appliances shown may not have been tested and has no guarantee as to their operability or efficiency can be given. All floor plans are created as a guide to the lay out of the property and should not be considered as a true depiction of any property and constitutes no part of a legal contract.
Brochures
Bolton Le Sands, Carnforth- COUNCIL TAXA payment made to your local authority in order to pay for local services like schools, libraries, and refuse collection. The amount you pay depends on the value of the property.Read more about council Tax in our glossary page.
- Band: G
- PARKINGDetails of how and where vehicles can be parked, and any associated costs.Read more about parking in our glossary page.
- Yes
- GARDENA property has access to an outdoor space, which could be private or shared.
- Yes
- ACCESSIBILITYHow a property has been adapted to meet the needs of vulnerable or disabled individuals.Read more about accessibility in our glossary page.
- Ask agent
Bolton Le Sands, Carnforth
NEAREST STATIONS
Distances are straight line measurements from the centre of the postcode- Carnforth Station1.0 miles
- Bare Lane Station3.7 miles
- Silverdale Station3.7 miles
About the agent
David Britton Estates, Penrith
Unit 3 Mason Court Gillan Way Penrith 40 Business Park Penrith Cumbria CA11 9GR

Moving is a busy and exciting time and we're here to make sure the experience goes as smoothly as possible by giving you all the help you need under one roof.
The company has always used computer and internet technology, but the company's biggest strength is the genuinely warm, friendly and professional approach that we offer all of our clients.
Our record of success has been built upon a single-minded desire to provide our clients, with a top class personal service delivered by h
Notes
Staying secure when looking for property
Ensure you're up to date with our latest advice on how to avoid fraud or scams when looking for property online.
Visit our security centre to find out moreDisclaimer - Property reference 33267053. The information displayed about this property comprises a property advertisement. Rightmove.co.uk makes no warranty as to the accuracy or completeness of the advertisement or any linked or associated information, and Rightmove has no control over the content. This property advertisement does not constitute property particulars. The information is provided and maintained by David Britton Estates, Penrith. Please contact the selling agent or developer directly to obtain any information which may be available under the terms of The Energy Performance of Buildings (Certificates and Inspections) (England and Wales) Regulations 2007 or the Home Report if in relation to a residential property in Scotland.
*This is the average speed from the provider with the fastest broadband package available at this postcode. The average speed displayed is based on the download speeds of at least 50% of customers at peak time (8pm to 10pm). Fibre/cable services at the postcode are subject to availability and may differ between properties within a postcode. Speeds can be affected by a range of technical and environmental factors. The speed at the property may be lower than that listed above. You can check the estimated speed and confirm availability to a property prior to purchasing on the broadband provider's website. Providers may increase charges. The information is provided and maintained by Decision Technologies Limited. **This is indicative only and based on a 2-person household with multiple devices and simultaneous usage. Broadband performance is affected by multiple factors including number of occupants and devices, simultaneous usage, router range etc. For more information speak to your broadband provider.
Map data ©OpenStreetMap contributors.
