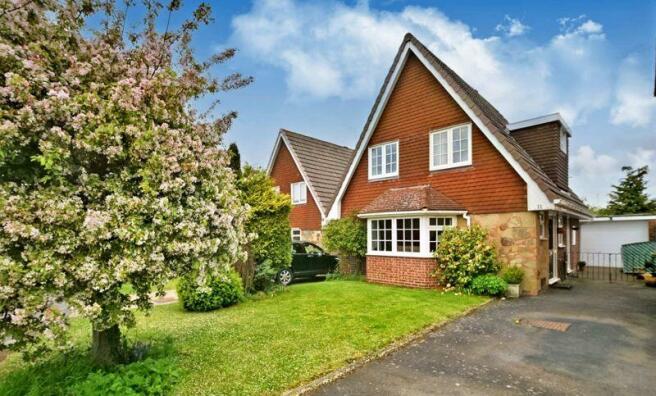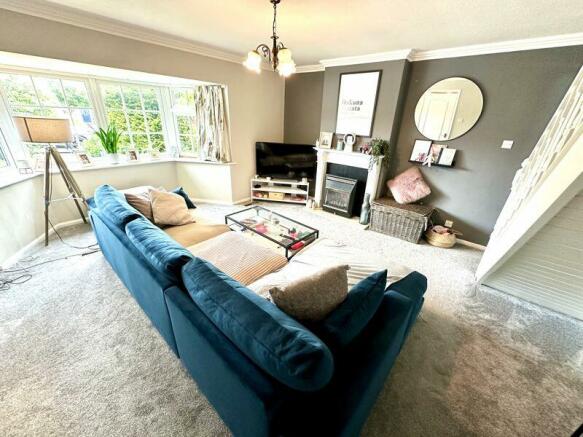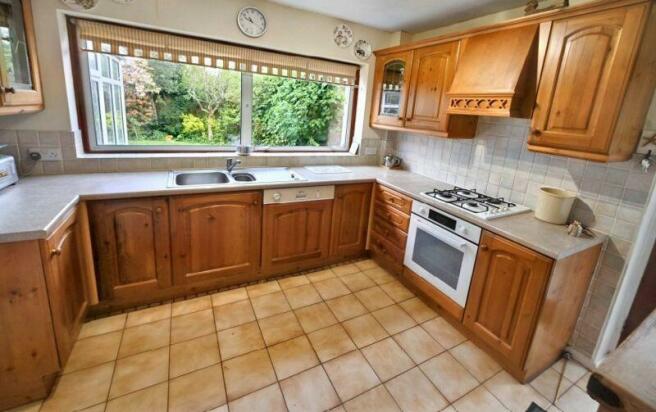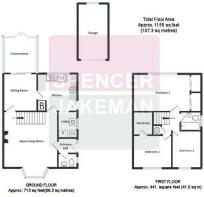Dovecote Close, Wolverhampton

Letting details
- Let available date:
- 02/09/2024
- Deposit:
- Ask agentA deposit provides security for a landlord against damage, or unpaid rent by a tenant.Read more about deposit in our glossary page.
- Min. Tenancy:
- Ask agent How long the landlord offers to let the property for.Read more about tenancy length in our glossary page.
- Let type:
- Long term
- Furnish type:
- Unfurnished
- Council Tax:
- Ask agent
- PROPERTY TYPE
Detached
- BEDROOMS
3
- BATHROOMS
2
- SIZE
Ask agent
Key features
- Detached family residence located in this prime sought after area of Tettenhall at the head of a quiet cul-de-sac
- Three good bedrooms
- Spacious ground floor accommodation with numerous reception rooms
- Well equipped kitchen with useful utility room
- Mature gardens with enclosed perimeter fencing
- Garage and driveway for numerous vehicles
Description
Location
11 Dovecote Close stands in a lovely position at the end of the cul-de-sac forming part of an established and highly sought after residential development which stands close to the heart of Tettenhall Village.
The comprehensive amenities afforded by the village centre itself are within easy walking distance and there is convenient travelling to the city centre. Regular bus services run along Wood Road and the area is particularly well served by schooling in both sectors.
Entrance Hall: 4'11" (1.50m) x 4'1" (1.25m)
Fitted Cloakroom
Open Plan Living Room: 18'1" (5.50m) max x 14'5" (4.40m)
Kitchen: 10'8" (3.25m) x 9'10" (3.00m)
Archway leads to Utility: 6'3" (1.90m) x 4'11" (1.50m)
Dining Room: 9'10" (3.00m) x 9'0" (2.75m)
Conservatory: 9'10" (3.00m) x 9'0" (2.75m)
First Floor Landing: Built in airing cupboard and loft hatch.
Bedroom One: 17'3" (5.25m) x 9'10" (3.00m)
Bedroom Two: 9'6" (2.90m) x 9'2" (2.80m)
Bedroom Three: 9'2" (2.80m) x 7'10" (2.40m)
Bathroom: 6'3" (1.90m) x 5'7" (1.70m)
Detached Garage: 16'5" (5.00m) x 8'2" (2.50m)
Brochures
Full Details- COUNCIL TAXA payment made to your local authority in order to pay for local services like schools, libraries, and refuse collection. The amount you pay depends on the value of the property.Read more about council Tax in our glossary page.
- Band: E
- PARKINGDetails of how and where vehicles can be parked, and any associated costs.Read more about parking in our glossary page.
- Yes
- GARDENA property has access to an outdoor space, which could be private or shared.
- Yes
- ACCESSIBILITYHow a property has been adapted to meet the needs of vulnerable or disabled individuals.Read more about accessibility in our glossary page.
- Ask agent
Dovecote Close, Wolverhampton
NEAREST STATIONS
Distances are straight line measurements from the centre of the postcode- Bilbrook Station2.0 miles
- Wolverhampton St George's Tram Stop2.3 miles
- Codsall Station2.4 miles
About the agent
Spencer Jakeman is a dedicated and focussed Estate agency which has been established to serve Shropshire and Mid Wales with the principal offices in Shrewsbury and provides a full residential agency and a specialist lettings department, with the latest property management software and the peace of mind that the properties are being handled by an experienced team..
Industry affiliations

Notes
Staying secure when looking for property
Ensure you're up to date with our latest advice on how to avoid fraud or scams when looking for property online.
Visit our security centre to find out moreDisclaimer - Property reference 12454061. The information displayed about this property comprises a property advertisement. Rightmove.co.uk makes no warranty as to the accuracy or completeness of the advertisement or any linked or associated information, and Rightmove has no control over the content. This property advertisement does not constitute property particulars. The information is provided and maintained by Spencer Jakeman, Shrewsbury. Please contact the selling agent or developer directly to obtain any information which may be available under the terms of The Energy Performance of Buildings (Certificates and Inspections) (England and Wales) Regulations 2007 or the Home Report if in relation to a residential property in Scotland.
*This is the average speed from the provider with the fastest broadband package available at this postcode. The average speed displayed is based on the download speeds of at least 50% of customers at peak time (8pm to 10pm). Fibre/cable services at the postcode are subject to availability and may differ between properties within a postcode. Speeds can be affected by a range of technical and environmental factors. The speed at the property may be lower than that listed above. You can check the estimated speed and confirm availability to a property prior to purchasing on the broadband provider's website. Providers may increase charges. The information is provided and maintained by Decision Technologies Limited. **This is indicative only and based on a 2-person household with multiple devices and simultaneous usage. Broadband performance is affected by multiple factors including number of occupants and devices, simultaneous usage, router range etc. For more information speak to your broadband provider.
Map data ©OpenStreetMap contributors.




