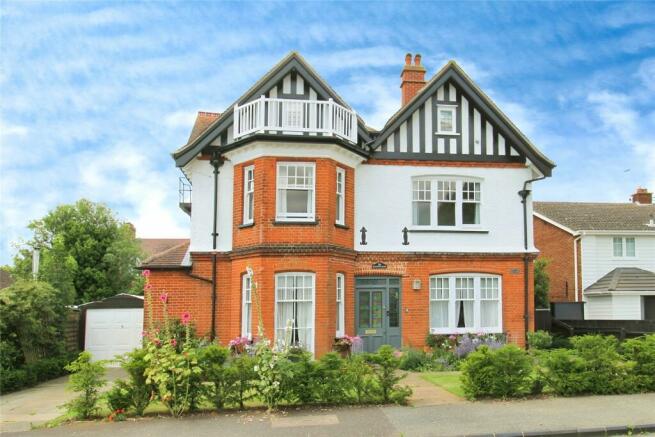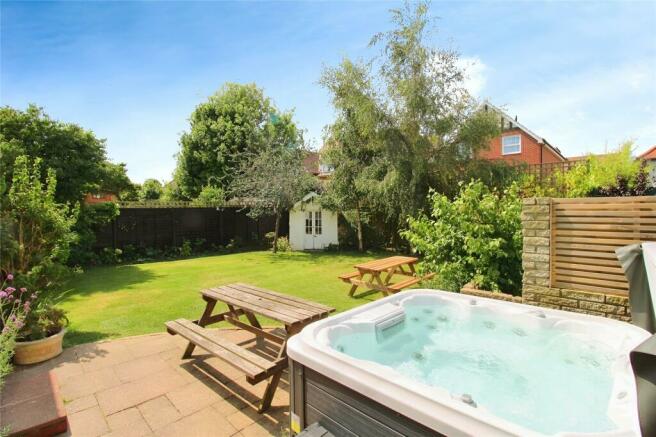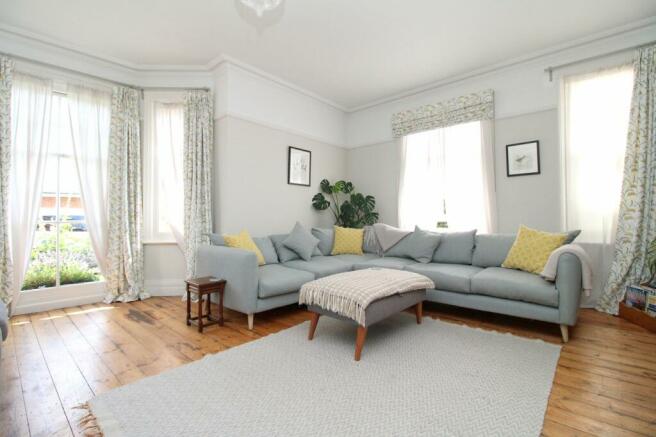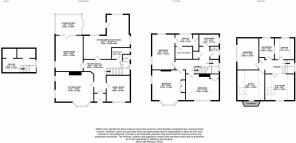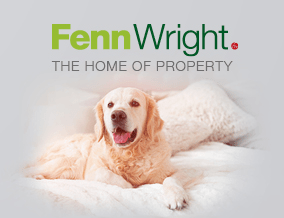
Garfield Road, Felixstowe, IP11

- PROPERTY TYPE
Detached
- BEDROOMS
6
- BATHROOMS
3
- SIZE
Ask agent
- TENUREDescribes how you own a property. There are different types of tenure - freehold, leasehold, and commonhold.Read more about tenure in our glossary page.
Freehold
Key features
- Imposing Victorian detached house
- Three reception rooms
- Playroom and study
- Anglia Factors Kitchen/breakfast room
- Two bathrooms, en-suite and cloakroom
- Sympathetically modernised including original features
- Gas central heating
- Parking for numerous cars
- Garden
Description
The property has been beautifully modernised whilst retaining a wealth of period features including high ceilings, fireplaces, picture rails, stripped wooden floors and refurbished sash windows. There is a stunning Anglia Factors kitchen/breakfast room overlooking the rear garden as well as three further reception rooms. It also has parking for numerous cars, a double length garage and a heated swimming pool.
A stained glass door opens into a porch with glazed door to the reception hall with stripped wooden flooring flowing into the reception rooms. There are three storage areas and stairs lead to the first floor and cellar. The substantial dual aspect sitting room includes a bay window to the front and a wood burner. Across the hall is the family room which has a sash window to the front, feature fireplace and built-in alcove storage. To the rear is the impressive formal dining room, with a feature fireplace, window to the side and door opening into the conservatory which overlooks the garden.
The kitchen/breakfast room has stripped wooden floor to the breakfast area with tiled floor to the kitchen. The kitchen has been fitted with Anglia Factors contrasting base and eye level units, white granite work surfaces and butler sink. Integrated appliances include an induction hob, NEFF slide & hide WiFi ovens, dishwasher and fridge/freezer. There are windows to the side and rear with a door leading out to the garden. The breakfast area also has a feature fireplace and bespoke fitted units to the alcoves. Adjacent is a shower room and a separate utility space with space for a washing machine.
The first floor galleried landing has stairs to the second floor and doors off. The family bathroom, en-suite and cloakroom have been fitted by Anglia Factors with bespoke fitted units and shelving. The bathroom comprises a WC and bath with shower over and adjacent is the cloakroom. There are three double bedrooms, two of which have built-in wardrobes. The main bedroom has a dual aspect, feature fireplace and door to the en-suite with shower, basin, WC, built-in storage and a door into a walk-in wardrobe with shelving and hanging space.
The second floor has doors off to three bedrooms, one with a stable door leading out onto a roof terrace with views across the town and sea front. Adjacent is a play room and across the landing is a bathroom with bath, basin, WC and walk-in shower.
Outside
The property occupies generous plot and is set back from the road with a lawned front garden. There are driveways to both sides of the property providing plenty of off-road parking. The left hand side of the property leads to a tandem garage and there is gated access to the right.
The landscaped rear garden is approximately 40’ in length, enclosed by wooden fencing and mature shrubs providing a good level of privacy. There is an area laid to lawn with mature borders and a patio area with steps leading to the back door. The property also has an outdoor heated swimming pool measuring 28’ x 13’ which is gated and secure. There is additional space for storage to the side of the property.
Location
The property is a short walk from both the sea front and Felixstowe town which provides an excellent array of local amenities, shops, restaurants and entertainment venues. The town offers excellent transport links including Felixstowe train station along with the A14 which links up to the A12 heading to London or on to further coastal areas and London's Liverpool Street.
Also nearby is the hamlet of Felixstowe Ferry which is home to Ferry Boat Inn, a charming pub/restaurant dating back to the 15th Century, Ferry Café and a further Café at the Ferry Jetty and Felixstowe Ferry Sailing Club. There is also a ferry providing access across the River Deben to Bawdsey and for the golfing enthusiast Felixstowe Golf Club offers two courses, one 9 hole and one 18 hole.
Directions
Please use IP11 7PU as point of destination.
Important Information
Council Tax Band - F
Services - We understand that mains water, drainage, gas and electricity are connected to the property.
Tenure - Freehold
EPC rating - D
Our ref - CJJ
Brochures
Particulars- COUNCIL TAXA payment made to your local authority in order to pay for local services like schools, libraries, and refuse collection. The amount you pay depends on the value of the property.Read more about council Tax in our glossary page.
- Ask agent
- PARKINGDetails of how and where vehicles can be parked, and any associated costs.Read more about parking in our glossary page.
- Yes
- GARDENA property has access to an outdoor space, which could be private or shared.
- Yes
- ACCESSIBILITYHow a property has been adapted to meet the needs of vulnerable or disabled individuals.Read more about accessibility in our glossary page.
- Ask agent
Garfield Road, Felixstowe, IP11
NEAREST STATIONS
Distances are straight line measurements from the centre of the postcode- Felixstowe Station0.6 miles
- Trimley Station1.6 miles
- Harwich Town Station2.7 miles
About the agent
Your local experts:
Our newest branch on Hamilton Road is in the heart of Felixstowe and is one of eleven across Essex and Suffolk, managed by Callum Jacobs, Partner at Fenn Wright.
The team at 120 Hamilton Road, are experts at selling residential homes in Felixstowe, Kirton and nearby villages.
Our Signature team are dedicated to finding buyers for the most desirable town
Industry affiliations




Notes
Staying secure when looking for property
Ensure you're up to date with our latest advice on how to avoid fraud or scams when looking for property online.
Visit our security centre to find out moreDisclaimer - Property reference FEL220242. The information displayed about this property comprises a property advertisement. Rightmove.co.uk makes no warranty as to the accuracy or completeness of the advertisement or any linked or associated information, and Rightmove has no control over the content. This property advertisement does not constitute property particulars. The information is provided and maintained by Fenn Wright, Felixstowe. Please contact the selling agent or developer directly to obtain any information which may be available under the terms of The Energy Performance of Buildings (Certificates and Inspections) (England and Wales) Regulations 2007 or the Home Report if in relation to a residential property in Scotland.
*This is the average speed from the provider with the fastest broadband package available at this postcode. The average speed displayed is based on the download speeds of at least 50% of customers at peak time (8pm to 10pm). Fibre/cable services at the postcode are subject to availability and may differ between properties within a postcode. Speeds can be affected by a range of technical and environmental factors. The speed at the property may be lower than that listed above. You can check the estimated speed and confirm availability to a property prior to purchasing on the broadband provider's website. Providers may increase charges. The information is provided and maintained by Decision Technologies Limited. **This is indicative only and based on a 2-person household with multiple devices and simultaneous usage. Broadband performance is affected by multiple factors including number of occupants and devices, simultaneous usage, router range etc. For more information speak to your broadband provider.
Map data ©OpenStreetMap contributors.
