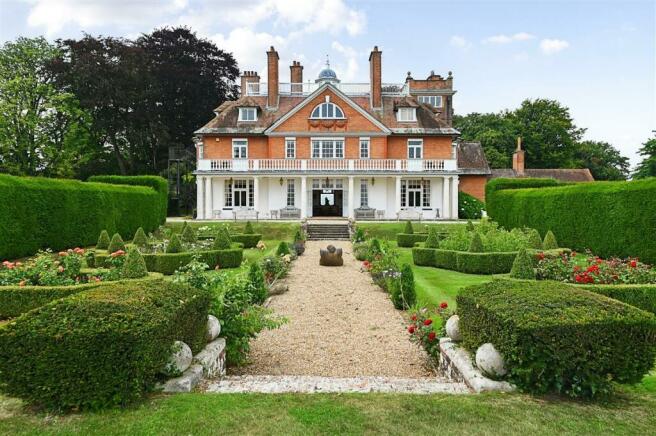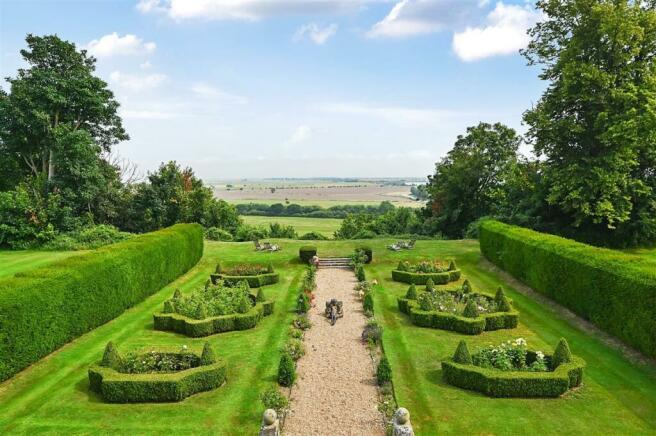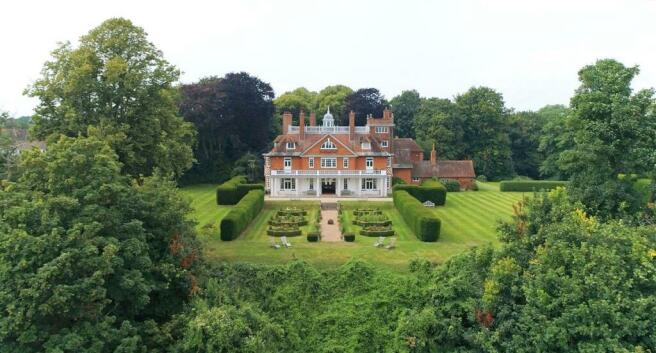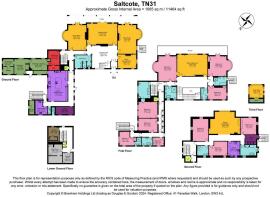
Saltcote Lane, TN31

- PROPERTY TYPE
Detached
- BEDROOMS
11
- BATHROOMS
8
- SIZE
11,464 sq ft
1,065 sq m
- TENUREDescribes how you own a property. There are different types of tenure - freehold, leasehold, and commonhold.Read more about tenure in our glossary page.
Freehold
Key features
- Grade II listed Edwardian mansion
- Spectacular elevated coastal views
- Only 750m from historic Rye
- 4 acres of private formal grounds
- 11 generous bedrooms
- 8 well appointed bathrooms
- 5 grand scale reception rooms
- Adaptable ancillary accommodation
- 1hr 5mins to London St. Pancras
- Consent for use as wedding venue
Description
Saltcote Place's expansive and highly flexible living accommodation lends itself to multiple usages including as a primary residence, second home, multi-generational home with self contained penthouse apartment, or as an investment opportunity including use as a luxury holiday rental property, boutique hotel, wedding venue, or retirement home.
The property comprises of three main accommodation floors plus a 4th floor tower room and basement, and benefits from two internal staircases and a lift.
GROUND FLOOR
The suite of three principle reception rooms on the ground floor are accessed from the impressive galleried reception hall, and feature wonderful high ceilings and multi-aspect views of the manicured formal gardens and countryside beyond. All three have glazed doors with direct access to the covered loggia outside with Portland stone Doric columns and chequered Pamments underfoot. The fourth reception room/morning room has views to the front of the house and is currently used as a study. The exquisite hand made kitchen/dining room is extremely well appointed with vast granite work surfaces, an unused top of the range gas and electric Lacanche Chalonnais oven, a multi-function Miele oven, dual dishwashers and integrated drawer fridges. The ancillary prep/support kitchen is accessed just across the corridor from the main kitchen and features a state-of-the-art professional Rational oven. The ground floor accommodation is completed by the laundry room, two cloakrooms and a safe room. The original Edwardian scullery/range adjacent to the kitchen is currently used for storage, but provides ample scope for further enhancements to the living accommodation. For example; as staff accommodation, a cinema room, gym or yoga studio.
FIRST FLOOR
The first floor features a magnificent galleried landing with views towards the tree lined entrance at the front of the house through a beautiful arched picture window. Four spacious bedrooms are accessed directly from the landing with three luxury bathrooms. Bedrooms 1 and 3 benefit from dual aspect views with round bay windows and enjoy direct access to the breakfast balcony/terrace with its south facing views to the coast. Bedroom 2, the largest of the bedrooms is currently used as a first floor salon/sitting room. Bedroom 4 has dual aspect windows with views to the front of the house and an en-suite ‘Jack & Jill’ bathroom. The first floor comprises of a further four well presented bedrooms accessed via a corridor from the main galleried landing, or from the secondary staircase. Bedrooms 5 and 7 both have en-suite bathrooms, with a further family bathroom opposite Bedroom 6 and adjacent to Bedroom 8.
SECOND FLOOR
The second floor is accessed via its own private internal staircase. It provides self-contained accommodation perfect for extended family/grandparents, or for use as a private guest suite. The top floor also benefits from the most far reaching views, and boasts a very large sitting/dining room, kitchen, three double bedrooms, a bathroom with Jerusalem stone and underfloor heating, and a large shower room. The tower room is accessed from the second floor lobby and is currently used as an office with panoramic views and full broadband. It would however make a wonderful light-filled painting studio.
GROUNDS
The landscaped grounds feature formal lawns framed by mature yew hedging and interconnecting archways. A stunning boxwood parterre garden with gravel path takes centre stage behind the house and leads the eye towards the glorious views beyond. The largest expanse of lawn on the east side of the garden has been used on multiple occasions as a helicopter landing area, and the house can be reached from the London Helipad in Battersea in just over twenty minutes.
RENOVATIONS
The house has been the subject of extensive refurbishment in recent years including; upgraded insulation, re-wiring with future-proofed CAT6 cabling, plumbing, superior Code 8 lead roofing, together with the installation of new heating, bathrooms, kitchens and home automation. The property now boasts excellent energy performance for a home of this age and grand scale with the top floor awarded an EPC rating of C, and the house as a whole awarded an EPC rating of D.
PERMISSIONS
The property benefits from a Certificate of Lawful Use from Rother District Council for the use of the property and grounds for up to 4 weddings per calendar year, in addition to a maximum of 10 celebrations a year named as anniversaries, elopements, celebrations of life and birthdays. Maximum number of guests 130 per celebration with permission for a large temporary marquee. Furthermore, the entire first floor comprising of 8 bedrooms can be utilised as luxury B&B/Airbnb accommodation year round.
HISTORY
The portico above the front door is adorned with the Royal Cypher of Her Majesty Queen Elizabeth The Queen Mother who enjoyed many stays at Saltcote Place between the two World Wars as a guest of the Hennessy family.
LOCATION
Saltcote Place is approached from Playden via a private lime tree avenue with large automated iron gates leading into a internal driveway with turning circle and parking for multiple vehicles. There is a matching secondary automated gate with direct access to Point Hill. This side gate provides easy access to Rye on foot, a distance of approximately 750m. The beautiful medieval port town of Rye retains many of its original historic buildings, as well as offering a broad range of independent shops, restaurants, pubs, cafes, art galleries, antique shops and more. Local leisure facilities including the famous links courses at Rye Golf Club, Rye Lawn Tennis & Squash Club, Rye Freedom Sports Centre, and Rye Watersports sailing club. The famous white dunes and beach of Camber Sands are a short drive away and visible from the house.
SCHOOLS
Within a small radius of the property, there is a very good selection of excellent schools for children of all ages, both Private and Grammar.
TRANSPORT LINKS
There are good road links to the A21 at Flimwell which joins the M25 at junction 5 for access to Gatwick and Heathrow. The M20 can be joined at Ashford for further links to London and the M25.
RAIL SERVICES
There are regular train services from Rye with connections to the high-speed train service at Ashford International. Central London can be accessed in as little as 1hr 5mins from Rye to London St. Pancras. With alternative services operating from Ashford to London Charing Cross, London Cannon Street and the Kent Coast.
The information contained in these particulars is for general information purposes only. Douglas & Gordon does not provide information or give any warranty with regards to train, tube, tram lines or flight paths. Prospective purchasers or tenants are advised to carry out their own research if they have any concern about train, tube, tram lines or flight paths.
Brochures
More details- COUNCIL TAXA payment made to your local authority in order to pay for local services like schools, libraries, and refuse collection. The amount you pay depends on the value of the property.Read more about council Tax in our glossary page.
- Ask agent
- PARKINGDetails of how and where vehicles can be parked, and any associated costs.Read more about parking in our glossary page.
- Off street
- GARDENA property has access to an outdoor space, which could be private or shared.
- Private garden,Terrace
- ACCESSIBILITYHow a property has been adapted to meet the needs of vulnerable or disabled individuals.Read more about accessibility in our glossary page.
- Ask agent
Saltcote Lane, TN31
Add an important place to see how long it'd take to get there from our property listings.
__mins driving to your place
Your mortgage
Notes
Staying secure when looking for property
Ensure you're up to date with our latest advice on how to avoid fraud or scams when looking for property online.
Visit our security centre to find out moreDisclaimer - Property reference X79258_1. The information displayed about this property comprises a property advertisement. Rightmove.co.uk makes no warranty as to the accuracy or completeness of the advertisement or any linked or associated information, and Rightmove has no control over the content. This property advertisement does not constitute property particulars. The information is provided and maintained by Douglas and Gordon, London. Please contact the selling agent or developer directly to obtain any information which may be available under the terms of The Energy Performance of Buildings (Certificates and Inspections) (England and Wales) Regulations 2007 or the Home Report if in relation to a residential property in Scotland.
*This is the average speed from the provider with the fastest broadband package available at this postcode. The average speed displayed is based on the download speeds of at least 50% of customers at peak time (8pm to 10pm). Fibre/cable services at the postcode are subject to availability and may differ between properties within a postcode. Speeds can be affected by a range of technical and environmental factors. The speed at the property may be lower than that listed above. You can check the estimated speed and confirm availability to a property prior to purchasing on the broadband provider's website. Providers may increase charges. The information is provided and maintained by Decision Technologies Limited. **This is indicative only and based on a 2-person household with multiple devices and simultaneous usage. Broadband performance is affected by multiple factors including number of occupants and devices, simultaneous usage, router range etc. For more information speak to your broadband provider.
Map data ©OpenStreetMap contributors.






