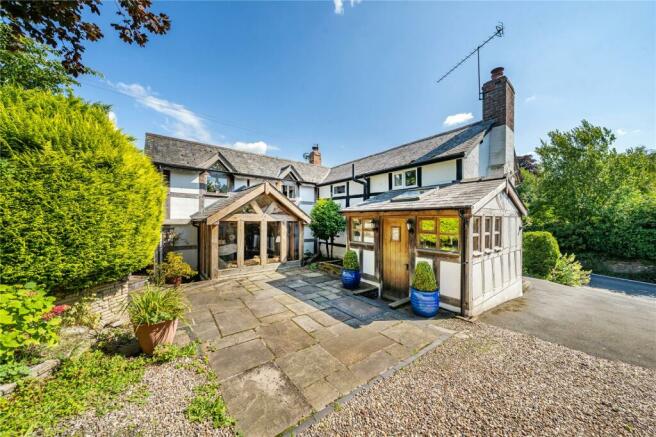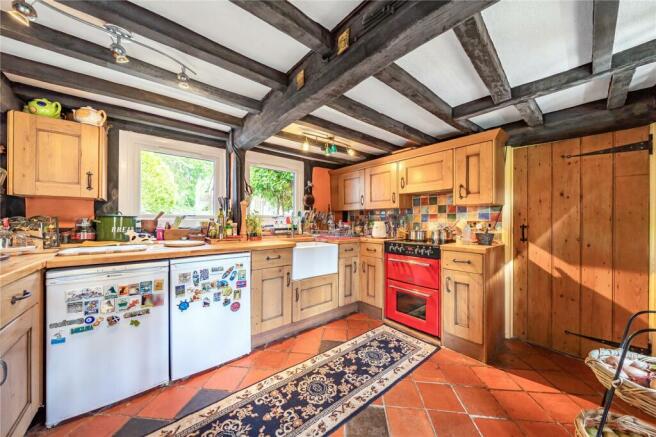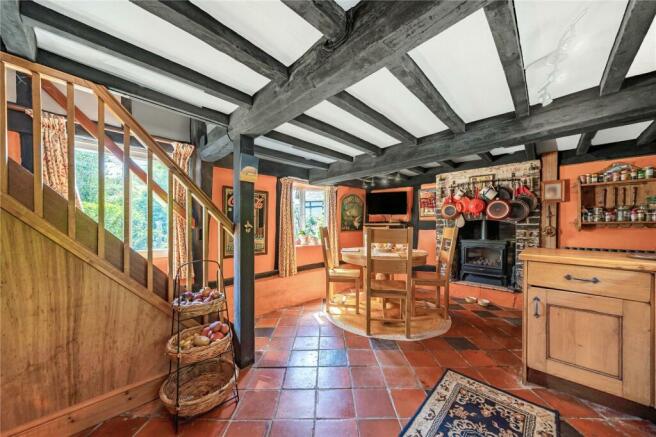
Adforton, Leintwardine, Craven Arms

- PROPERTY TYPE
Detached
- BEDROOMS
3
- BATHROOMS
2
- SIZE
Ask agent
- TENUREDescribes how you own a property. There are different types of tenure - freehold, leasehold, and commonhold.Read more about tenure in our glossary page.
Freehold
Description
Entrance Hall
with tiled flooring, window to side, and door to:
Reception Room
with carpeted flooring, large inglenook fireplace with Yeoman wood burning stove, feature bread oven, window to front and rear, radiator, exposed beams, wall lights, fitted shelving, TV point, and opening to:
Study / Dining Room with Sunroom
with laminated flooring, radiator, feature windows rear and full-length windows to side, wall lights, Understairs Storage, access to stairs, and oak framed Sun Room attached to side with views to the garden.
Kitchen / Breakfast Room
with tiled flooring, windows to front and rear, brick fireplace housing a Esse coal effect stove, fitted wall and base units with woodblock worksurface over, space for electric cooker, planned space for fridge and freezer, Belfast sink, exposed beams, extractor hood, radiator, door to:
Utility Room
with tiled flooring, fitted wall and base units with woodblock worksurface over, plumbing for washing machine and tumble dryer, Velux window, windows to side and rear, door to rear, and Pantry area with LPG fired boiler and fitted shelving.
Timber stairs from Study ascending to:
Landing
with carpeted flooring, windows to side, wall lights, exposed beams, and doors to:
Bedroom 1
with carpeted flooring, radiator, window to side and rear, and exposed timbers.
Bathroom
with carpeted flooring, walk-in shower cubicle, WC, wash basin with vanity unit, window to side, radiator, and extractor fan.
Timber stairs from Kitchen ascending to:
Landing 2
with carpeted flooring, radiator, window to front, exposed beams, heating thermostat, and doors to:
Bedroom 2
with carpeted flooring, windows to front and rear, radiator, and fitted wardrobes.
Bedroom 3
with carpeted flooring, window to front, exposed beams, wall lights, fitted wardrobes, and radiator.
Bathroom
with vinyl flooring, radiator, panelled bath, WC, wash basin with vanity unit, walk-in shower cubicle, heated towel rail, window to rear, and partly tiled walls.
Outside
The property sits in approximately half an acre, whilst sited adjacent to the highway with a tarmacadam and gravelled driveway to the front and side. To the rear of the property is a paved terraced patio with steps leading to a secondary raised patio and lawn beyond. The formal gardens incorporate floral borders, mature and ornamental trees, shrubs, bushes, and a wisteria lined pergola leading to the substantial Orchard. The orchard provides an expansive lawned area with an array of fruit trees, a Potting Shed, Greenhouse, Garden Shed, and Insulated Garden Studio ideal for a home office with power and lighting. There is also an external tap. To the side of the property is a grassed area leading to the front of the property where the gas tank is sited and lopped trees and maturing hedgerow bound the roadside.
Agents Note:
The vendor has informed us there are three young Japanese Knotweed plants in the far boundary of the Orchard. These have been treated. Due to the nature and age of the property, some of the timbers are low and offer restricted head height.
Brochures
Particulars- COUNCIL TAXA payment made to your local authority in order to pay for local services like schools, libraries, and refuse collection. The amount you pay depends on the value of the property.Read more about council Tax in our glossary page.
- Band: E
- PARKINGDetails of how and where vehicles can be parked, and any associated costs.Read more about parking in our glossary page.
- Yes
- GARDENA property has access to an outdoor space, which could be private or shared.
- Yes
- ACCESSIBILITYHow a property has been adapted to meet the needs of vulnerable or disabled individuals.Read more about accessibility in our glossary page.
- Ask agent
Adforton, Leintwardine, Craven Arms
NEAREST STATIONS
Distances are straight line measurements from the centre of the postcode- Bucknell Station3.5 miles
- Hoptonheath Station4.4 miles

McCartneys LLP is the leading independent Auctioneers, Estate Agents, Chartered Surveyors and Valuers in the Marches, Mid Wales and West Midlands, with seventeen Property Offices and five Livestock Centres covering 4 counties.
The original Partnership, established in 1874, has developed into a strong independent professional firm serving its' clients throughout the West Midlands and Welsh Borders, with pride and expertise.
Notes
Staying secure when looking for property
Ensure you're up to date with our latest advice on how to avoid fraud or scams when looking for property online.
Visit our security centre to find out moreDisclaimer - Property reference CRA200051. The information displayed about this property comprises a property advertisement. Rightmove.co.uk makes no warranty as to the accuracy or completeness of the advertisement or any linked or associated information, and Rightmove has no control over the content. This property advertisement does not constitute property particulars. The information is provided and maintained by McCartneys LLP, Craven Arms. Please contact the selling agent or developer directly to obtain any information which may be available under the terms of The Energy Performance of Buildings (Certificates and Inspections) (England and Wales) Regulations 2007 or the Home Report if in relation to a residential property in Scotland.
*This is the average speed from the provider with the fastest broadband package available at this postcode. The average speed displayed is based on the download speeds of at least 50% of customers at peak time (8pm to 10pm). Fibre/cable services at the postcode are subject to availability and may differ between properties within a postcode. Speeds can be affected by a range of technical and environmental factors. The speed at the property may be lower than that listed above. You can check the estimated speed and confirm availability to a property prior to purchasing on the broadband provider's website. Providers may increase charges. The information is provided and maintained by Decision Technologies Limited. **This is indicative only and based on a 2-person household with multiple devices and simultaneous usage. Broadband performance is affected by multiple factors including number of occupants and devices, simultaneous usage, router range etc. For more information speak to your broadband provider.
Map data ©OpenStreetMap contributors.





