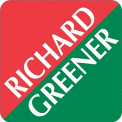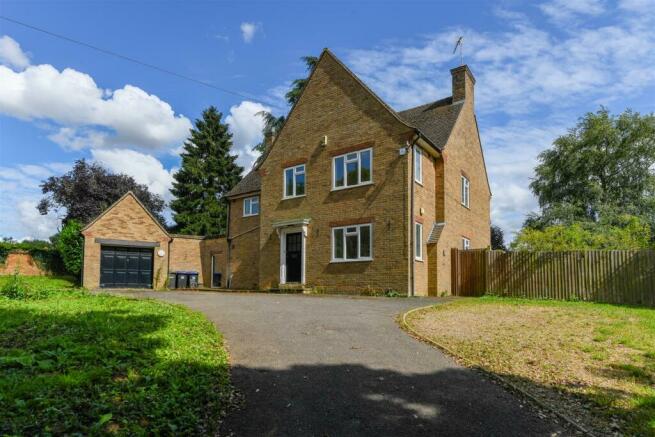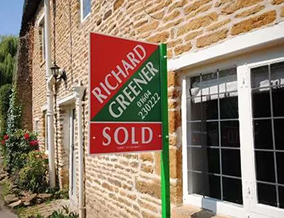
Church Brampton, Northampton

- PROPERTY TYPE
Detached
- BEDROOMS
4
- BATHROOMS
1
- SIZE
2,100 sq ft
195 sq m
- TENUREDescribes how you own a property. There are different types of tenure - freehold, leasehold, and commonhold.Read more about tenure in our glossary page.
Freehold
Description
Accommodation -
Ground Floor -
Entrance Hall - 2.26m x 1.12m (7'5 x 3'8) - Approached through a panelled entrance door, the hall has a cadenza oak style parquet floor which extends throughout much of the property and there is a panel glazed door opening to:-
Reception Hall - 3.84m x 2.29m (12'7 x 7'6) - With oak style flooring and containing the stairs rising to the first floor with mahogany stairs rising to the first floor with mahogany hand rail and under stairs storage cupboard. There are doors leading to:-
Lounge - 4.88m x 4.11m (16'0 x 13'6) - With an open hearth tiled fireplace with a window to the side this room has french doors opening to the rear terrace and garden and an opening casement and folding glazed door giving direct access to:-
Dining Room - 4.57m x 3.76m (15'0 x 12'4) - Also with oak flooring and three casement window overlooking the rear garden.
Study - 3.96m x 3.73m (13'0 x 12'3) - A well proportioned room with herringbone parquet flooring and an extensive range of fitted shelving with fitted desk and drawers together with an alcove recess and a window to the front elevation with views beyond.
Inner Hall - 2.31m x 1.04m (7'7 x 3'5) - With doors to:-
Cloakroom/Wc - 2.84m x 1.52m overall (9'4 x 5'0 overall ) - Comprising a separate WC and cloakroom with vanity wash basin and windows to front elevation.
Kitchen - 4.90m x 2.79m (16'1 x 9'2) - Fitted with modern floor and wall cabinets with laminated working surfaces incorporating stainless steel sink unit. There is space for cooker and fridge, a fitted stainless steel cooker hood and there are window to the rear elevation, a door to the side hall and a door leading to:-
Utility Room - 2.11m x 1.47m (6'11 x 4'10) - Also fitted with floor and wall cabinets with laminated working surfaces incorporating stainless steel sink unit and with plumbing for automatic washing machine and point for tumble dryer.
Side Hall - 3.35m x 2.24m (11'0 x 7'4) - With a picture window to the front elevation and PVCU double glazed french doors opening to the rear terrace and garden. An archway leads to: -
Store Room - 2.51m x 2.39m (8'3 x 7'10) - With light and power connected and a door leads to:-
Laundry Room - 3.40m x 2.24m (11'2 x 7'4) - With a Belfast sink this room is heated by an electric bar heater, has light and power connections, a window to the rear elevation and an internal door giving direct access to the garage.
First Floor -
Landing - 5.11m x 2.24m (16'9 x 7'4) - With window to the front elevation and leading to an inner landing where there is a loft hatch with retractable ladder leading to the substantial loft space.
Loft Space - 11.46m x 3.20m (37'7 x 10'6) - The loft space may have potential for conversion to additional accommodation subject to planning permission. The Ideal gas fired boiler is located in the loft.
Bedroom One - 4.88m x 4.09m (16'0 x 13'5) - Containing an open hearth tiled fireplace with window to side there is a three casement window to the rear elevation overlooking the garden and permanent pasture beyond.
Bedroom Two - 4.55m x 3.71m (14'11 x 12'2) - With twin fitted wardrobes and a three casement window to the rear elevation overlooking the gardens and fields beyond.
Bedroom Three - 3.96m x 3.76m (13'0 x 12'4) - With a built in wall cupboard this room has a three casement window to the front elevation overlooking the driveway and countryside beyond.
Bedroom Four - 3.73m x 2.79m (12'3 x 9'2) - With a three casement window to the rear elevation and a window the side elevation.
Box Room - 2.13m x 1.47m (7'0 x 4'10) - With a window to the front elevation.
Bathroom - 2.82m x 2.62m (9'3 x 8'7) - Fitted with a white suite of acrylic bath on ball and claw feet with integrated shower over and pivot glazed shower screen, vanity wash basin with cupboards under and shaver socket over and there is a WC. The bathroom is ceramic tiled to splash areas and has windows to the front and side elevations.
Outside - The Rectory is approached from the Harlestone Road through a five bar gate leading to a private tarmac drive which is flanked on either side by established gardens containing a variety of mature trees including a superb specimen Oak, Holly and Beech tree. The driveway terminates in a parking/turning area in front of the house and the attached garage.
Garage - 5.41m x 3.05m (17'9 x 10'0) - Constructed of brick with a pitched tiled roof approached through an up and over door, there are light and power connections and an internal door to the laundry.
Rear Garden - Approached by a paved terrace the rear garden is laid to lawn and contains a superb specimen Cedar tree together with a tall mature Fir and other established smaller trees and shrubs. The garden is bounded in part by an established brick wall, close boarded fencing and an established hedge to the rear beyond which it backs directly onto open farmland.
Refurbishment - The property was formerly the parsonage house to the United Benefice of Church Brampton, The Harlestones and East Haddon and has been refurbished following an insurance claim after a burst pipe caused extensive damage.
Services - Main drainage, water and electricity are connected. Central heating is through an Ideal gas fired combination boiler also providing domestic hot water.
Council Tax - West Northamptonshire Council - Band G
Local Amenities - Church Brampton is the home of the Northamptonshire County Golf Club, one of the finest heathland courses in central England. Within the village there is also the Parish Church of St Botolph and The Bramptons Primary School. At nearby Chapel Brampton is the Sedgebrook Hall Hotel and Conference Centre. There is a Waitrose supermarket at nearby Kingsthorpe and a Sainsburys supermarket at New Duston. Sailing and fishing are available at Pitsford Reservoir and the M1 motorway north bound is via Junction 16 at Nether Heyford and south bound via Junction 15A at Rothersthorpe. The village is well placed for access to a number of public schools including Oakham, Uppingham, Oundle, Rugby and Wellingborough.
How To Get There - From Northampton proceed in a north westerly direction along the A5199 Welford Road to the junction with Brampton Lane at the Windhover public house. Continue along the road passing over the river and take the first turning left sign posted to Church Brampton. Entering the village along Sandy Lane proceed to the junction and turn left onto Harlestone Road and proceed down the hill passing the Parish Church of St Botolph's and the entrance to The Rectory is the last on the left hand side.
Doirg25072024/9930 -
Brochures
Church Brampton, NorthamptonBrochure- COUNCIL TAXA payment made to your local authority in order to pay for local services like schools, libraries, and refuse collection. The amount you pay depends on the value of the property.Read more about council Tax in our glossary page.
- Band: G
- PARKINGDetails of how and where vehicles can be parked, and any associated costs.Read more about parking in our glossary page.
- Yes
- GARDENA property has access to an outdoor space, which could be private or shared.
- Yes
- ACCESSIBILITYHow a property has been adapted to meet the needs of vulnerable or disabled individuals.Read more about accessibility in our glossary page.
- Ask agent
Church Brampton, Northampton
Add an important place to see how long it'd take to get there from our property listings.
__mins driving to your place
About Richard Greener, Northampton
9 Westleigh Office Park Scirocco Close Moulton Northampton NN3 6BW



Your mortgage
Notes
Staying secure when looking for property
Ensure you're up to date with our latest advice on how to avoid fraud or scams when looking for property online.
Visit our security centre to find out moreDisclaimer - Property reference 33266745. The information displayed about this property comprises a property advertisement. Rightmove.co.uk makes no warranty as to the accuracy or completeness of the advertisement or any linked or associated information, and Rightmove has no control over the content. This property advertisement does not constitute property particulars. The information is provided and maintained by Richard Greener, Northampton. Please contact the selling agent or developer directly to obtain any information which may be available under the terms of The Energy Performance of Buildings (Certificates and Inspections) (England and Wales) Regulations 2007 or the Home Report if in relation to a residential property in Scotland.
*This is the average speed from the provider with the fastest broadband package available at this postcode. The average speed displayed is based on the download speeds of at least 50% of customers at peak time (8pm to 10pm). Fibre/cable services at the postcode are subject to availability and may differ between properties within a postcode. Speeds can be affected by a range of technical and environmental factors. The speed at the property may be lower than that listed above. You can check the estimated speed and confirm availability to a property prior to purchasing on the broadband provider's website. Providers may increase charges. The information is provided and maintained by Decision Technologies Limited. **This is indicative only and based on a 2-person household with multiple devices and simultaneous usage. Broadband performance is affected by multiple factors including number of occupants and devices, simultaneous usage, router range etc. For more information speak to your broadband provider.
Map data ©OpenStreetMap contributors.





