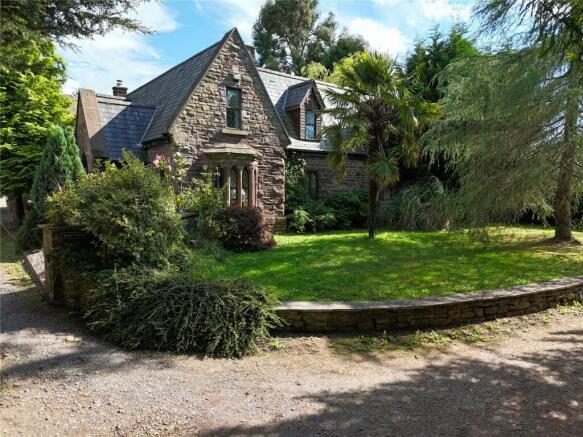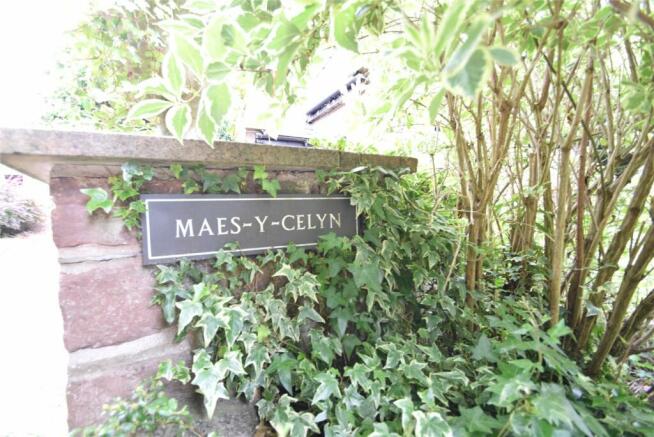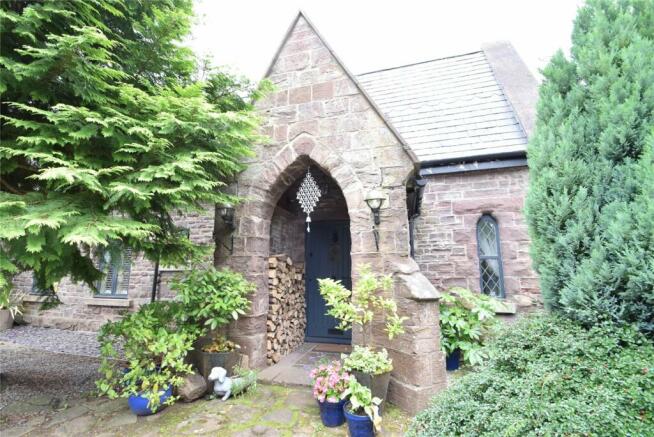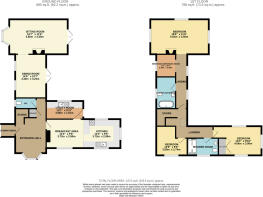
Llanllywel, Usk, Monmouthshire, NP15

- PROPERTY TYPE
Detached
- BEDROOMS
4
- BATHROOMS
2
- SIZE
Ask agent
- TENUREDescribes how you own a property. There are different types of tenure - freehold, leasehold, and commonhold.Read more about tenure in our glossary page.
Ask agent
Key features
- IMPRESSIVE LARGE CHARACTER FORMER GATEHOUSE
- FIELDS, ORCHARD AND COTTAGE GARDENS
- AMPLE ENCLOSED PRIVATE PARKING
- LARGE RECEPTION ENTRANCE HALL
- TWO RECEPTION ROOMS
- 27' KITCHEN/BREAKFAST ROOM
- FOUR BEDROOMS
- LUXURY BATHROOM AND SHOWER ROOM
- SEMI RURAL LOCATION
- EARLY INSPECTION STRONGLY RECOMMENDED
Description
Description
A unique opportunity to acquire a sympathetically restored detached former gatehouse which has been greatly extended and upgraded with reclaimed stone over many years by its current owners. The gatehouse boasts beautiful character features and sits in approximately .78 of an acre with ample enclosed parking, impressive cottage gardens, orchard and fields surroud the property. The gatehouse is located in a semi rural location with a country pub/restraurant closeby and Usk town centre lies approximately two and half miles away which has an array of shops, pubs and eateries. The propety also sits close to garden centres, and has easy access to Cwmbran town centre with an abundance of shops, supermarkets and cafes the M4 corridor also is within easy access and railway links. The Property has been in occupation by it's current owners for 27 years and they have reaped the rewards of their hard work and dedication of restoring and greatly extending the gatehouse to a beautiful home.
Entrance Reception Hall
6.12m x 2.82m
Wide wood panel door with leaded glass window, feature open fireplace, Oak staircase with balustrade and understairs storage cupboard, radiator with cover, double radiator, Chinese slate tiles, recess ceiling lighting, original window to front and bay window to side.
Ground Floor Cloaks
Contemporary suite comprising low leveL W/C, vanity unit with wash hand basin, Chinese slate tiled floor, radiator, obscured double glazed window.
Kitchen/Breakfast Room
8.3m x 2.9m
A comprehensive range of wall and floor units incorporating stainless sink and drainer with mixer tap, space for dishwasher, four ring hob with canopy over, electric oven, space for American fridge/freezer, recessed ceiling lights, Chinese slate tiled floor, original windows to both elevations and rear.
Utility Room
3.68m x 1.8m
Wall and floor units, space for fridge and freezer, Chinese slate tiled floor, free standing oil fired Worcester boiler, original window to side.
Dining Room
4.4m x 3.23m
Chinese slate tiled floor, radiator with cover, two original windows to front, double glazed French doors to rear and patio area with pergola over.
Lounge
5.66m plus bay x 3.5m - Inglenook fireplace housing multi burner with Chinese slate hearth and Oak beam over, radiator with cover, double glazed French doors to rear and patio.
First Floor West Wing
Two double glazed windows.
Luxury Bathroom
1.93m x 1.85m
Roll top bath with claw feet and telephone style mixer tap with shower attachment, pedestal wash hand basin, low level W/C, part tiled walls, towel rail, recesses ceiling lights, tiled floor with underfloor heating, two original windows to front.
Bedroom Four/Dressing Room
2.24m x 1.93m
Loft access hatch, double glazed window to front.
Master Bedroom
5.64m x 3.5m
Cast iron fireplace, double radiator, double glazed window to rear and side overlooking countryside.
L Shape landing East Wing
Built in bookcase, velux window to rear and side.
Bedroom Two
3.89m x 2.74m
Loft access hatch, original window to side.
Bedroom Three
4.06m plus door reveal x 3m - Two built in cupboards, radiator, recessed ceiling lights, original window to front and rear.
Shower Room
3.1m x 1.73m
Large walk-in shower with rainwater shower head, recessed ceiling lights, towel rail, tiled walls, tiled floor with underfloor heating, low level W/C, circular wash hand basin, shaver point, original window to front.
Outside
The Gatehouse is approached via a triangular green which is owned by the property. A driveway owned by the gatehouse will take you to a gated private enclosed parking area. We have been informed by our vendor that the adjacent property has rights of way over the driveway to theirr parking facilities. At the front of the property you will find mature shrubs and trees, lawn and a beautiful open porch. At the rear there is a very large enclosed terrace/patio with pergloa and lights. To the side of the terrace is a large enclosed parking area, lawns extend to the field and orchard.
Services
Oil central heating. Drainage - cess pit Water is supplied via a private well. French drains was installed by the owners during the renovation of the building.
Brochures
Particulars- COUNCIL TAXA payment made to your local authority in order to pay for local services like schools, libraries, and refuse collection. The amount you pay depends on the value of the property.Read more about council Tax in our glossary page.
- Band: G
- PARKINGDetails of how and where vehicles can be parked, and any associated costs.Read more about parking in our glossary page.
- Driveway,Gated
- GARDENA property has access to an outdoor space, which could be private or shared.
- Yes
- ACCESSIBILITYHow a property has been adapted to meet the needs of vulnerable or disabled individuals.Read more about accessibility in our glossary page.
- Ask agent
Llanllywel, Usk, Monmouthshire, NP15
NEAREST STATIONS
Distances are straight line measurements from the centre of the postcode- Pontypool & New Inn Station6.2 miles
About the agent
David James is a leading Estate Agents, Chartered Surveyors and Planning practice with six branches and a history that reaches all the way back to 1849. We are justifiably proud of our heritage and we believe in delivering an impeccable service with a down to earth and friendly approach. Whether you are looking for your dream home, to sell a property, or need farming, land or development advice, nobody is better placed to help you achieve your goals.
Our expert teams are deeply embedded
Industry affiliations



Notes
Staying secure when looking for property
Ensure you're up to date with our latest advice on how to avoid fraud or scams when looking for property online.
Visit our security centre to find out moreDisclaimer - Property reference CHE240112. The information displayed about this property comprises a property advertisement. Rightmove.co.uk makes no warranty as to the accuracy or completeness of the advertisement or any linked or associated information, and Rightmove has no control over the content. This property advertisement does not constitute property particulars. The information is provided and maintained by David James, Chepstow. Please contact the selling agent or developer directly to obtain any information which may be available under the terms of The Energy Performance of Buildings (Certificates and Inspections) (England and Wales) Regulations 2007 or the Home Report if in relation to a residential property in Scotland.
*This is the average speed from the provider with the fastest broadband package available at this postcode. The average speed displayed is based on the download speeds of at least 50% of customers at peak time (8pm to 10pm). Fibre/cable services at the postcode are subject to availability and may differ between properties within a postcode. Speeds can be affected by a range of technical and environmental factors. The speed at the property may be lower than that listed above. You can check the estimated speed and confirm availability to a property prior to purchasing on the broadband provider's website. Providers may increase charges. The information is provided and maintained by Decision Technologies Limited. **This is indicative only and based on a 2-person household with multiple devices and simultaneous usage. Broadband performance is affected by multiple factors including number of occupants and devices, simultaneous usage, router range etc. For more information speak to your broadband provider.
Map data ©OpenStreetMap contributors.





